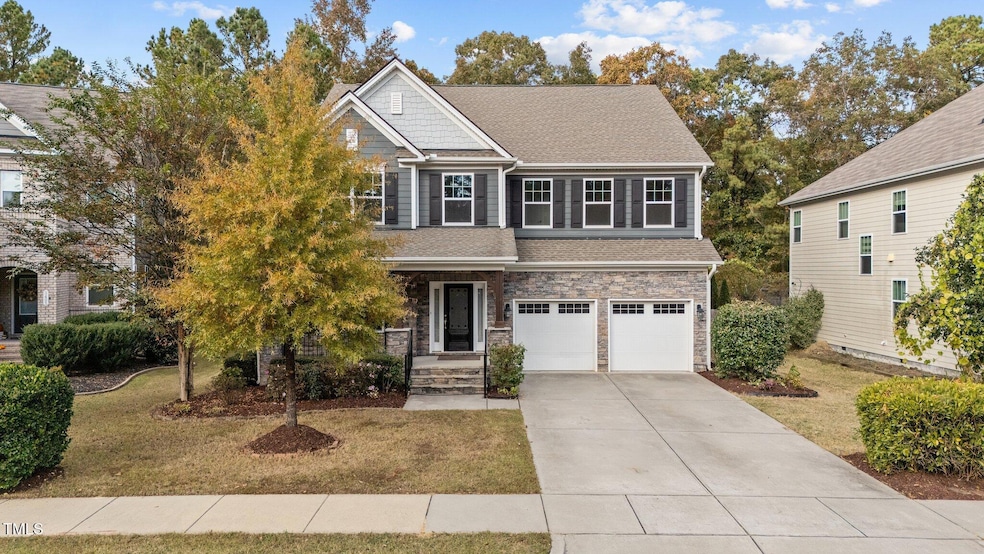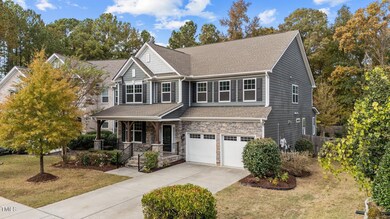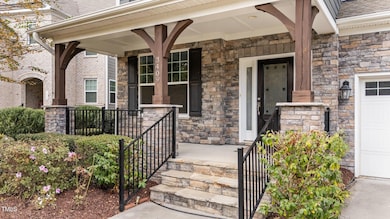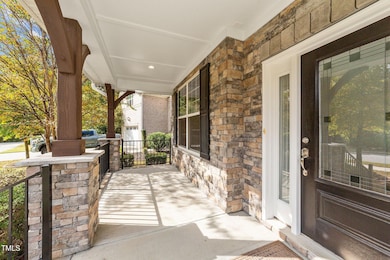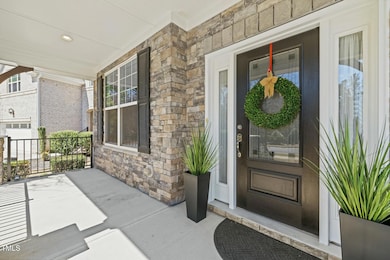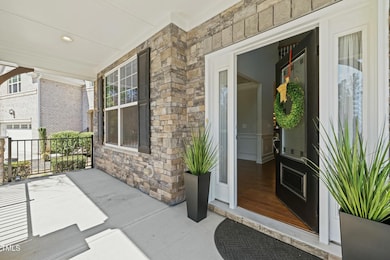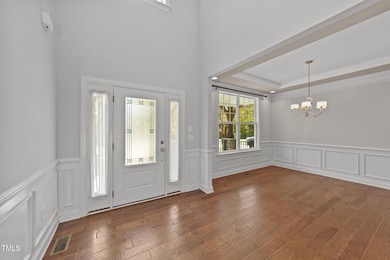
3409 Lily Orchard Way Apex, NC 27539
Middle Creek NeighborhoodHighlights
- Transitional Architecture
- Wood Flooring
- Loft
- Oak Grove Elementary Rated A-
- Main Floor Primary Bedroom
- Sun or Florida Room
About This Home
As of May 2025A must-see! This home is loaded with upgrades & extras. This home was the model home for the original builder of Lily Orchard so it comes with a ton of upgrades. This stunning, open-concept home feels like new and is move-in ready, located in the desirable Lily Orchard neighborhood. The gourmet kitchen boasts an oversized island, stainless steel appliances and ample storage. The kitchen leads to a large living room with fireplace. Past the living room you will find a flex room which can be used as a study or a morning room. A spacious owner's suite features a large closet and a walk-in shower. Upstairs you will find a large loft, three additional bedroom, two full bathrooms and a huge bonus room with half bath and a walk in closet. The home also has a back deck for outdoor entertaining and a fenced-in backyard that houses a storage unit for added storage. Freshly painted throughout, this home is truly turnkey. This is the largest floor plan in this subdivision. This house is a bargain. Note: Owner installed solar panels but does not have the installers information.
Last Agent to Sell the Property
EXP Realty LLC License #292367 Listed on: 03/28/2025

Home Details
Home Type
- Single Family
Est. Annual Taxes
- $6,333
Year Built
- Built in 2016
Lot Details
- 0.25 Acre Lot
- Landscaped
HOA Fees
- $58 Monthly HOA Fees
Parking
- 2 Car Attached Garage
- 2 Open Parking Spaces
Home Design
- Transitional Architecture
- Traditional Architecture
- Brick or Stone Mason
- Brick Foundation
- Shingle Roof
- Stone
Interior Spaces
- 3,778 Sq Ft Home
- 2-Story Property
- Tray Ceiling
- Smooth Ceilings
- High Ceiling
- Ceiling Fan
- Entrance Foyer
- Living Room
- L-Shaped Dining Room
- Breakfast Room
- Loft
- Bonus Room
- Sun or Florida Room
Kitchen
- Eat-In Kitchen
- Butlers Pantry
- Quartz Countertops
Flooring
- Wood
- Carpet
Bedrooms and Bathrooms
- 4 Bedrooms
- Primary Bedroom on Main
- Walk-In Closet
- Bathtub
- Shower Only
Schools
- Oak Grove Elementary School
- Lufkin Road Middle School
- Apex High School
Utilities
- Forced Air Heating and Cooling System
Community Details
- Lily Orchard HOA, Phone Number (919) 233-7660
- Lily Orchard Subdivision
Listing and Financial Details
- Assessor Parcel Number 0751.04-80-5911.000
Ownership History
Purchase Details
Home Financials for this Owner
Home Financials are based on the most recent Mortgage that was taken out on this home.Purchase Details
Similar Homes in Apex, NC
Home Values in the Area
Average Home Value in this Area
Purchase History
| Date | Type | Sale Price | Title Company |
|---|---|---|---|
| Special Warranty Deed | $450,000 | None Available | |
| Special Warranty Deed | $3,417,000 | None Available |
Mortgage History
| Date | Status | Loan Amount | Loan Type |
|---|---|---|---|
| Open | $632,000 | New Conventional | |
| Previous Owner | $250,100 | New Conventional |
Property History
| Date | Event | Price | Change | Sq Ft Price |
|---|---|---|---|---|
| 05/09/2025 05/09/25 | Sold | $775,000 | -1.8% | $205 / Sq Ft |
| 04/17/2025 04/17/25 | Pending | -- | -- | -- |
| 03/28/2025 03/28/25 | For Sale | $789,000 | -- | $209 / Sq Ft |
Tax History Compared to Growth
Tax History
| Year | Tax Paid | Tax Assessment Tax Assessment Total Assessment is a certain percentage of the fair market value that is determined by local assessors to be the total taxable value of land and additions on the property. | Land | Improvement |
|---|---|---|---|---|
| 2024 | $6,333 | $752,936 | $120,000 | $632,936 |
| 2023 | $4,821 | $479,156 | $70,000 | $409,156 |
| 2022 | $4,641 | $479,156 | $70,000 | $409,156 |
| 2021 | $4,548 | $479,156 | $70,000 | $409,156 |
| 2020 | $4,572 | $479,156 | $70,000 | $409,156 |
| 2019 | $4,511 | $419,474 | $80,000 | $339,474 |
| 2018 | $4,233 | $419,474 | $80,000 | $339,474 |
| 2017 | $3,656 | $378,908 | $80,000 | $298,908 |
| 2016 | $3,668 | $50,000 | $50,000 | $0 |
Agents Affiliated with this Home
-
Sarah Varughese
S
Seller's Agent in 2025
Sarah Varughese
EXP Realty LLC
(919) 699-7792
1 in this area
9 Total Sales
-
Franklin Roberts
F
Buyer's Agent in 2025
Franklin Roberts
Lovette Properties LLC
(919) 740-3440
3 in this area
116 Total Sales
Map
Source: Doorify MLS
MLS Number: 10085302
APN: 0751.04-80-5911-000
- 101 Silk Leaf Ct
- 210 Shillings Chase Dr
- 101 Temple Gate Dr
- 216 Pondside Dr
- 229 Shillings Chase Dr
- 7557 Percussion Dr
- 7561 Percussion Dr
- 7545 Percussion Dr
- 7549 Percussion Dr
- 7584 Percussion Dr
- 7556 Percussion Dr
- 712 Evanvale Ct
- 2909 Timpani Trail
- 2908 Satori Way
- 201 Langston Mill Ct
- 204 Oxford Mill Ct
- 1005 Augustine Trail
- 103 Chapelwood Way
- 101 Royal Glen Dr
- 7585 Percussion Dr
