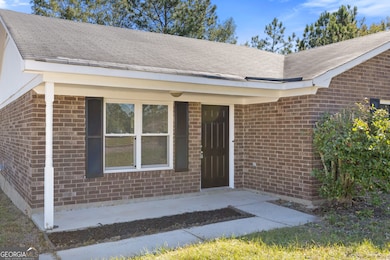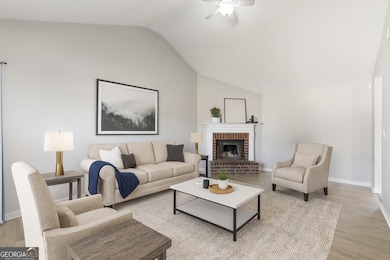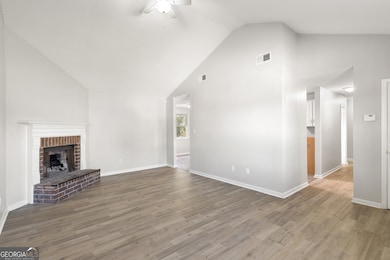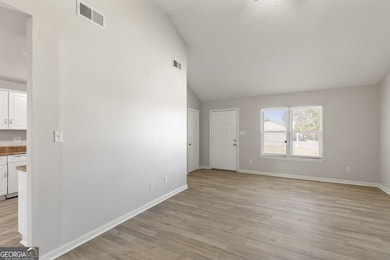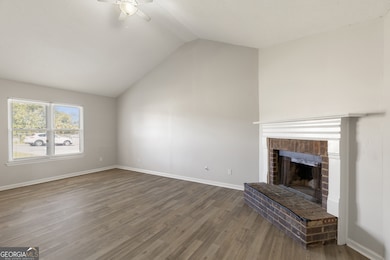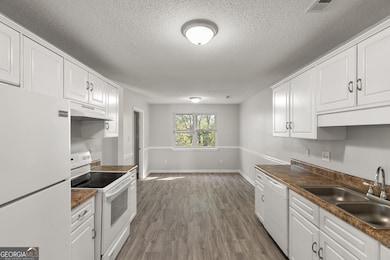3409 Saddle Horn Run Hephzibah, GA 30815
Windsor Spring NeighborhoodEstimated payment $1,033/month
Highlights
- Very Popular Property
- Vaulted Ceiling
- No HOA
- Johnson Magnet Rated 10
- Ranch Style House
- Fireplace
About This Home
Welcome home to 3409 Saddle Horn Run, where comfort meets everyday ease and warmth. As you step inside, you're welcomed by brand new LVP flooring and vaulted ceilings that open the living room up with light and space. Imagine curling up by the cozy fireplace on cool evenings, coffee in hand, and your favorite playlist in the background. The large eat-in kitchen is ready for real, everyday life, cooking breakfast while the sunlight pours in, hosting friends for dinner, or meal-prepping at the generous counter space. With plenty of cabinetry, everything has a place and feels organized and simple. Tucked conveniently nearby is a spacious laundry room, no cramped hall closets here. Step outside onto the large rear deck, perfect for slow Saturday mornings or summer cookouts. The fenced backyard gives you privacy and room to play, garden, or let your pets roam. The covered front porch sets the tone for quiet mornings or welcoming guests with ease. You'll love the fresh paint throughout, clean, bright, and move-in ready. And with an extended parking pad, there's always room for visitors or that second vehicle. This isn't just a house, it's a place to unwind, to grow, to be home. Ready when you are.
Home Details
Home Type
- Single Family
Est. Annual Taxes
- $1,659
Year Built
- Built in 1996 | Remodeled
Lot Details
- 0.27 Acre Lot
Parking
- Parking Pad
Home Design
- Ranch Style House
- Brick Exterior Construction
- Composition Roof
Interior Spaces
- 1,436 Sq Ft Home
- Vaulted Ceiling
- Ceiling Fan
- Fireplace
- Carpet
- Laundry Room
Kitchen
- Oven or Range
- Dishwasher
Bedrooms and Bathrooms
- 3 Main Level Bedrooms
- Walk-In Closet
- 2 Full Bathrooms
Schools
- Jamestown Elementary School
- Glenn Hills High School
Utilities
- Central Air
- Heating Available
Community Details
Overview
- No Home Owners Association
- Saddlebrook Subdivision
Amenities
- No Laundry Facilities
Map
Home Values in the Area
Average Home Value in this Area
Tax History
| Year | Tax Paid | Tax Assessment Tax Assessment Total Assessment is a certain percentage of the fair market value that is determined by local assessors to be the total taxable value of land and additions on the property. | Land | Improvement |
|---|---|---|---|---|
| 2025 | $2,122 | $61,500 | $4,180 | $57,320 |
| 2024 | $2,122 | $62,108 | $4,180 | $57,928 |
| 2023 | $2,064 | $59,384 | $4,180 | $55,204 |
| 2022 | $1,772 | $49,137 | $4,180 | $44,957 |
| 2021 | $1,406 | $32,884 | $4,180 | $28,704 |
| 2020 | $1,387 | $32,884 | $4,180 | $28,704 |
| 2019 | $1,460 | $32,884 | $4,180 | $28,704 |
Property History
| Date | Event | Price | List to Sale | Price per Sq Ft | Prior Sale |
|---|---|---|---|---|---|
| 11/05/2025 11/05/25 | Price Changed | $169,900 | -5.1% | $118 / Sq Ft | |
| 10/27/2025 10/27/25 | For Sale | $179,000 | +156.1% | $125 / Sq Ft | |
| 04/24/2014 04/24/14 | Sold | $69,900 | -4.1% | $49 / Sq Ft | View Prior Sale |
| 03/25/2014 03/25/14 | Pending | -- | -- | -- | |
| 01/02/2014 01/02/14 | For Sale | $72,900 | -- | $51 / Sq Ft |
Purchase History
| Date | Type | Sale Price | Title Company |
|---|---|---|---|
| Warranty Deed | $69,900 | -- | |
| Warranty Deed | $8,414 | -- | |
| Warranty Deed | $8,191 | -- | |
| Warranty Deed | -- | None Available | |
| Warranty Deed | -- | None Available | |
| Warranty Deed | $67,424 | -- | |
| Warranty Deed | -- | -- | |
| Warranty Deed | $59,048 | -- | |
| Deed | $71,900 | -- | |
| Deed | -- | -- | |
| Deed | -- | -- |
Mortgage History
| Date | Status | Loan Amount | Loan Type |
|---|---|---|---|
| Previous Owner | $60,681 | No Value Available |
Source: Georgia MLS
MLS Number: 10632224
APN: 1290658000
- 3602 Pebble Creek Dr
- 3603 Pebble Creek Dr
- 4004 Rambling Way
- 2813 Ridgecrest Dr
- 4105 Darsey Ct
- 3621 Pebble Creek Dr
- 3623 Pebble Creek Dr
- 3629 Pebble Creek Dr
- 3627 Pebble Creek Dr
- 3625 Pebble Creek Dr
- 3326 Saddlebrook Dr
- 3507 Mercedes Dr
- 3524 Edgeworth Dr
- 3512 Morgan Rd
- 2924 Algernon Cir
- 407 Woodhazel Way
- 2712 Fair Oak Ct
- 3659 Deans Bridge Rd
- 3026 Mistletoe Ave
- 2818 Cranbrook Dr
- 3502 Sidesaddle Ct
- 3319 Saddlebrook Dr
- 2825 Crosscreek Rd
- 2714 Fair Oak Ct
- 3422 Nance Blvd
- 203 Williamsburg Dr
- 4011 Pinnacle Way
- 3417 Knollcrest Rd
- 2714 Cranbrook Dr
- 3409 Knollcrest Rd
- 4309 Creekview Dr
- 3815 Crest Dr
- 2848 Pepperdine Dr
- 3019 White Sand Dr
- 3714 Oslo Rd
- 3608 Alene Cir
- 1733 Ethan Way
- 4330 Newland St
- 3618 Audubon Place
- 3538 Firestone Dr

