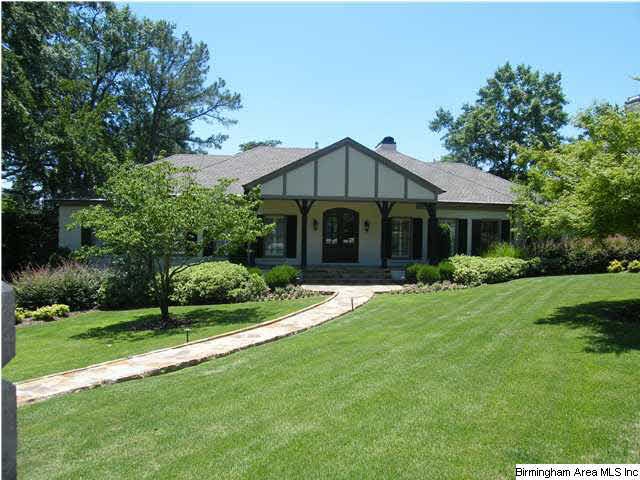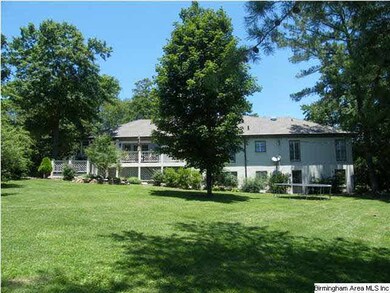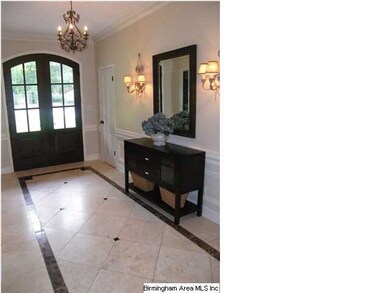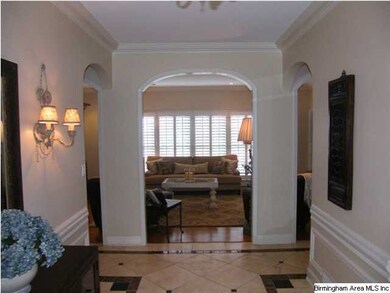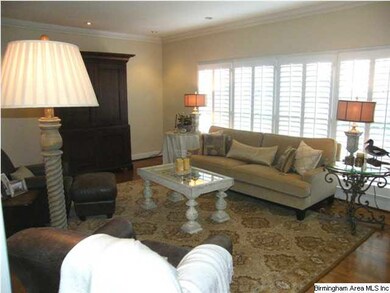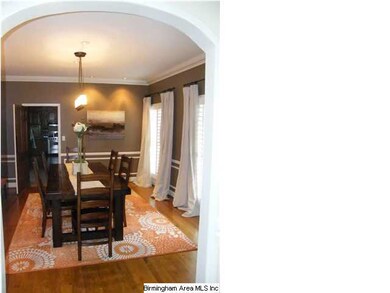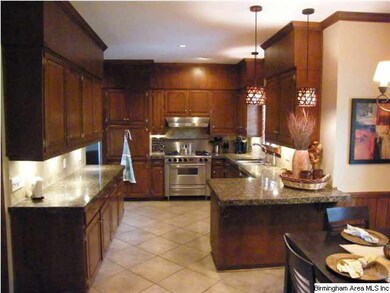
3409 Springhill Rd Mountain Brook, AL 35223
Highlights
- Deck
- Living Room with Fireplace
- Marble Flooring
- Brookwood Forest Elementary School Rated A
- Double Shower
- Hydromassage or Jetted Bathtub
About This Home
As of January 2021FABULOUS HOME UPDATED TO PERFECTION. RECENT EXTERIOR RENOVATION WITH NEW ROOF & GUTTERS, PAINT, CEDAR COLUMNS AND SHUTTERS, FLAGSTONE WALKWAYS, LANDSCAPING AND EXTERIOR LIGHTING! BACK DECK WIRED FOR OUTDOOR SPEAKERS SPRINKLER SYSTEM FOR BOTH FRONT & BACK YARD. GENERATOR TOO! BEAUTIFUL ENTRY WITH MARBLE FLOORS AND MAHAGONY DOORS. ARCHWAYS SEPARATE ALL LIVING SPACES. 9 FT CEILINGS THROUGHOUT ENTIRE HOME! KITCHEN WITH STAINLESS APPLIANCES OPENS TO THE DEN AS WELL AS A SCREENED PORCH WITH SEPARATE MAIN LEVEL DRIVEWAY FOR CONVENIENCE. LARGE MASTER WITH UPDATED MASTER BATH, JET TUB AND SEPARATE SHOWER. BASEMENT BEDROOM WITH FULL BATH OFFERS ANOTHER PLACE TO GET AWAY OR ROOM TO ADD AN OFFICE! 2 CAR GARAGE WITH PLENTY OF STORAGE. FULLY FENCED BACKYARD.
Last Agent to Sell the Property
Carolyn Barfield Green
LAH Sotheby's International Realty Mountain Brook License #000083212 Listed on: 04/23/2012
Home Details
Home Type
- Single Family
Est. Annual Taxes
- $7,786
Year Built
- 1956
Lot Details
- Fenced Yard
- Sprinkler System
Parking
- 2 Car Garage
- Basement Garage
- Side Facing Garage
- Driveway
Home Design
- Ridge Vents on the Roof
Interior Spaces
- 1-Story Property
- Crown Molding
- Smooth Ceilings
- Ceiling Fan
- Recessed Lighting
- Marble Fireplace
- Brick Fireplace
- Gas Fireplace
- French Doors
- Living Room with Fireplace
- 2 Fireplaces
- Dining Room
- Den with Fireplace
- Screened Porch
- Pull Down Stairs to Attic
Kitchen
- Breakfast Bar
- Gas Oven
- Stove
- Dishwasher
- Stainless Steel Appliances
- Stone Countertops
- Disposal
Flooring
- Wood
- Marble
- Tile
Bedrooms and Bathrooms
- 4 Bedrooms
- Hydromassage or Jetted Bathtub
- Bathtub and Shower Combination in Primary Bathroom
- Double Shower
- Separate Shower
Laundry
- Laundry Room
- Sink Near Laundry
- Washer and Gas Dryer Hookup
Finished Basement
- Partial Basement
- Bedroom in Basement
- Laundry in Basement
- Natural lighting in basement
Outdoor Features
- Deck
- Exterior Lighting
Utilities
- Forced Air Heating and Cooling System
- Heating System Uses Gas
- Programmable Thermostat
- Power Generator
- Gas Water Heater
- Septic Tank
Listing and Financial Details
- Assessor Parcel Number 28-10-3-005-008.000
Ownership History
Purchase Details
Home Financials for this Owner
Home Financials are based on the most recent Mortgage that was taken out on this home.Purchase Details
Home Financials for this Owner
Home Financials are based on the most recent Mortgage that was taken out on this home.Purchase Details
Home Financials for this Owner
Home Financials are based on the most recent Mortgage that was taken out on this home.Purchase Details
Home Financials for this Owner
Home Financials are based on the most recent Mortgage that was taken out on this home.Purchase Details
Purchase Details
Home Financials for this Owner
Home Financials are based on the most recent Mortgage that was taken out on this home.Similar Homes in the area
Home Values in the Area
Average Home Value in this Area
Purchase History
| Date | Type | Sale Price | Title Company |
|---|---|---|---|
| Warranty Deed | $699,900 | -- | |
| Warranty Deed | $589,900 | -- | |
| Warranty Deed | $527,500 | -- | |
| Warranty Deed | $527,500 | -- | |
| Warranty Deed | $550,000 | None Available | |
| Personal Reps Deed | $300,000 | -- |
Mortgage History
| Date | Status | Loan Amount | Loan Type |
|---|---|---|---|
| Open | $559,900 | New Conventional | |
| Previous Owner | $465,000 | New Conventional | |
| Previous Owner | $471,000 | New Conventional | |
| Previous Owner | $70,000 | New Conventional | |
| Previous Owner | $417,000 | New Conventional | |
| Previous Owner | $377,500 | Commercial | |
| Previous Owner | $377,500 | Commercial | |
| Previous Owner | $300,000 | Unknown | |
| Previous Owner | $275,000 | Unknown | |
| Previous Owner | $240,000 | No Value Available |
Property History
| Date | Event | Price | Change | Sq Ft Price |
|---|---|---|---|---|
| 01/04/2021 01/04/21 | Sold | $699,900 | 0.0% | $228 / Sq Ft |
| 10/28/2020 10/28/20 | Pending | -- | -- | -- |
| 10/28/2020 10/28/20 | For Sale | $699,900 | +18.6% | $228 / Sq Ft |
| 05/25/2018 05/25/18 | Sold | $589,900 | 0.0% | $192 / Sq Ft |
| 02/27/2018 02/27/18 | For Sale | $589,900 | +11.8% | $192 / Sq Ft |
| 07/15/2014 07/15/14 | Sold | $527,500 | -4.1% | $204 / Sq Ft |
| 05/15/2014 05/15/14 | Pending | -- | -- | -- |
| 04/24/2014 04/24/14 | For Sale | $549,900 | +4.2% | $213 / Sq Ft |
| 07/16/2012 07/16/12 | Sold | $527,500 | -3.9% | $178 / Sq Ft |
| 07/16/2012 07/16/12 | Pending | -- | -- | -- |
| 04/23/2012 04/23/12 | For Sale | $549,000 | -- | $185 / Sq Ft |
Tax History Compared to Growth
Tax History
| Year | Tax Paid | Tax Assessment Tax Assessment Total Assessment is a certain percentage of the fair market value that is determined by local assessors to be the total taxable value of land and additions on the property. | Land | Improvement |
|---|---|---|---|---|
| 2024 | $7,786 | $71,920 | -- | -- |
| 2022 | $7,191 | $66,170 | $21,480 | $44,690 |
| 2021 | $6,149 | $56,890 | $21,480 | $35,410 |
| 2020 | $6,023 | $55,730 | $21,480 | $34,250 |
| 2019 | $4,947 | $50,500 | $0 | $0 |
| 2018 | $5,226 | $53,320 | $0 | $0 |
| 2017 | $5,071 | $51,760 | $0 | $0 |
| 2016 | $4,756 | $48,580 | $0 | $0 |
| 2015 | $4,463 | $45,620 | $0 | $0 |
| 2014 | $4,280 | $45,500 | $0 | $0 |
| 2013 | $4,280 | $45,500 | $0 | $0 |
Agents Affiliated with this Home
-
Joey Valekis

Seller's Agent in 2021
Joey Valekis
ARC Realty Vestavia
(205) 222-9780
5 in this area
94 Total Sales
-
Charles Valekis

Seller Co-Listing Agent in 2021
Charles Valekis
ARC Realty Vestavia
(205) 862-9780
5 in this area
149 Total Sales
-
Brooke Wahl

Buyer's Agent in 2021
Brooke Wahl
ARC Realty Mountain Brook
(205) 447-1704
66 in this area
244 Total Sales
-
Mimi Nolen

Seller's Agent in 2018
Mimi Nolen
RealtySouth
(205) 908-8767
177 in this area
350 Total Sales
-
Fred Smith

Seller's Agent in 2014
Fred Smith
RealtySouth
(205) 368-2280
79 in this area
470 Total Sales
-
Dana Norton

Buyer's Agent in 2014
Dana Norton
RealtySouth
(205) 266-5050
12 in this area
25 Total Sales
Map
Source: Greater Alabama MLS
MLS Number: 529705
APN: 28-00-10-3-005-008.000
- 3317 Sandhurst Rd
- 1020 Locksley Dr Unit 1447
- 3709 Dover Dr
- 3149 Ranger Rd Unit 20-A
- 3609 Springhill Rd
- 3357 Spring Valley Ct
- 3147 Ranger Rd
- 6196 Warrington Rd
- 6167 Warrington Rd
- 6168 Warrington Rd
- 3777 Crosby Dr
- 3348 Overton Rd
- 3342 Overton Trail
- 2804 Shook Hill Cir Unit /6
- 3788 Fairhaven Dr
- 3022 Weatherton Dr
- 3815 Ansley Rd
- 3816 Asbury Place
- 3840 Cromwell Dr
- 1700 Wickingham Cove
