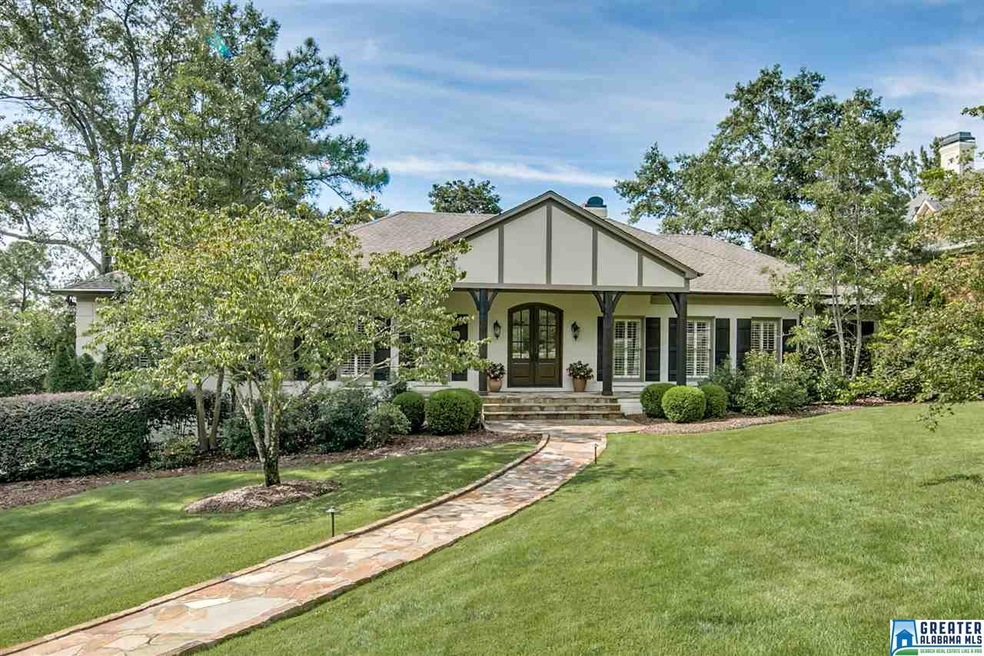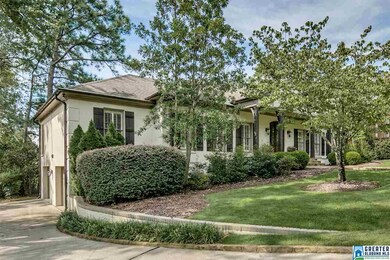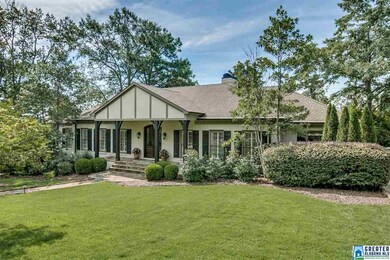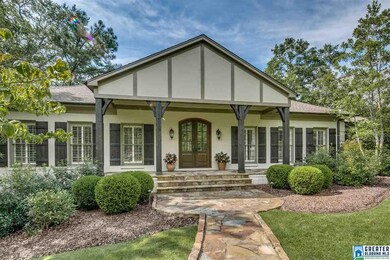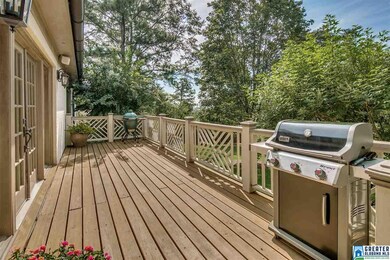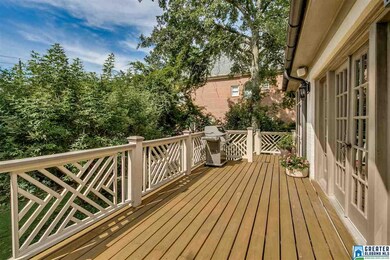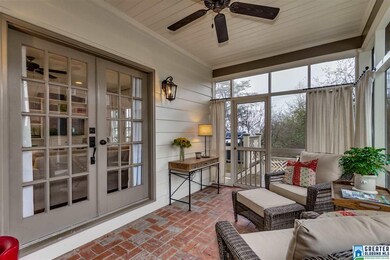
3409 Springhill Rd Mountain Brook, AL 35223
Highlights
- Screened Deck
- Living Room with Fireplace
- Hydromassage or Jetted Bathtub
- Brookwood Forest Elementary School Rated A
- Wood Flooring
- Attic
About This Home
As of January 2021AMAZING 4 BEDROOM / 3.5 BATH HOME IN BROOKWOOD FOREST! LARGE GREAT LOT WITH TWO DRIVEWAYS AND A TWO CAR GARAGE. OWNER HAS COMPLETELY TRANSFORMED THIS HOME. KITCHEN RECENTLY GUTTED TO THE STUDS AND BUILT BACK TO PERFECTION AND MASTER BATHROOM HAS BEEN UPDATED AS WELL! HOME IS VERY OPEN AND AIRY WITH NEUTRAL COLORS AND HARDWOODS THROUGHOUT. GREAT DECK AND SCREENED PORCH OFF THE KITCHEN MAKE LIVING AND ENTERTAINING IN THIS HOME A DREAM. CALL TODAY TO SET UP YOUR SHOWING!
Home Details
Home Type
- Single Family
Est. Annual Taxes
- $5,071
Year Built
- Built in 1956
Lot Details
- 0.63 Acre Lot
- Fenced Yard
- Sprinkler System
Parking
- 2 Car Garage
- Side Facing Garage
- Driveway
Home Design
- Four Sided Brick Exterior Elevation
Interior Spaces
- 1-Story Property
- Crown Molding
- Smooth Ceilings
- Recessed Lighting
- Wood Burning Fireplace
- Fireplace With Gas Starter
- Marble Fireplace
- Brick Fireplace
- Living Room with Fireplace
- 2 Fireplaces
- Dining Room
- Den with Fireplace
- Screened Porch
- Pull Down Stairs to Attic
Kitchen
- Breakfast Bar
- Convection Oven
- Electric Oven
- Gas Cooktop
- Ice Maker
- Dishwasher
- Stone Countertops
Flooring
- Wood
- Tile
Bedrooms and Bathrooms
- 4 Bedrooms
- Hydromassage or Jetted Bathtub
- Bathtub and Shower Combination in Primary Bathroom
- Garden Bath
Laundry
- Laundry Room
- Sink Near Laundry
- Electric Dryer Hookup
Finished Basement
- Partial Basement
- Bedroom in Basement
- Laundry in Basement
- Natural lighting in basement
Outdoor Features
- Screened Deck
- Exterior Lighting
- Outdoor Grill
Utilities
- Central Heating and Cooling System
- Gas Water Heater
- Septic Tank
Community Details
- Community Barbecue Grill
Listing and Financial Details
- Assessor Parcel Number 28-00-10-3-005-008.000
Ownership History
Purchase Details
Home Financials for this Owner
Home Financials are based on the most recent Mortgage that was taken out on this home.Purchase Details
Home Financials for this Owner
Home Financials are based on the most recent Mortgage that was taken out on this home.Purchase Details
Home Financials for this Owner
Home Financials are based on the most recent Mortgage that was taken out on this home.Purchase Details
Home Financials for this Owner
Home Financials are based on the most recent Mortgage that was taken out on this home.Purchase Details
Purchase Details
Home Financials for this Owner
Home Financials are based on the most recent Mortgage that was taken out on this home.Similar Homes in Mountain Brook, AL
Home Values in the Area
Average Home Value in this Area
Purchase History
| Date | Type | Sale Price | Title Company |
|---|---|---|---|
| Warranty Deed | $699,900 | -- | |
| Warranty Deed | $589,900 | -- | |
| Warranty Deed | $527,500 | -- | |
| Warranty Deed | $527,500 | -- | |
| Warranty Deed | $550,000 | None Available | |
| Personal Reps Deed | $300,000 | -- |
Mortgage History
| Date | Status | Loan Amount | Loan Type |
|---|---|---|---|
| Open | $559,900 | New Conventional | |
| Previous Owner | $465,000 | New Conventional | |
| Previous Owner | $471,000 | New Conventional | |
| Previous Owner | $70,000 | New Conventional | |
| Previous Owner | $417,000 | New Conventional | |
| Previous Owner | $377,500 | Commercial | |
| Previous Owner | $377,500 | Commercial | |
| Previous Owner | $300,000 | Unknown | |
| Previous Owner | $275,000 | Unknown | |
| Previous Owner | $240,000 | No Value Available |
Property History
| Date | Event | Price | Change | Sq Ft Price |
|---|---|---|---|---|
| 01/04/2021 01/04/21 | Sold | $699,900 | 0.0% | $228 / Sq Ft |
| 10/28/2020 10/28/20 | Pending | -- | -- | -- |
| 10/28/2020 10/28/20 | For Sale | $699,900 | +18.6% | $228 / Sq Ft |
| 05/25/2018 05/25/18 | Sold | $589,900 | 0.0% | $192 / Sq Ft |
| 02/27/2018 02/27/18 | For Sale | $589,900 | +11.8% | $192 / Sq Ft |
| 07/15/2014 07/15/14 | Sold | $527,500 | -4.1% | $204 / Sq Ft |
| 05/15/2014 05/15/14 | Pending | -- | -- | -- |
| 04/24/2014 04/24/14 | For Sale | $549,900 | +4.2% | $213 / Sq Ft |
| 07/16/2012 07/16/12 | Sold | $527,500 | -3.9% | $178 / Sq Ft |
| 07/16/2012 07/16/12 | Pending | -- | -- | -- |
| 04/23/2012 04/23/12 | For Sale | $549,000 | -- | $185 / Sq Ft |
Tax History Compared to Growth
Tax History
| Year | Tax Paid | Tax Assessment Tax Assessment Total Assessment is a certain percentage of the fair market value that is determined by local assessors to be the total taxable value of land and additions on the property. | Land | Improvement |
|---|---|---|---|---|
| 2024 | $7,786 | $71,920 | -- | -- |
| 2022 | $7,191 | $66,170 | $21,480 | $44,690 |
| 2021 | $6,149 | $56,890 | $21,480 | $35,410 |
| 2020 | $6,023 | $55,730 | $21,480 | $34,250 |
| 2019 | $4,947 | $50,500 | $0 | $0 |
| 2018 | $5,226 | $53,320 | $0 | $0 |
| 2017 | $5,071 | $51,760 | $0 | $0 |
| 2016 | $4,756 | $48,580 | $0 | $0 |
| 2015 | $4,463 | $45,620 | $0 | $0 |
| 2014 | $4,280 | $45,500 | $0 | $0 |
| 2013 | $4,280 | $45,500 | $0 | $0 |
Agents Affiliated with this Home
-
Joey Valekis

Seller's Agent in 2021
Joey Valekis
ARC Realty Vestavia
(205) 222-9780
5 in this area
94 Total Sales
-
Charles Valekis

Seller Co-Listing Agent in 2021
Charles Valekis
ARC Realty Vestavia
(205) 862-9780
5 in this area
148 Total Sales
-
Brooke Wahl

Buyer's Agent in 2021
Brooke Wahl
ARC Realty Mountain Brook
(205) 447-1704
66 in this area
245 Total Sales
-
Mimi Nolen

Seller's Agent in 2018
Mimi Nolen
RealtySouth
(205) 908-8767
179 in this area
352 Total Sales
-
Fred Smith

Seller's Agent in 2014
Fred Smith
RealtySouth
(205) 368-2280
79 in this area
471 Total Sales
-
Dana Norton

Buyer's Agent in 2014
Dana Norton
RealtySouth
(205) 266-5050
12 in this area
25 Total Sales
Map
Source: Greater Alabama MLS
MLS Number: 806965
APN: 28-00-10-3-005-008.000
- 3317 Sandhurst Rd
- 1020 Locksley Dr Unit 1447
- 3709 Dover Dr
- 3149 Ranger Rd Unit 20-A
- 3609 Springhill Rd
- 3147 Ranger Rd
- 6196 Warrington Rd
- 6167 Warrington Rd
- 6168 Warrington Rd
- 3777 Crosby Dr
- 3348 Overton Rd
- 3342 Overton Trail
- 2804 Shook Hill Cir Unit /6
- 3788 Fairhaven Dr
- 3022 Weatherton Dr
- 3815 Ansley Rd
- 3816 Asbury Place
- 3840 Cromwell Dr
- 1700 Wickingham Cove
- 3551 Spring Valley Ct
