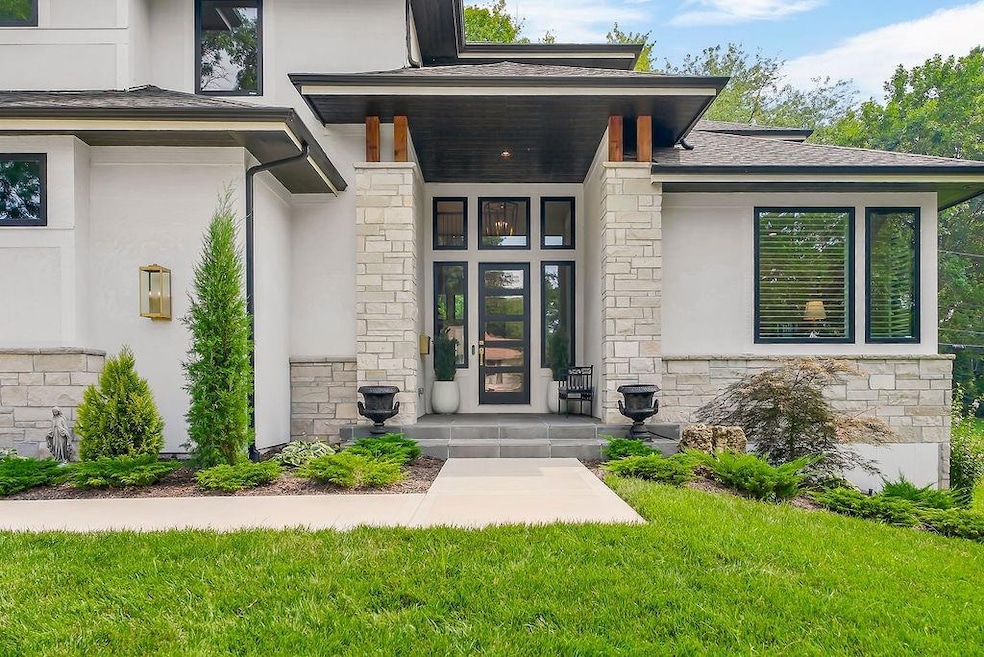
3409 W 91st St Leawood, KS 66206
Highlights
- Wood Flooring
- 3 Car Attached Garage
- Central Air
- Indian Hills Middle School Rated A
- Laundry Room
About This Home
As of September 2025This home is located at 3409 W 91st St, Leawood, KS 66206 and is currently estimated at $2,300,000, approximately $409 per square foot. This property was built in 2023. 3409 W 91st St is a home located in Johnson County with nearby schools including Indian Hills Middle School, Shawnee Mission East High School, and Cure' of Ars Catholic School.
Last Agent to Sell the Property
Keller Williams Realty Partners Inc. Brokerage Phone: 913-522-4031 License #00243272 Listed on: 07/30/2025

Home Details
Home Type
- Single Family
Est. Annual Taxes
- $23,916
Year Built
- Built in 2023
Lot Details
- 0.44 Acre Lot
Parking
- 3 Car Attached Garage
Home Design
- Stone Frame
- Frame Construction
- Composition Roof
- Synthetic Stucco Exterior
Interior Spaces
- 1.5-Story Property
- Great Room with Fireplace
- Wood Flooring
- Laundry Room
Bedrooms and Bathrooms
- 7 Bedrooms
- 6 Full Bathrooms
Finished Basement
- Bedroom in Basement
- Basement Window Egress
Utilities
- Central Air
- Heating System Uses Natural Gas
Community Details
- Property has a Home Owners Association
- Leawood Subdivision
Listing and Financial Details
- Assessor Parcel Number LEAWOOD LOT 1211 LWC-0611B0318
- $0 special tax assessment
Ownership History
Purchase Details
Home Financials for this Owner
Home Financials are based on the most recent Mortgage that was taken out on this home.Purchase Details
Home Financials for this Owner
Home Financials are based on the most recent Mortgage that was taken out on this home.Similar Homes in Leawood, KS
Home Values in the Area
Average Home Value in this Area
Purchase History
| Date | Type | Sale Price | Title Company |
|---|---|---|---|
| Warranty Deed | -- | First American Title | |
| Interfamily Deed Transfer | -- | Security Land Title Company |
Mortgage History
| Date | Status | Loan Amount | Loan Type |
|---|---|---|---|
| Previous Owner | $115,000 | No Value Available |
Property History
| Date | Event | Price | Change | Sq Ft Price |
|---|---|---|---|---|
| 09/03/2025 09/03/25 | Sold | -- | -- | -- |
| 08/20/2025 08/20/25 | Pending | -- | -- | -- |
| 08/07/2025 08/07/25 | For Sale | $2,300,000 | +27.7% | $410 / Sq Ft |
| 12/12/2023 12/12/23 | Sold | -- | -- | -- |
| 11/15/2023 11/15/23 | Pending | -- | -- | -- |
| 11/15/2023 11/15/23 | For Sale | $1,801,730 | -- | $347 / Sq Ft |
Tax History Compared to Growth
Tax History
| Year | Tax Paid | Tax Assessment Tax Assessment Total Assessment is a certain percentage of the fair market value that is determined by local assessors to be the total taxable value of land and additions on the property. | Land | Improvement |
|---|---|---|---|---|
| 2024 | $23,916 | $221,812 | $31,597 | $190,215 |
| 2023 | $3,664 | $34,720 | $28,717 | $6,003 |
| 2022 | $4,869 | $45,851 | $24,976 | $20,875 |
| 2021 | $4,718 | $42,562 | $24,976 | $17,586 |
| 2020 | $4,388 | $39,031 | $22,708 | $16,323 |
| 2019 | $3,837 | $34,270 | $18,928 | $15,342 |
| 2018 | $3,323 | $29,624 | $17,202 | $12,422 |
| 2017 | $2,848 | $25,047 | $13,224 | $11,823 |
| 2016 | $2,857 | $24,806 | $10,165 | $14,641 |
| 2015 | $2,463 | $21,609 | $10,165 | $11,444 |
| 2013 | -- | $19,964 | $8,474 | $11,490 |
Agents Affiliated with this Home
-
Sean Gallagher

Seller's Agent in 2025
Sean Gallagher
Keller Williams Realty Partners Inc.
(913) 522-4031
7 in this area
34 Total Sales
-
Stacy Porto Team

Buyer's Agent in 2025
Stacy Porto Team
ReeceNichols -The Village
(816) 401-6514
26 in this area
407 Total Sales
-
Lauren Engle
L
Seller's Agent in 2023
Lauren Engle
Platinum Realty LLC
(913) 721-7989
10 in this area
63 Total Sales
-
J
Seller Co-Listing Agent in 2023
Jim Engle
Platinum Realty LLC
Map
Source: Heartland MLS
MLS Number: 2566422
APN: HP24000000-1211
- 3514 W 92nd St
- 3511 W 92nd St
- 8919 Mission Rd
- 3520 W 93rd St
- 9201 Ensley Ln
- 9308 Alhambra St
- 8911 Catalina Dr
- 9317 Catalina St
- 3322 W 95th St
- 8728 Delmar St
- 4404 W 93rd St
- 3509 W 128th St
- 10036 Mission Rd
- 10040 Mission Rd
- 9412 Delmar St
- 9525 Buena Vista St
- 4612 W 88th St
- 4506 W 93rd Terrace
- 2816 W 87th Terrace
- 3701 W 96th St
