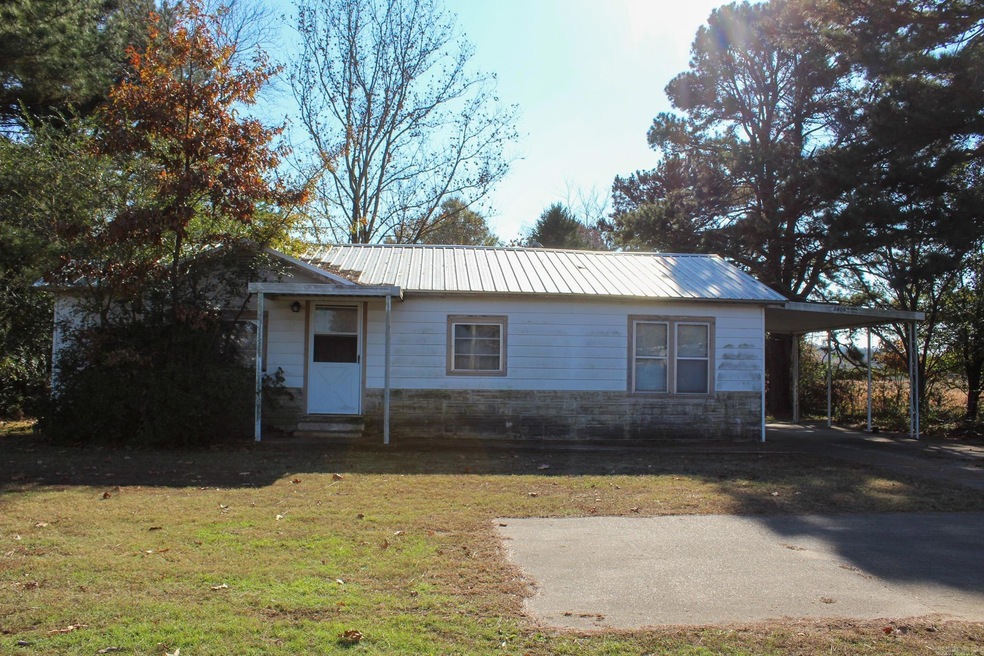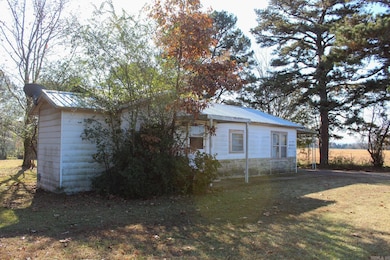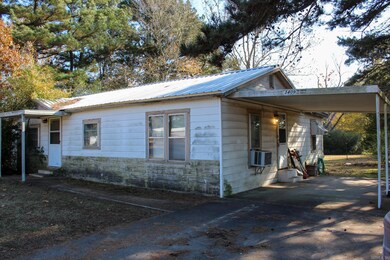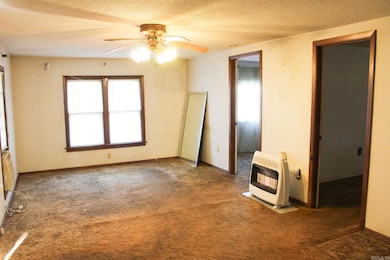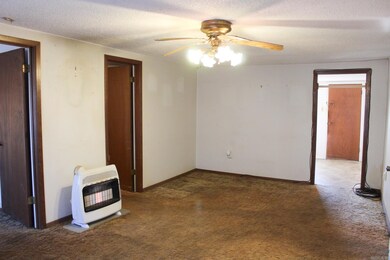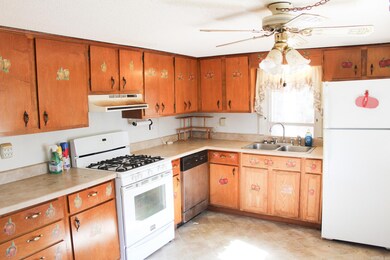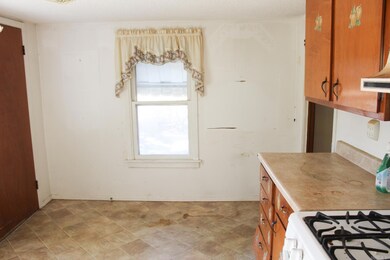
3409 W Highway 36 Searcy, AR 72143
Highlights
- Traditional Architecture
- Eat-In Kitchen
- 1-Story Property
- Westside Elementary School Rated A-
- Laundry Room
- Floor Furnace
About This Home
As of February 2025Nestled on the picturesque west side of Searcy, just outside of town, this charming fixer-upper is ready to be transformed! With its solid structure and character-filled features, this home invites you to step back in time while offering endless possibilities for modern updates. The great bones of the house provide a sturdy foundation, ensuring that any cosmetic repairs or updates you choose to undertake will be well worth the effort. Imagine designing a space that reflects your personal style and meets your unique needs. Whether you're an experienced renovator or a first-time homebuyer with a vision, this home is ready for your personal touch. Let's schedule a visit today and explore the endless possibilities that await within these walls! Take the first step toward creating the home you've always dreamed of in the welcoming community of Searcy. Your future home is calling! This home is AS IS, WHERE IS. Agents, see remarks.
Home Details
Home Type
- Single Family
Est. Annual Taxes
- $228
Year Built
- Built in 1958
Lot Details
- 0.75 Acre Lot
- Level Lot
Home Design
- Traditional Architecture
- Metal Roof
- Metal Siding
- Stone Exterior Construction
Interior Spaces
- 1,014 Sq Ft Home
- 1-Story Property
- Family Room
- Crawl Space
- Laundry Room
Kitchen
- Eat-In Kitchen
- Stove
- Gas Range
- Dishwasher
Flooring
- Carpet
- Laminate
Bedrooms and Bathrooms
- 2 Bedrooms
- 1 Full Bathroom
Parking
- 2 Car Garage
- Carport
- Parking Pad
Utilities
- Window Unit Cooling System
- Floor Furnace
- Wall Furnace
- Window Unit Heating System
Ownership History
Purchase Details
Home Financials for this Owner
Home Financials are based on the most recent Mortgage that was taken out on this home.Purchase Details
Similar Homes in Searcy, AR
Home Values in the Area
Average Home Value in this Area
Purchase History
| Date | Type | Sale Price | Title Company |
|---|---|---|---|
| Warranty Deed | $57,000 | None Available | |
| Warranty Deed | -- | -- |
Mortgage History
| Date | Status | Loan Amount | Loan Type |
|---|---|---|---|
| Open | $102,400 | Construction | |
| Closed | $52,003 | Future Advance Clause Open End Mortgage |
Property History
| Date | Event | Price | Change | Sq Ft Price |
|---|---|---|---|---|
| 02/14/2025 02/14/25 | Sold | $65,000 | -13.3% | $64 / Sq Ft |
| 01/07/2025 01/07/25 | Pending | -- | -- | -- |
| 12/02/2024 12/02/24 | For Sale | $75,000 | -- | $74 / Sq Ft |
Tax History Compared to Growth
Tax History
| Year | Tax Paid | Tax Assessment Tax Assessment Total Assessment is a certain percentage of the fair market value that is determined by local assessors to be the total taxable value of land and additions on the property. | Land | Improvement |
|---|---|---|---|---|
| 2024 | $228 | $9,660 | $2,550 | $7,110 |
| 2023 | $228 | $9,660 | $2,550 | $7,110 |
| 2022 | $228 | $9,660 | $2,550 | $7,110 |
| 2021 | $228 | $9,660 | $2,550 | $7,110 |
| 2020 | $228 | $9,120 | $2,250 | $6,870 |
| 2019 | $228 | $9,120 | $2,250 | $6,870 |
| 2018 | $228 | $9,120 | $2,250 | $6,870 |
| 2017 | $228 | $9,120 | $2,250 | $6,870 |
| 2016 | $228 | $5,720 | $2,250 | $3,470 |
| 2015 | $228 | $5,720 | $2,850 | $2,870 |
| 2014 | $228 | $5,720 | $2,850 | $2,870 |
Agents Affiliated with this Home
-
Lola Philpott

Seller's Agent in 2025
Lola Philpott
RE/MAX
(501) 388-7367
160 Total Sales
-
John Philpott

Seller Co-Listing Agent in 2025
John Philpott
RE/MAX
(501) 388-7372
88 Total Sales
-
Liz Howell

Buyer's Agent in 2025
Liz Howell
Howell Realty Pros
(501) 230-2667
285 Total Sales
Map
Source: Cooperative Arkansas REALTORS® MLS
MLS Number: 24043240
APN: 001-11119-000
- 112 Ranchette Village Rd
- 349 Ranchette Village Loop
- 000 Virginia Way
- 2624 Dominion Dr
- 2620 Dominion Dr
- 2612 Dominion Dr
- 271 Nicholson Rd
- 104 Courtney Cove
- 3117 Stonehenge Dr
- 105 Deer Hill Dr
- 108 Deer Ridge Dr
- 106 Gold Rush Dr
- 82 Country Club Cir
- 505 Wycliffe Dr
- 906 Abby Ln
- 604 Samuel Loyce Dr
- 614 Adamson Dr
- 921 Kelburn
- 60 Country Club Cir
- 904 Brisbane
