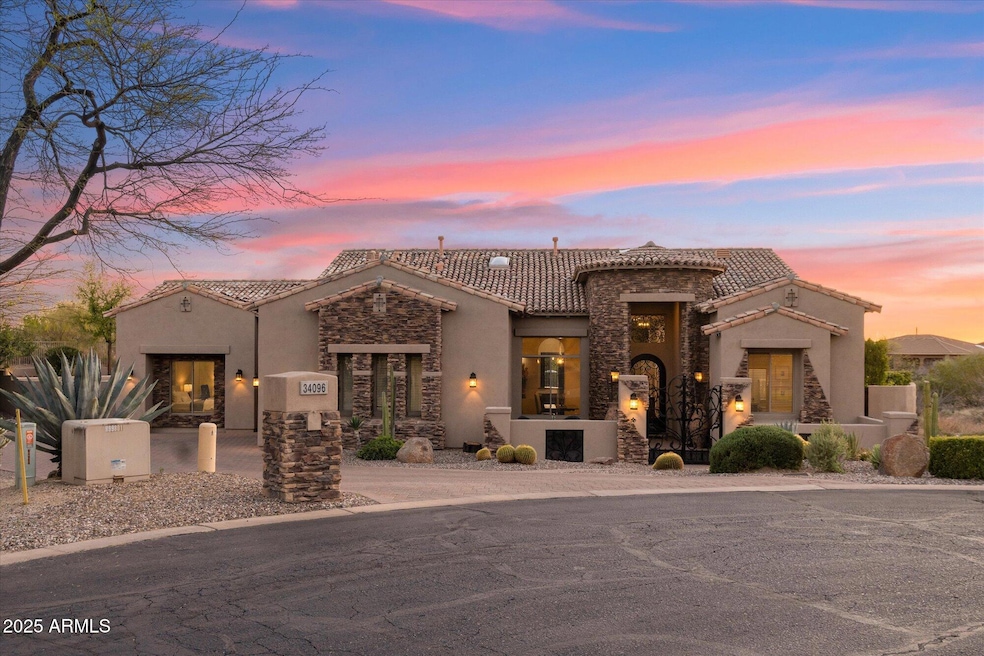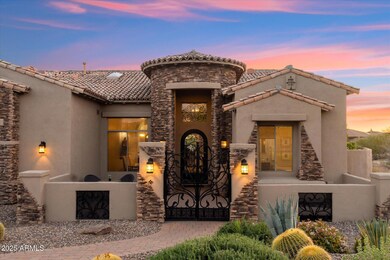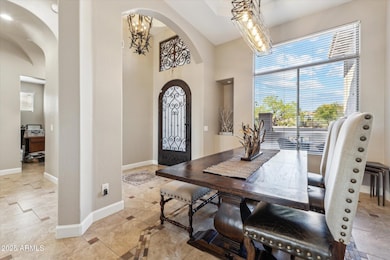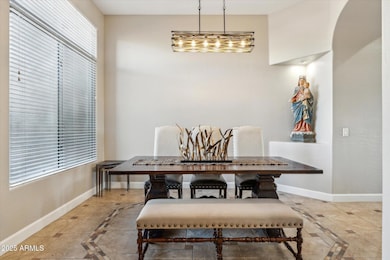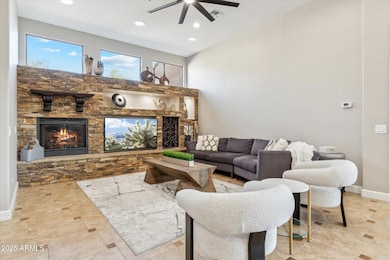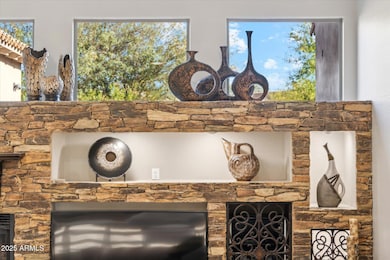34096 N 87th Way Scottsdale, AZ 85266
Boulders NeighborhoodEstimated payment $8,584/month
Highlights
- Heated Spa
- Gated Community
- Outdoor Fireplace
- Black Mountain Elementary School Rated A-
- Mountain View
- Wood Flooring
About This Home
Discover a true Boulder Ridge gem, featuring 4 split bedrooms and 4 baths, including 2 oversized primary suites designed for ultimate privacy and luxury. Located in a peaceful private cul-de-sac, this move-in ready home greets you with an expansive chef's kitchen and striking curb appeal.
The open-concept floor plan ensures a smooth flow throughout the home, making it perfect for both everyday living and entertaining. Step outside to your personal retreat, where a glistening waterfall pool awaits, framed by spectacular desert views and mountain vistas, an ideal space for relaxation or hosting guests. With more than half an acre of land, this home offers the perfect combination of serene desert living and modern comfort.
Home Details
Home Type
- Single Family
Est. Annual Taxes
- $3,594
Year Built
- Built in 2005
Lot Details
- 0.75 Acre Lot
- Cul-De-Sac
- Private Streets
- Desert faces the front and back of the property
- Wrought Iron Fence
- Artificial Turf
- Corner Lot
- Front and Back Yard Sprinklers
HOA Fees
- $98 Monthly HOA Fees
Parking
- 2 Car Direct Access Garage
- 8 Open Parking Spaces
- Electric Vehicle Home Charger
- Garage ceiling height seven feet or more
- Side or Rear Entrance to Parking
- Garage Door Opener
Home Design
- Designed by Mission Prop. LLC Architects
- Santa Barbara Architecture
- Roof Updated in 2024
- Wood Frame Construction
- Tile Roof
- Stucco
Interior Spaces
- 3,644 Sq Ft Home
- 1-Story Property
- Wet Bar
- Furnished
- Ceiling height of 9 feet or more
- Ceiling Fan
- Skylights
- Gas Fireplace
- Double Pane Windows
- Tinted Windows
- Roller Shields
- Wood Frame Window
- Living Room with Fireplace
- Mountain Views
- Security System Owned
Kitchen
- Eat-In Kitchen
- Breakfast Bar
- Gas Cooktop
- Built-In Microwave
- Kitchen Island
- Granite Countertops
Flooring
- Wood
- Tile
Bedrooms and Bathrooms
- 4 Bedrooms
- Bathroom Updated in 2022
- Primary Bathroom is a Full Bathroom
- 4 Bathrooms
- Dual Vanity Sinks in Primary Bathroom
- Easy To Use Faucet Levers
- Hydromassage or Jetted Bathtub
- Bathtub With Separate Shower Stall
Accessible Home Design
- Roll-in Shower
- Grab Bar In Bathroom
- Kitchen Appliances
- Low Kitchen Cabinetry
- Insulated Kitchen Pipes
- Accessible Hallway
- Stepless Entry
Pool
- Pool Updated in 2024
- Heated Spa
- Play Pool
- Fence Around Pool
- Pool Pump
Outdoor Features
- Covered Patio or Porch
- Outdoor Fireplace
- Outdoor Storage
- Built-In Barbecue
Schools
- Black Mountain Elementary School
- Sonoran Trails Middle School
- Cactus Shadows High School
Utilities
- Ducts Professionally Air-Sealed
- Central Air
- Heating System Uses Natural Gas
- Tankless Water Heater
- Water Softener
- High Speed Internet
- Cable TV Available
Listing and Financial Details
- Tax Lot 16
- Assessor Parcel Number 216-47-053
Community Details
Overview
- Association fees include ground maintenance, street maintenance, trash
- Integrity First Prop Association, Phone Number (623) 748-7495
- Built by Mission Property Developers
- Boulder Ridge Subdivision
Recreation
- Bike Trail
Security
- Gated Community
Map
Home Values in the Area
Average Home Value in this Area
Tax History
| Year | Tax Paid | Tax Assessment Tax Assessment Total Assessment is a certain percentage of the fair market value that is determined by local assessors to be the total taxable value of land and additions on the property. | Land | Improvement |
|---|---|---|---|---|
| 2025 | $3,594 | $76,986 | -- | -- |
| 2024 | $3,471 | $73,320 | -- | -- |
| 2023 | $3,471 | $93,430 | $18,680 | $74,750 |
| 2022 | $3,332 | $72,450 | $14,490 | $57,960 |
| 2021 | $3,702 | $67,360 | $13,470 | $53,890 |
| 2020 | $3,642 | $62,060 | $12,410 | $49,650 |
| 2019 | $3,526 | $61,880 | $12,370 | $49,510 |
| 2018 | $3,422 | $59,010 | $11,800 | $47,210 |
| 2017 | $3,282 | $57,870 | $11,570 | $46,300 |
| 2016 | $3,262 | $56,710 | $11,340 | $45,370 |
| 2015 | $3,102 | $55,000 | $11,000 | $44,000 |
Property History
| Date | Event | Price | Change | Sq Ft Price |
|---|---|---|---|---|
| 09/09/2025 09/09/25 | For Sale | $1,550,000 | 0.0% | $425 / Sq Ft |
| 09/07/2025 09/07/25 | Pending | -- | -- | -- |
| 07/10/2025 07/10/25 | Price Changed | $1,550,000 | -6.6% | $425 / Sq Ft |
| 06/02/2025 06/02/25 | Price Changed | $1,660,000 | -5.1% | $456 / Sq Ft |
| 04/28/2025 04/28/25 | For Sale | $1,750,000 | -- | $480 / Sq Ft |
Purchase History
| Date | Type | Sale Price | Title Company |
|---|---|---|---|
| Quit Claim Deed | -- | None Available | |
| Special Warranty Deed | $694,150 | Security Title Agency Inc | |
| Warranty Deed | $170,000 | Security Title Agency | |
| Interfamily Deed Transfer | -- | Security Title Agency | |
| Warranty Deed | $140,000 | Security Title Agency | |
| Cash Sale Deed | $120,000 | Security Title Agency |
Mortgage History
| Date | Status | Loan Amount | Loan Type |
|---|---|---|---|
| Previous Owner | $100,000 | Unknown | |
| Previous Owner | $580,768 | New Conventional | |
| Previous Owner | $422,500 | New Conventional | |
| Previous Owner | $112,000 | Credit Line Revolving |
Source: Arizona Regional Multiple Listing Service (ARMLS)
MLS Number: 6855471
APN: 216-47-053
- 8698 E Preserve Way
- 8607 E Preserve Way
- 8769 E Granite Pass Rd
- 8599 E Sand Flower Dr
- 33799 N 84th St
- 33912 E Thorn Tree Dr Unit 4
- 8396 E Granite Pass Rd
- 33495 N 83rd St
- 34749 N 83rd Way
- 8477 E Homestead Cir Unit 146
- 8287 E Nightingale Star Dr
- 8742 E Villa Cassandra Dr
- Cayden Prairie Plan at Reserve at Black Mountain
- 33243 N Northstar Cir Unit 173
- 8768 E Villa Cassandra Dr
- 8606 E Arroyo Seco Rd
- 33296 N Vanishing Trail Unit 2
- 35065 N 83rd Place
- 35065 N 83rd Place Unit 4
- 8150 E Smokehouse Trail
- 8566 E Cavalry Dr
- 8193 E Sand Flower Dr
- 34616 N 93rd Place
- 34938 N 92nd Place
- 9255 E Broken Arrow Dr
- 34687 N 93rd Place
- 9359 E Cavalry Dr
- 9370 E Wagon Cir
- 34068 N 79th Way
- 9338 E Prairie Cir
- 7974 E Evening Glow Dr
- 8347 E Arroyo Hondo Rd
- 34457 N Legend Trail Pkwy Unit 1008
- 34457 N Legend Trail Pkwy Unit 1010
- 9535 E Raindance Trail
- 34457 N Legend Trail Pkwy Unit Retreat at Legend Trail
- 9583 E Raindance Trail
- 7872 E Thorntree Dr
- 9554 E Raindance Trail
- 7878 E Sunflower Ct
