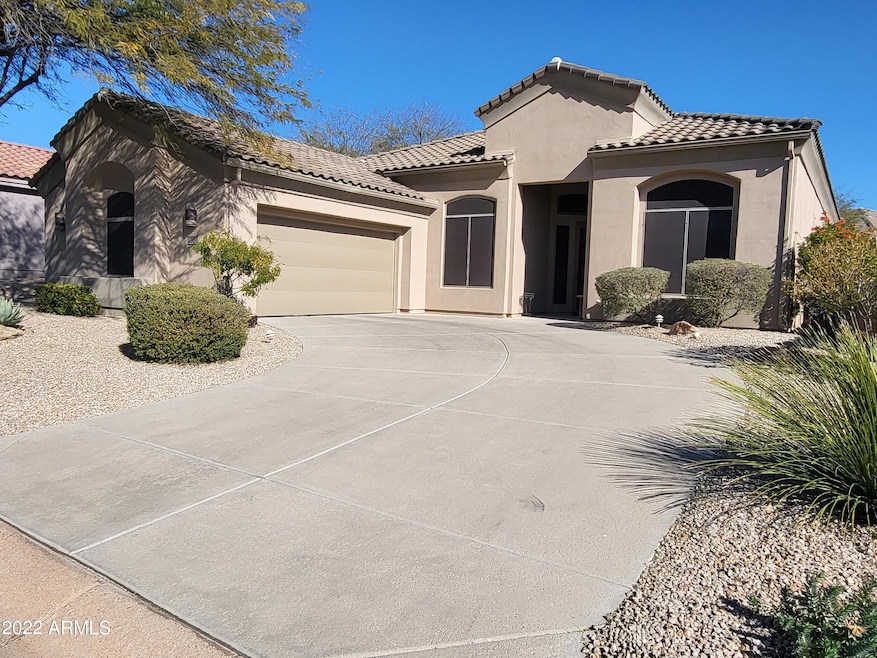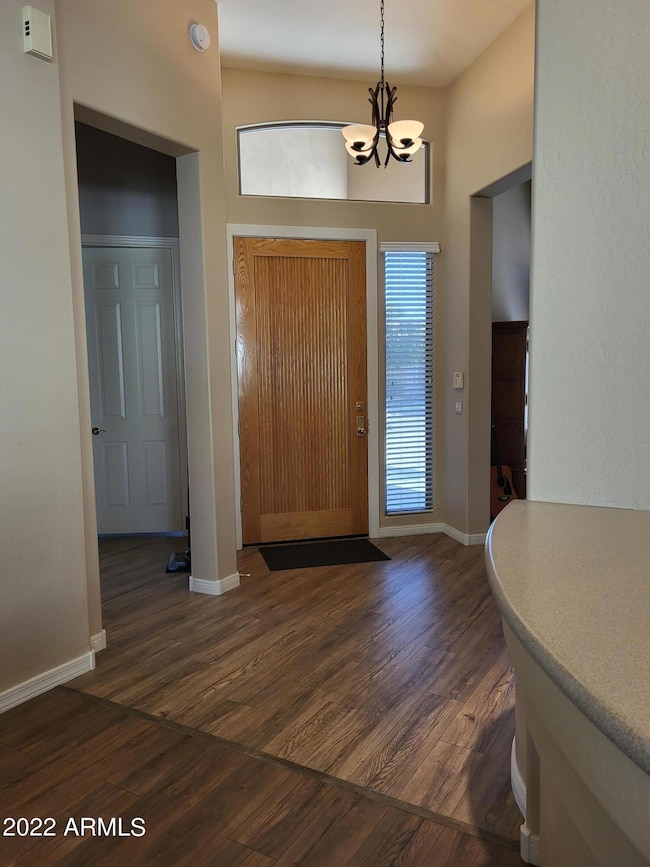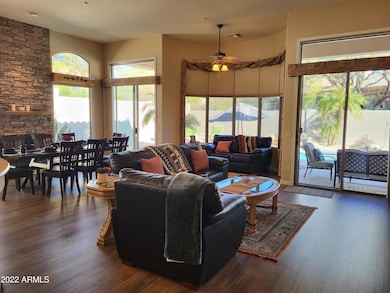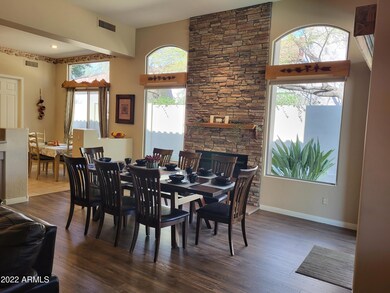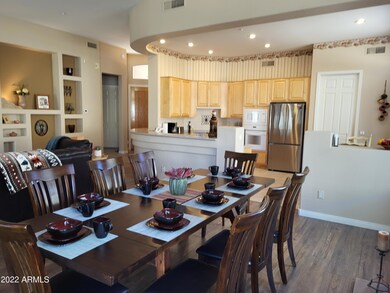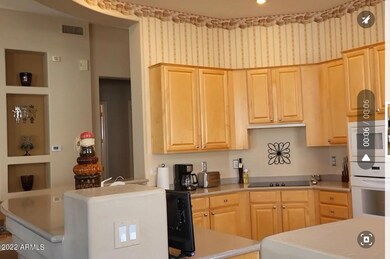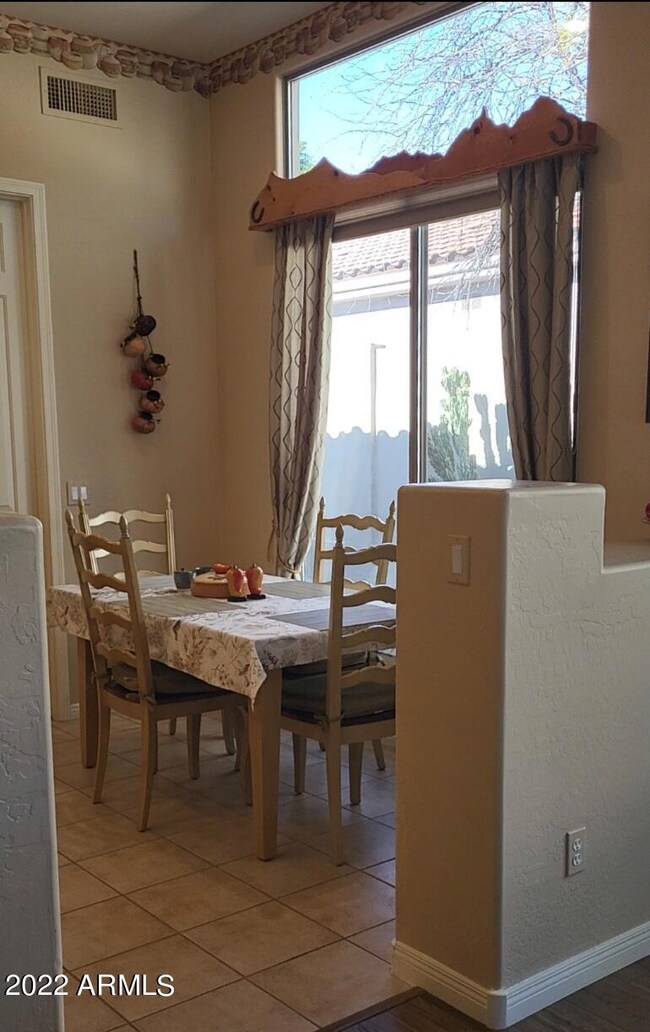34687 N 93rd Place Scottsdale, AZ 85262
Legend Trail NeighborhoodHighlights
- Golf Course Community
- Fitness Center
- Clubhouse
- Cactus Shadows High School Rated A-
- Mountain View
- Wood Flooring
About This Home
Owners have added a level 2 EV charger in garage. Fully furnished home that is immaculate and recently updated. New appliances, pool, bbq, den, freshly painted, community center, community pool, spa, gym, golf course and more available. This rental has everything from dishes to pots and pans. Just bring your clothes and toothbrush. Landscaping and full pool service included with rent. (This lease home is PERFECT for someone waiting for their new build to be completed or buyers that their current home has sold) Minimum of 4 month rental during the season (Dec-April). Price is $6500 per month. 3 month minimum in off season(May-Dec) and price is $3900 per month.
Listing Agent
Russ Lyon Sotheby's International Realty License #SA581952000 Listed on: 04/25/2025

Home Details
Home Type
- Single Family
Est. Annual Taxes
- $2,057
Year Built
- Built in 2000
Lot Details
- 7,149 Sq Ft Lot
- Desert faces the front and back of the property
- Block Wall Fence
- Artificial Turf
- Front and Back Yard Sprinklers
- Sprinklers on Timer
Parking
- 2 Car Direct Access Garage
- Electric Vehicle Home Charger
- Side or Rear Entrance to Parking
Home Design
- Wood Frame Construction
- Tile Roof
- Stucco
Interior Spaces
- 2,053 Sq Ft Home
- 1-Story Property
- Furnished
- Ceiling height of 9 feet or more
- Ceiling Fan
- Gas Fireplace
- Double Pane Windows
- Living Room with Fireplace
- Mountain Views
- Fire Sprinkler System
Kitchen
- Eat-In Kitchen
- Breakfast Bar
- Built-In Microwave
- Granite Countertops
Flooring
- Wood
- Tile
Bedrooms and Bathrooms
- 2 Bedrooms
- Primary Bathroom is a Full Bathroom
- 2 Bathrooms
- Double Vanity
- Bathtub With Separate Shower Stall
Laundry
- Laundry in unit
- Dryer
- Washer
Accessible Home Design
- No Interior Steps
Outdoor Features
- Pool Pump
- Covered patio or porch
- Built-In Barbecue
Schools
- Black Mountain Elementary School
- Desert Sun Academy Middle School
- Cactus Shadows High School
Utilities
- Central Air
- Heating System Uses Natural Gas
- Water Softener
- High Speed Internet
- Cable TV Available
Listing and Financial Details
- Rent includes internet, electricity, gas, water, utility caps apply, sewer, repairs, pool service - full, phone - local, pest control svc, linen, gardening service, garbage collection, dishes, cable TV
- 1-Month Minimum Lease Term
- Tax Lot 54
- Assessor Parcel Number 216-35-208
Community Details
Overview
- Property has a Home Owners Association
- Legend Trail Association, Phone Number (480) 595-1948
- Built by Edmunds
- Legend Trail Parcel G/H Subdivision, Lajolla Floorplan
Amenities
- Clubhouse
- Theater or Screening Room
- Recreation Room
Recreation
- Golf Course Community
- Tennis Courts
- Pickleball Courts
- Fitness Center
- Heated Community Pool
- Community Spa
- Bike Trail
Map
Source: Arizona Regional Multiple Listing Service (ARMLS)
MLS Number: 6845074
APN: 216-35-208
- 9502 E Chuckwagon Ln Unit 20
- 9508 E Chuckwagon Ln
- 9560 E Raindance Trail
- 9562 E Cavalry Dr
- 34457 N Legend Trail Pkwy Unit 2020
- 35360 N 93rd Way
- 9235 E Vista Dr
- 9675 E Roadrunner Dr
- 9630 E Preserve Way
- 35195 N 98th St Unit 85
- 8742 E Villa Cassandra Dr
- 34464 N 99th Way
- 34428 N 99th Way
- 34096 N 87th Way
- 35443 N 87th Place
- 35348 N 87th St
- 8599 E Sand Flower Dr
- 8606 E Arroyo Seco Rd
- 35556 N 87th Place
- 8698 E Preserve Way
- 34616 N 93rd Place
- 9255 E Broken Arrow Dr
- 34938 N 92nd Place
- 9535 E Raindance Trail
- 9338 E Prairie Cir
- 9554 E Raindance Trail
- 9583 E Raindance Trail
- 9562 E Chuckwagon Ln
- 34457 N Legend Trail Pkwy Unit Retreat at Legend Trail
- 34457 N Legend Trail Pkwy Unit 1008
- 34457 N Legend Trail Pkwy Unit 1010
- 9616 E Chuckwagon Ln
- 9632 E Superstition Ln
- 35350 N 94th St
- 35324 N 94th Place
- 9646 E Sidewinder Trail
- 9670 E Chuckwagon Ln
- 34418 N 99th St
- 9886 E Whitewing Dr
- 35443 N 87th Place Unit ID1255434P
