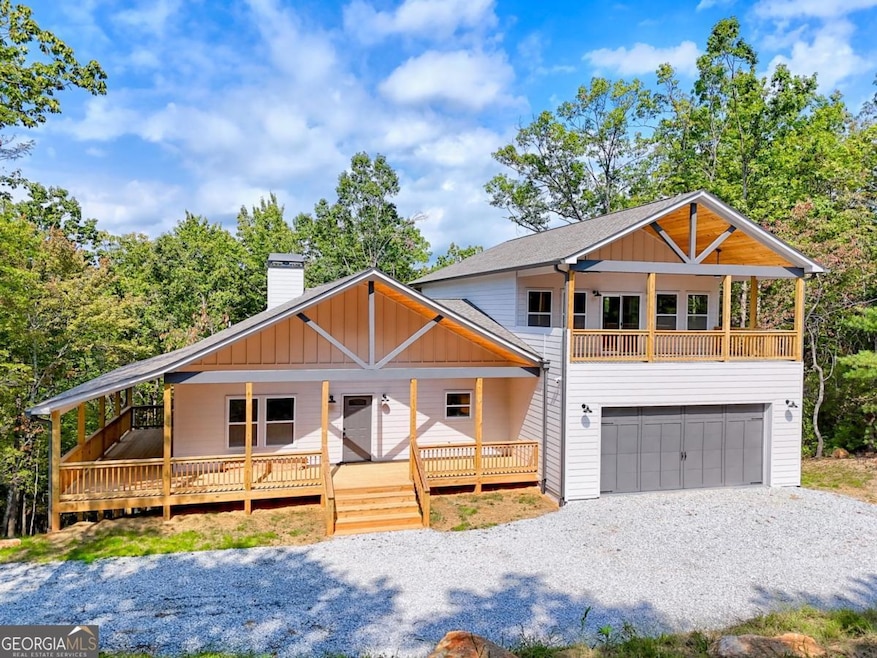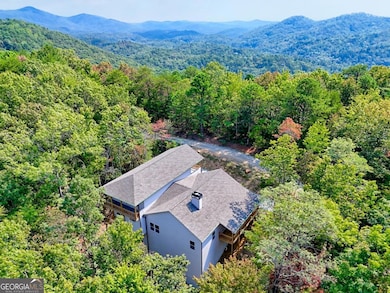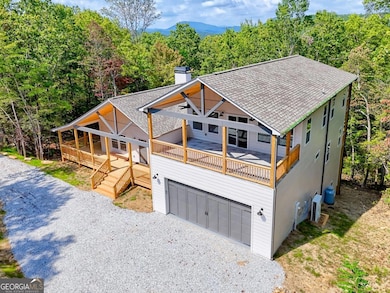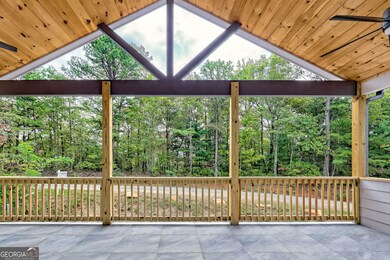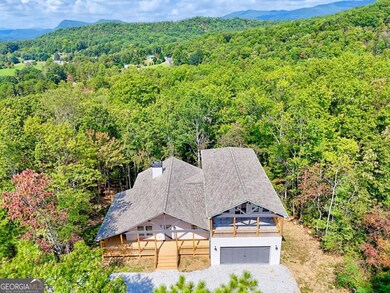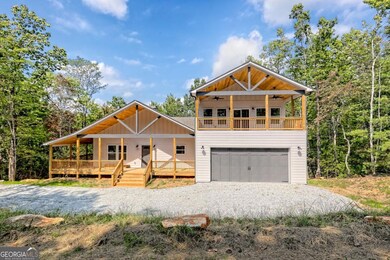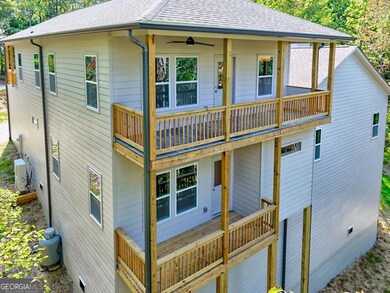341 Abby Ln Clayton, GA 30525
Estimated payment $4,008/month
Highlights
- New Construction
- Dining Room Seats More Than Twelve
- Property borders a national or state park
- Mountain View
- Deck
- Private Lot
About This Home
Luxury Mountain Retreat - Unmatched Views & Craftsmanship Discover a new luxury home unlike any other in the North Georgia Mountains With approximately 2,800 sq. ft. of refined living space, this home sits directly across from state-owned Stroud Mountain (2,536 ft elevation), ensuring unobstructed, forever views and complete privacy. Every inch of this home was thoughtfully designed to blend modern elegance with the natural beauty of the mountains. Property Highlights: Two master suites - ideal for guests or multi-generational living, Over 500 sq. ft. of covered porches and decks with breathtaking views in every direction, 10-ft ceilings on the main level create a light, open feel, Custom, American-made cabinetry with dovetail joints and soft-close features. High-end appliance package, including gas range, custom hood, built-in pull-out microwave, dishwasher, and refrigerator typically found in million-dollar homes, Exotic quartz countertops and backsplash, Red oak hardwood flooring throughout, Gas starter / wood-burning fireplace - perfect for cozy mountain evenings. Each master features: Spa-inspired baths with custom tile work to the ceiling, Rainfall and dual shower systems, Sitting areas and custom-built closets (no wire shelving) Additional Features: 2-car garage (24' x 21') with remotes and keypad entry - large enough for full-size trucks and SUVs. Upstairs retreat includes a second master suite, private loft/sitting area, and a kitchenette with wine cooler, sink, and refrigerator. Dual-zoned, ultra high-efficiency HVAC systems (4-ton, 17/20 SEER with Honeywell T3 thermostats) Double water heaters and whole-house water filtration system. This home is a rare combination of mountain serenity and upscale design, offering the comfort of a high-end residence with the charm and views only North Georgia can provide.
Home Details
Home Type
- Single Family
Est. Annual Taxes
- $224
Year Built
- Built in 2025 | New Construction
Lot Details
- 1.04 Acre Lot
- Property borders a national or state park
- Private Lot
- Wooded Lot
HOA Fees
- $29 Monthly HOA Fees
Home Design
- Traditional Architecture
- Pillar, Post or Pier Foundation
- Slab Foundation
- Composition Roof
- Concrete Siding
Interior Spaces
- 2,800 Sq Ft Home
- 2-Story Property
- Fireplace With Gas Starter
- Family Room with Fireplace
- Great Room
- Dining Room Seats More Than Twelve
- Home Office
- Bonus Room
- Wood Flooring
- Mountain Views
- Unfinished Basement
- Exterior Basement Entry
- Laundry Room
Kitchen
- Breakfast Bar
- Microwave
- Ice Maker
- Dishwasher
- Stainless Steel Appliances
- Kitchen Island
- Solid Surface Countertops
Bedrooms and Bathrooms
- 4 Bedrooms | 3 Main Level Bedrooms
- Primary Bedroom on Main
- Walk-In Closet
- Double Vanity
Home Security
- Carbon Monoxide Detectors
- Fire and Smoke Detector
Parking
- 2 Car Garage
- Parking Accessed On Kitchen Level
- Garage Door Opener
Accessible Home Design
- Accessible Doors
- Garage Van Access
Eco-Friendly Details
- Energy-Efficient Appliances
- Energy-Efficient Thermostat
Outdoor Features
- No Dock Rights
- Deck
Location
- Property is near schools
- Property is near shops
Schools
- Rabun County Primary/Elementar Elementary School
- Rabun County Middle School
Utilities
- Forced Air Zoned Heating and Cooling System
- Heating System Uses Natural Gas
- Underground Utilities
- 220 Volts
- Private Water Source
- Shared Well
- Electric Water Heater
- Septic Tank
- Cable TV Available
Listing and Financial Details
- Tax Lot 1 ACR
Community Details
Overview
- Association fees include maintenance exterior, ground maintenance, reserve fund, water
- Hillcrest Estate Subdivision
Amenities
- Laundry Facilities
Map
Home Values in the Area
Average Home Value in this Area
Property History
| Date | Event | Price | List to Sale | Price per Sq Ft |
|---|---|---|---|---|
| 11/19/2025 11/19/25 | Price Changed | $749,900 | -3.9% | $268 / Sq Ft |
| 09/19/2025 09/19/25 | For Sale | $780,000 | -- | $279 / Sq Ft |
Source: Georgia MLS
MLS Number: 10609202
- 891 Deerfield Dr
- 595 Jim McCrackin Rd
- 0 Raven Ridge Road & Hunter Ridge Trail Unit 7683478
- 0 Celestial Cir Unit LOT 22 10564672
- 0 Celestial Cir Unit 10590466
- 0 Sequoia Hills Ln Unit 419126
- 0 Sequoia Hills Ln Unit 7656465
- 0 Sequoia Hills Ln Unit 10613618
- 1063 Rickman Airfield Rd
- LOT 5 Sequoia Hills Ln Unit 5
- LOT 6 Sequoia Hills Ln Unit 6
- LOT 5 Sequoia Hills Ln
- LOT 7 Sequoia Hills Ln
- LOT 7 Sequoia Hills Ln Unit 7
- LOT 6 Sequoia Hills Ln
- 0 Heavenly Cir Unit 10615813
- 0 Heavenly Cir Unit 19 10509010
- 0 Heavenly Cir Unit 12 10504881
- 1760 Rickman Airfield Rd
- LOT 28 Raven Ridge Rd
- 239 Shakespeare Dr
- 96 Saddle Gap Dr
- 441 Dunlap St
- 74 Lockerbie Ct Unit 202
- 173 Payne Hill Dr
- 105 Wz
- 160 Marsen Knob Dr
- 21 Switchback
- 527 Mountainside Dr
- 103 Bent Grass Way
- 210 Lake Becky Rd
- 21 Staghorn Point
- 55 Nottingham Trail
- 683 Grant St
- 130 Cameron Cir
- 643 Washington St
- 18 Walnut St
- 119 Park St Unit 119
- 35 Taylor St
- 151 Highway 123 Unit 153
