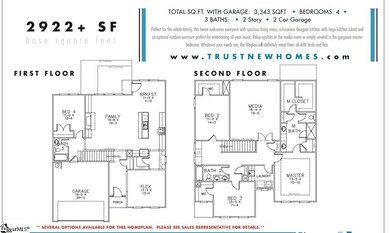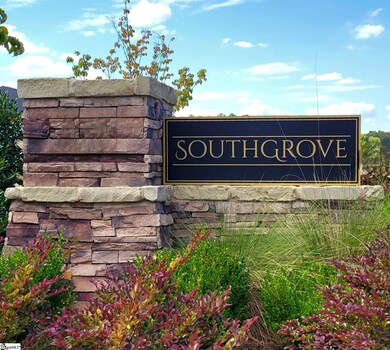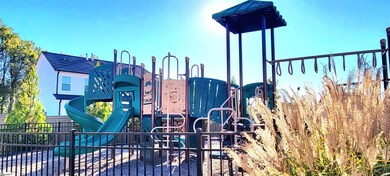
341 Alyssa Landing Dr Unit Homesite 76 Fountain Inn, SC 29644
Estimated payment $2,353/month
Highlights
- Open Floorplan
- Traditional Architecture
- Great Room
- Fountain Inn Elementary School Rated A-
- Bonus Room
- Quartz Countertops
About This Home
Our COVETED Wrigley floor plan on the private back street of Southgrove Community in Charming Fountain Inn. Hardboard siding with Cedar shutters and Cedar front porch columns add more rustic appeal to this sought after floor plan. As you enter the foyer, you are immediately drawn to the upgraded craftsman trim work in the foyer and formal dining room, which can easily double as a study. Separating the dining/study from the incredible kitchen is the Butler's Pantry with upper and lower cabinets, granite top, and tile backsplash for even more space and enhanced design. This area has a window for natural light, and across from the Butlers Pantry is a large walk in storage pantry. A huge center island in the kitchen with granite countertops open this living space up even more. Miss none of the action while cooking and congregating with the cozy family room fireplace. Step out on to your 12 x 18 covered patio for an extension of living space. The main floor is complete with a secondary bedroom and full bath, making this home ideal for guests. Upgraded flooring throughout the first floor, gorgeous cabinetry and designer fixtures. Proceed up the grand hardwood staircase to the extra large loft for media space. The Primary Suite includes a massive luxury tiled walk-in shower with corner seat, tile flooring, and double vanities with granite countertops. 2 car finished garage. Video doorbell and tankless gas hot water heater are just more extras! This homesite is near a cul de sac, with sidewalks and a nearby playground. Hop in a golf cart to downtown Fountain Inn, where the city keeps you engaged in the community. Zoned for top rated Creenville County schools and the new Fountain Inn High School just 1.7 miles down the road. Come see the Trust Homes Difference!
Home Details
Home Type
- Single Family
Est. Annual Taxes
- $419
HOA Fees
- $35 Monthly HOA Fees
Parking
- 2 Car Attached Garage
Home Design
- Home Under Construction
- Home is estimated to be completed on 9/30/25
- Traditional Architecture
- Slab Foundation
- Composition Roof
- Hardboard
Interior Spaces
- 2,800-2,999 Sq Ft Home
- 2-Story Property
- Open Floorplan
- Tray Ceiling
- Smooth Ceilings
- Ceiling height of 9 feet or more
- Ceiling Fan
- Ventless Fireplace
- Great Room
- Dining Room
- Bonus Room
- Pull Down Stairs to Attic
- Fire and Smoke Detector
Kitchen
- Breakfast Room
- Walk-In Pantry
- Free-Standing Gas Range
- Built-In Microwave
- Dishwasher
- Quartz Countertops
- Disposal
Flooring
- Carpet
- Ceramic Tile
- Luxury Vinyl Plank Tile
Bedrooms and Bathrooms
- 4 Bedrooms | 1 Main Level Bedroom
- Walk-In Closet
- 3 Full Bathrooms
Laundry
- Laundry Room
- Laundry on upper level
- Washer and Electric Dryer Hookup
Schools
- Fountain Inn Elementary School
- Bryson Middle School
- Fountain Inn High School
Utilities
- Multiple cooling system units
- Forced Air Heating and Cooling System
- Heating System Uses Natural Gas
- Underground Utilities
- Tankless Water Heater
- Gas Water Heater
- Cable TV Available
Additional Features
- Covered patio or porch
- Lot Dimensions are 56x115x56x115
Community Details
- Southgrove Subdivision, Wrigley Floorplan
- Mandatory home owners association
Listing and Financial Details
- Tax Lot 76
- Assessor Parcel Number 9040201086
Map
Home Values in the Area
Average Home Value in this Area
Property History
| Date | Event | Price | Change | Sq Ft Price |
|---|---|---|---|---|
| 05/08/2025 05/08/25 | For Sale | $430,000 | -- | $154 / Sq Ft |
Similar Homes in Fountain Inn, SC
Source: Greater Greenville Association of REALTORS®
MLS Number: 1556707
- 337 Alyssa Landing Dr
- 335 Alyssa Landing Dr Unit Homesite 73
- 367 Alyssa Landing Dr Unit Homesite 56
- 340 Alyssa Landing Dr Unit Homesite 80
- 333 Alyssa Landing Dr Unit Homesite 72
- 344 Alyssa Landing Dr Unit Homesite 78
- 110 Cillian St
- 114 Cillian St
- 116 Cillian St
- 120 Cillian St
- 208 Kai Trail
- 218 Roocroft Ct
- 217 Green Pasture Rd
- 108 Donemere Way
- 212 Donemere Way
- 00 Highway 418
- 119 Screech Dr
- 11 Snowy Ct
- 122 Barred Owl Dr
- 116 Bruinen Dr




