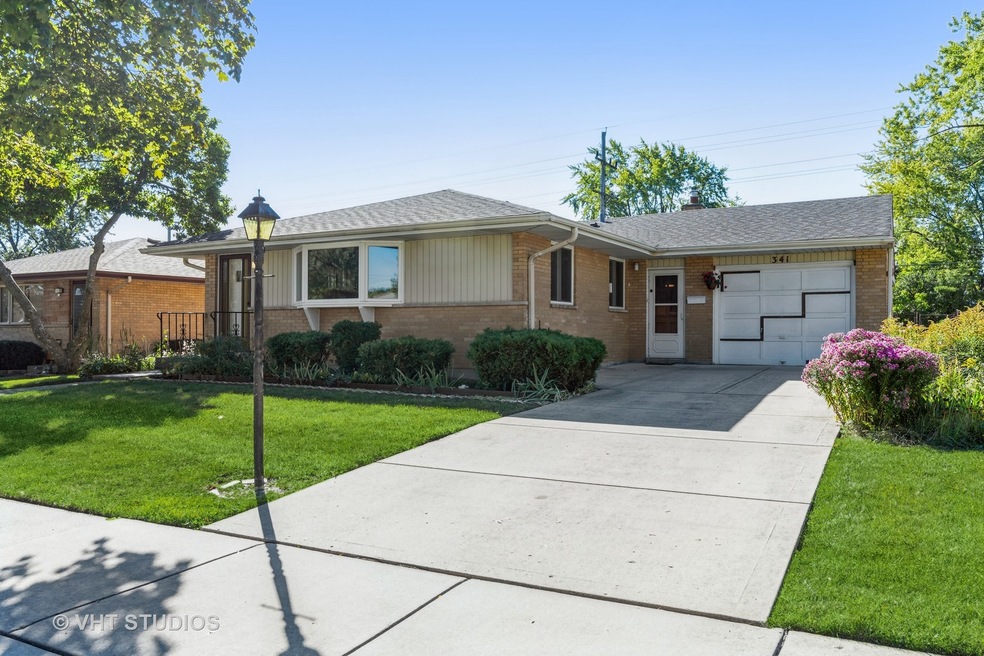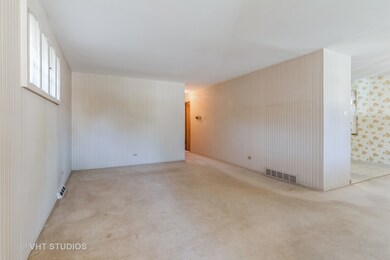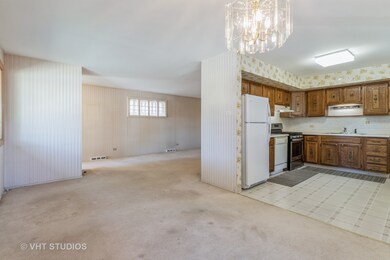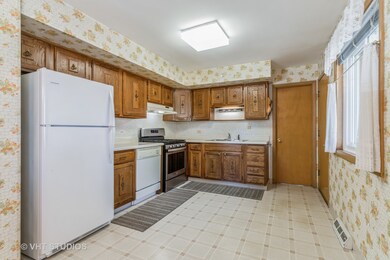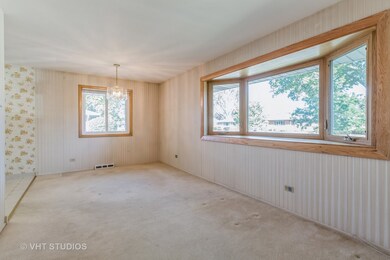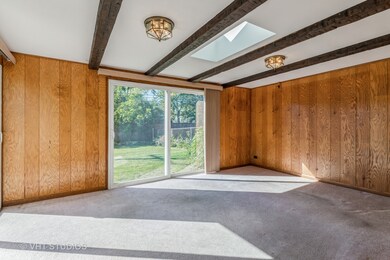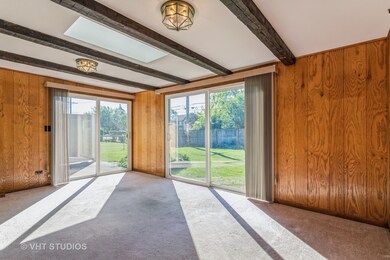
341 Ambleside Rd Des Plaines, IL 60016
Estimated Value: $354,000 - $426,027
Highlights
- Attached Garage
- 1-Story Property
- Senior Tax Exemptions
- Elk Grove High School Rated A
- Combination Dining and Living Room
About This Home
As of November 2021Immediate possession! Well maintained by longtime owner. Classic brick ranch featuring living & dining room with beautiful bay window, kitchen with eating area, three bedrooms and 1.5 baths on main floor. Light and airy family room with skylight and multiple sets of sliding glass doors opening to concrete patio, established garden plantings and fenced yard. Perfect for kids & pets. Very spacious basement with open recreation room and bar area, ideal for entertaining. Separate large laundry area with ample storage and sump pump. Also, separate workshop with workbench, pegboard tool storage and oversized cabinet for additional tool storage. Attached garage with direct entry into the home has storage galore, large closet, built-in cabinetry and pull-down stairs for additional attic storage. Windows were replaced in 2019, water heater 1 year, roof 5 years, furnace and air conditioner 10 years. All mechanicals are sound. Home is being sold "AS IS" condition and ready for your custom updates. Great location, close to shopping, restaurants, schools, public transportation, I-90 expressway.
Home Details
Home Type
- Single Family
Est. Annual Taxes
- $7,510
Year Built
- 1960
Lot Details
- 6,970
Parking
- Attached Garage
- Garage Door Opener
- Driveway
- Parking Included in Price
Home Design
- Brick Exterior Construction
Interior Spaces
- 2,193 Sq Ft Home
- 1-Story Property
- Combination Dining and Living Room
- Finished Basement
Listing and Financial Details
- Senior Tax Exemptions
- Homeowner Tax Exemptions
- Senior Freeze Tax Exemptions
Ownership History
Purchase Details
Home Financials for this Owner
Home Financials are based on the most recent Mortgage that was taken out on this home.Similar Homes in Des Plaines, IL
Home Values in the Area
Average Home Value in this Area
Purchase History
| Date | Buyer | Sale Price | Title Company |
|---|---|---|---|
| Jassim Sargon | $286,000 | Chicago Title |
Mortgage History
| Date | Status | Borrower | Loan Amount |
|---|---|---|---|
| Open | Jassim Sargon | $257,400 |
Property History
| Date | Event | Price | Change | Sq Ft Price |
|---|---|---|---|---|
| 11/17/2021 11/17/21 | Sold | $286,000 | -7.7% | $130 / Sq Ft |
| 10/19/2021 10/19/21 | Pending | -- | -- | -- |
| 10/01/2021 10/01/21 | For Sale | $310,000 | -- | $141 / Sq Ft |
Tax History Compared to Growth
Tax History
| Year | Tax Paid | Tax Assessment Tax Assessment Total Assessment is a certain percentage of the fair market value that is determined by local assessors to be the total taxable value of land and additions on the property. | Land | Improvement |
|---|---|---|---|---|
| 2024 | $7,510 | $31,000 | $6,300 | $24,700 |
| 2023 | $7,510 | $31,000 | $6,300 | $24,700 |
| 2022 | $7,510 | $31,000 | $6,300 | $24,700 |
| 2021 | $1,477 | $25,868 | $4,200 | $21,668 |
| 2020 | $1,346 | $25,868 | $4,200 | $21,668 |
| 2019 | $1,353 | $28,743 | $4,200 | $24,543 |
| 2018 | $1,532 | $22,978 | $3,500 | $19,478 |
| 2017 | $1,478 | $22,978 | $3,500 | $19,478 |
| 2016 | $2,022 | $22,978 | $3,500 | $19,478 |
| 2015 | $2,268 | $17,397 | $3,150 | $14,247 |
| 2014 | $2,196 | $17,397 | $3,150 | $14,247 |
| 2013 | $2,200 | $17,397 | $3,150 | $14,247 |
Agents Affiliated with this Home
-
Delia Joyce
D
Seller's Agent in 2021
Delia Joyce
Baird Warner
(847) 674-9280
2 in this area
52 Total Sales
-

Buyer's Agent in 2021
Keeli Massimo
Redfin Corporation
(847) 346-9074
10 in this area
141 Total Sales
Map
Source: Midwest Real Estate Data (MRED)
MLS Number: 11235661
APN: 08-13-408-015-0000
- 567 W Dempster St
- 884 Arnold Ct
- 857 Beau Dr Unit 9
- 1048 Marshall Dr
- 920 Beau Dr Unit 108
- 940 Beau Dr Unit 111
- 410 Dorothy Dr
- 229 Leahy Cir S
- 901 S Westgate Rd
- 240 Springfield Terrace
- 161 E Thacker St
- 200 Marshall Dr
- 745 Dulles Rd Unit C
- 1224 S Mount Prospect Rd
- 1272 Andrea Ln
- 220 E Washington St
- 500 W Huntington Commons Rd Unit 152
- 502 W Huntington Commons Rd Unit 136
- 503 Dempster St
- 1103 S Hunt Club Dr Unit 127
- 341 Ambleside Rd
- 351 Ambleside Rd
- 331 Ambleside Rd
- 361 Ambleside Rd
- 321 Ambleside Rd
- 311 Ambleside Rd
- 371 Ambleside Rd
- 350 Ambleside Rd
- 340 Ambleside Rd
- 360 Ambleside Rd
- 330 Ambleside Rd
- 371 W Dempster St
- 370 Ambleside Rd
- 393 W Dempster St
- 359 W Dempster St
- 301 Ambleside Rd
- 781 Marshall Dr
- 320 Ambleside Rd
- 397 W Dempster St
- 380 Ambleside Rd
