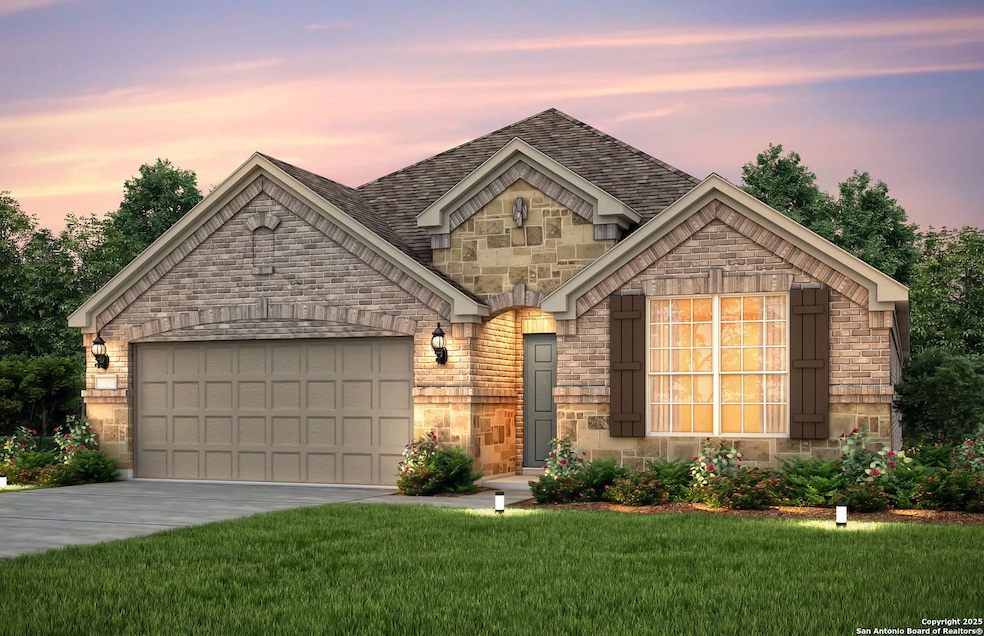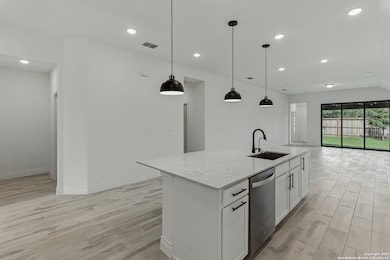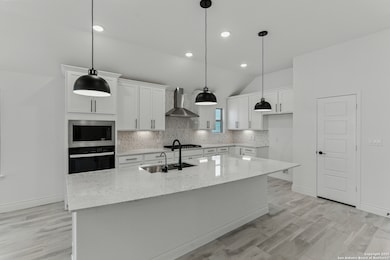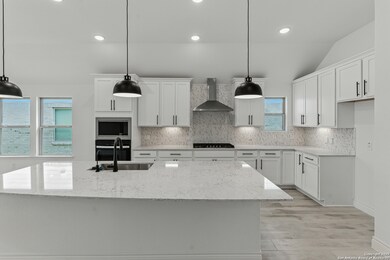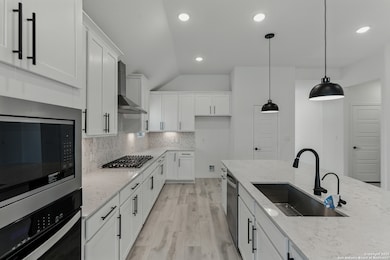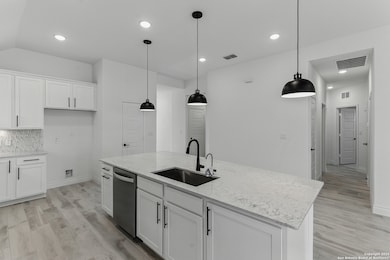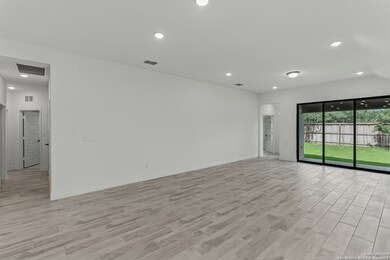PENDING
NEW CONSTRUCTION
341 Bodensee Place New Braunfels, TX 78130
Estimated payment $2,210/month
4
Beds
3
Baths
2,204
Sq Ft
$181
Price per Sq Ft
Highlights
- New Construction
- Solid Surface Countertops
- Walk-In Pantry
- Clear Springs Elementary School Rated A-
- Sport Court
- Eat-In Kitchen
About This Home
Ready in December - The one-story Sheldon offers a new home layout with four bedrooms, double pantries, and a luxurious Owner's Suite with dual closets. Features upgraded tile flooring, Silestone countertops, and no rear neighbors! No Back Neighbors Granite Color Blanco Maple Quartz Cabinet Color/Size Rye Tile Color/Size Wood look tile Other Large Island Countertop Color Blanco Maple Quartz Flooring Color Wood Look Tile Shower Tile Color 3x12 White Subway Sod Front - Y Back - Y Irrigation Front -Y Back -Y
Home Details
Home Type
- Single Family
Est. Annual Taxes
- $479
Year Built
- Built in 2025 | New Construction
Lot Details
- 6,098 Sq Ft Lot
- Level Lot
HOA Fees
- $63 Monthly HOA Fees
Home Design
- Brick Exterior Construction
- Slab Foundation
- Composition Roof
- Roof Vent Fans
- Radiant Barrier
- Masonry
Interior Spaces
- 2,204 Sq Ft Home
- Property has 1 Level
- Double Pane Windows
- Low Emissivity Windows
- Fire and Smoke Detector
Kitchen
- Eat-In Kitchen
- Walk-In Pantry
- Built-In Oven
- Gas Cooktop
- Microwave
- Ice Maker
- Dishwasher
- Solid Surface Countertops
- Disposal
Flooring
- Carpet
- Ceramic Tile
Bedrooms and Bathrooms
- 4 Bedrooms
- 3 Full Bathrooms
Laundry
- Dryer
- Washer
Parking
- 2 Car Garage
- Garage Door Opener
Eco-Friendly Details
- ENERGY STAR Qualified Equipment
Schools
- Clear Sprg Elementary School
- Canyon Middle School
- Canyon High School
Utilities
- Central Heating and Cooling System
- SEER Rated 13-15 Air Conditioning Units
- Heating System Uses Natural Gas
- Programmable Thermostat
- Gas Water Heater
- Cable TV Available
Listing and Financial Details
- Legal Lot and Block 4 / 2
- Seller Concessions Offered
Community Details
Overview
- $375 HOA Transfer Fee
- Alamo Management Association
- Built by Pulte
- Legacy At Lake Dunlap Subdivision
- Mandatory home owners association
Recreation
- Sport Court
- Park
Map
Create a Home Valuation Report for This Property
The Home Valuation Report is an in-depth analysis detailing your home's value as well as a comparison with similar homes in the area
Home Values in the Area
Average Home Value in this Area
Tax History
| Year | Tax Paid | Tax Assessment Tax Assessment Total Assessment is a certain percentage of the fair market value that is determined by local assessors to be the total taxable value of land and additions on the property. | Land | Improvement |
|---|---|---|---|---|
| 2025 | $479 | $38,118 | $38,118 | -- |
| 2024 | -- | $29,897 | $29,897 | -- |
Source: Public Records
Property History
| Date | Event | Price | List to Sale | Price per Sq Ft |
|---|---|---|---|---|
| 11/18/2025 11/18/25 | Pending | -- | -- | -- |
| 11/13/2025 11/13/25 | For Sale | $399,810 | -- | $181 / Sq Ft |
Source: San Antonio Board of REALTORS®
Source: San Antonio Board of REALTORS®
MLS Number: 1922732
APN: 1G1663-1002-00400-0-00
Nearby Homes
- 338 Bodensee Place
- 342 Bodensee Place
- 343 Alpine Lakes
- 350 Bodensee Place
- 347 Alpine Lakes
- 329 Bodensee Place
- 319 Alpine Lakes
- 336 Alpine Lakes
- 344 Alpine Lakes
- 348 Alpine Lakes
- 366 Bodensee Place
- 523 Athabaska Trail
- 527 Athabaska Trail
- 335 Grand Legacy
- 259 Bodensee Place
- 415 Lake Champlain
- 354 Deer Crest Dr
- 504 Lac Du Ciel Place
- 308 Flathead
- 248 Bodensee Place
