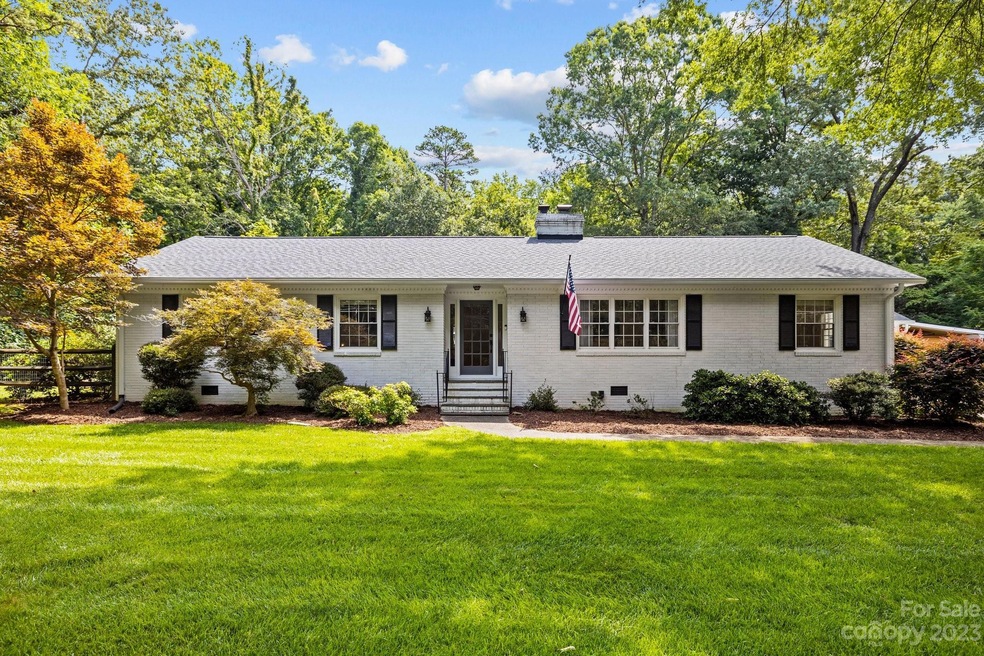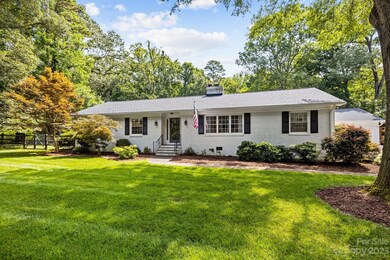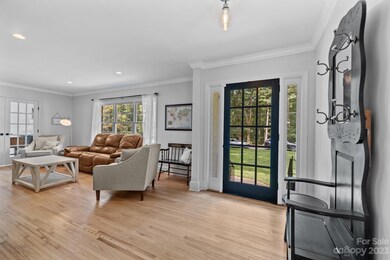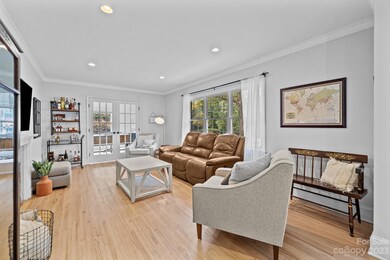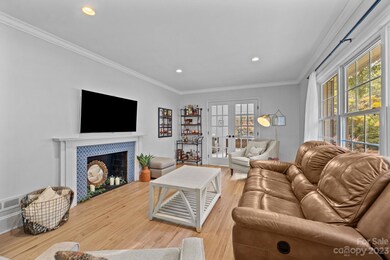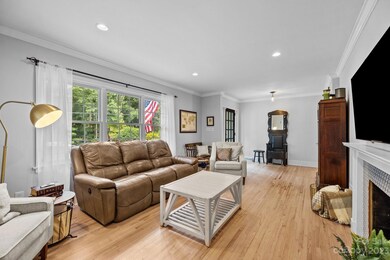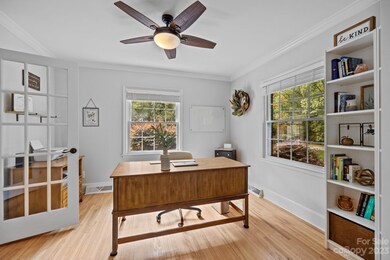
341 Bubbling Well Rd Matthews, NC 28105
Estimated Value: $778,000 - $867,000
Highlights
- In Ground Pool
- Open Floorplan
- Cathedral Ceiling
- Crestdale Middle School Rated A-
- Ranch Style House
- Wood Flooring
About This Home
As of August 2023Completely renovated brick ranch in quiet neighborhood on dead-end road. Gorgeous open kitchen featuring oversized island and gas range! Beautiful solid red oak hardwood floors and crown molding throughout. Dining area opens to family room and has a wood-burning fireplace that was redone in 2020. Outside you will find a very private backyard oasis with an in-ground gunite pool with new saltwater system installed in 2023, an outdoor fireplace, and pergola. Carport was converted in 2020 to a heated & cooled oversized two-car garage (1,000 +/_ sqft) with epoxy floor and a level 2 electric car charger. New heat pump in 2023, new roof and gutters in 2020, new whole house humidifier in 2022, and vapor barrier installed in crawlspace in 2019. Home located minutes away from downtown Matthews, Arboretum, 485, and less than 20 minutes from Uptown Charlotte!
Owner is a licensed NC real estate agent.
Last Listed By
RE/MAX Executive Brokerage Email: Tania@TaniaCogdill.com License #274877 Listed on: 07/13/2023

Home Details
Home Type
- Single Family
Est. Annual Taxes
- $3,367
Year Built
- Built in 1958
Lot Details
- Partially Fenced Property
- Irrigation
- Property is zoned R15
Parking
- 2 Car Attached Garage
- Attached Carport
- Front Facing Garage
- Garage Door Opener
- Driveway
Home Design
- Ranch Style House
- Brick Exterior Construction
- Wood Siding
- Hardboard
Interior Spaces
- 2,815 Sq Ft Home
- Open Floorplan
- Built-In Features
- Cathedral Ceiling
- Skylights
- Wood Burning Fireplace
- Pocket Doors
- French Doors
- Wood Flooring
- Crawl Space
- Pull Down Stairs to Attic
Kitchen
- Double Convection Oven
- Gas Cooktop
- Microwave
- Dishwasher
- Kitchen Island
- Disposal
Bedrooms and Bathrooms
- 3 Main Level Bedrooms
- Split Bedroom Floorplan
- Walk-In Closet
- 3 Full Bathrooms
Laundry
- Laundry Room
- Washer and Electric Dryer Hookup
Outdoor Features
- In Ground Pool
- Patio
Utilities
- Central Air
- Heat Pump System
- Electric Water Heater
- Septic Tank
- Fiber Optics Available
Community Details
- Sardis Grove Subdivision
Listing and Financial Details
- Assessor Parcel Number 227-027-24
Ownership History
Purchase Details
Home Financials for this Owner
Home Financials are based on the most recent Mortgage that was taken out on this home.Purchase Details
Home Financials for this Owner
Home Financials are based on the most recent Mortgage that was taken out on this home.Purchase Details
Home Financials for this Owner
Home Financials are based on the most recent Mortgage that was taken out on this home.Similar Homes in Matthews, NC
Home Values in the Area
Average Home Value in this Area
Purchase History
| Date | Buyer | Sale Price | Title Company |
|---|---|---|---|
| Yde Adrew Carlisle | $780,000 | Tryon Title | |
| Upson Robert | $498,500 | Austin Title Llc | |
| Friedland Steve | $266,500 | None Available |
Mortgage History
| Date | Status | Borrower | Loan Amount |
|---|---|---|---|
| Open | Yde Adrew Carlisle | $624,000 | |
| Previous Owner | Upson Robert | $120,000 | |
| Previous Owner | Upson Robert | $460,400 | |
| Previous Owner | Upson Robert | $473,253 | |
| Previous Owner | Friedland Steve | $111,000 | |
| Previous Owner | Friedland Stephen P | $280,000 | |
| Previous Owner | Friedland Steve | $68,000 | |
| Previous Owner | Friedland Steve | $40,000 | |
| Previous Owner | Friedland Steve | $259,695 | |
| Previous Owner | Cofer Donald R | $151,294 |
Property History
| Date | Event | Price | Change | Sq Ft Price |
|---|---|---|---|---|
| 08/09/2023 08/09/23 | Sold | $780,000 | +9.9% | $277 / Sq Ft |
| 07/15/2023 07/15/23 | Pending | -- | -- | -- |
| 07/13/2023 07/13/23 | For Sale | $710,000 | +42.5% | $252 / Sq Ft |
| 12/13/2019 12/13/19 | Sold | $498,214 | -0.4% | $177 / Sq Ft |
| 11/15/2019 11/15/19 | Pending | -- | -- | -- |
| 11/15/2019 11/15/19 | For Sale | $500,000 | -- | $178 / Sq Ft |
Tax History Compared to Growth
Tax History
| Year | Tax Paid | Tax Assessment Tax Assessment Total Assessment is a certain percentage of the fair market value that is determined by local assessors to be the total taxable value of land and additions on the property. | Land | Improvement |
|---|---|---|---|---|
| 2023 | $3,367 | $494,600 | $162,100 | $332,500 |
| 2022 | $3,367 | $364,900 | $123,600 | $241,300 |
| 2021 | $3,367 | $364,900 | $123,600 | $241,300 |
| 2020 | $3,229 | $355,600 | $123,600 | $232,000 |
| 2019 | $3,223 | $355,600 | $123,600 | $232,000 |
| 2018 | $2,914 | $245,000 | $69,000 | $176,000 |
| 2017 | $2,855 | $245,000 | $69,000 | $176,000 |
| 2016 | $2,852 | $245,000 | $69,000 | $176,000 |
| 2015 | $2,848 | $245,000 | $69,000 | $176,000 |
| 2014 | $3,071 | $269,700 | $69,000 | $200,700 |
Agents Affiliated with this Home
-
Tania Cogdill

Seller's Agent in 2023
Tania Cogdill
RE/MAX Executives Charlotte, NC
(704) 502-2401
2 in this area
67 Total Sales
-
Kristin Smith

Buyer's Agent in 2023
Kristin Smith
Barringer Realty LLC
(252) 917-1830
2 in this area
96 Total Sales
-
J
Seller's Agent in 2019
Josh McLeroy
Giving Tree Realty
-
Alexis Hughes

Buyer's Agent in 2019
Alexis Hughes
EXP Realty LLC Ballantyne
(704) 773-2117
1 in this area
167 Total Sales
Map
Source: Canopy MLS (Canopy Realtor® Association)
MLS Number: 4048811
APN: 227-027-24
- 406 Bubbling Well Rd
- 119 Lakenheath Ln
- 1124 Greenbridge Dr
- 124 Courtney Ln
- 200 Linville Dr
- 532 Courtney Ln
- 114 Sardis Plantation Dr
- 9507 Reid Hall Ln
- 443 Silversmith Ln
- 944 Evian Ln
- 213 Walnut Point Dr
- 616 Silversmith Ln
- 1023 Evian Ln
- 9707 Enid Ln
- 1025 Courtney Ln Unit 18
- 1016 Courtney Ln Unit 26
- 200 Port Royal Dr
- 711 Elizabeth Ln
- 9310 Hunting Ct
- 406 Wilcrest Dr
- 341 Bubbling Well Rd
- 341 Bubbling Well Rd
- 417 Bubbling Well Rd
- 329 Bubbling Well Rd
- 408 Bubbling Well Rd
- 423 Bubbling Well Rd
- 324 Bubbling Well Rd
- 317 Bubbling Well Rd
- 316 Bubbling Well Rd
- 435 Bubbling Well Rd
- 424 Bubbling Well Rd
- 231 Plantation Estates Dr
- 432 Bubbling Well Rd
- 441 Bubbling Well Rd
- 301 Bubbling Well Rd
- 201 Plantation Estates Dr
- 308 Bubbling Well Rd
- 440 Bubbling Well Rd
- 319 Lakenheath Ln
- 300 Bubbling Well Rd
