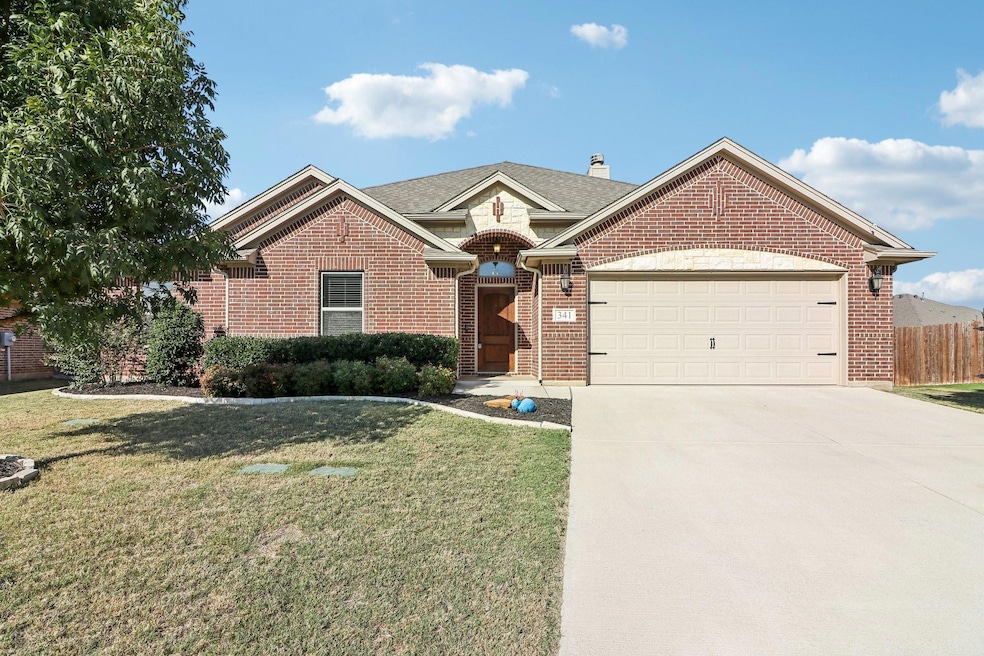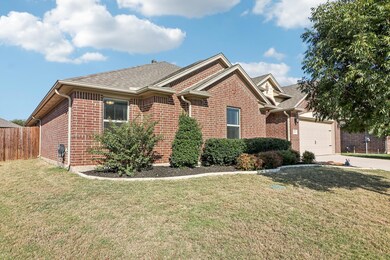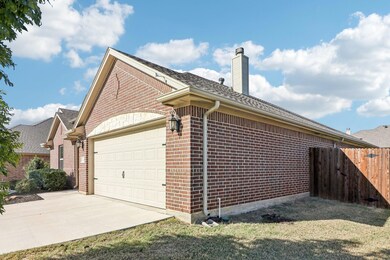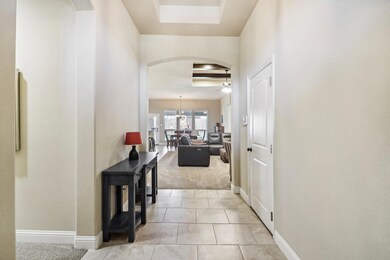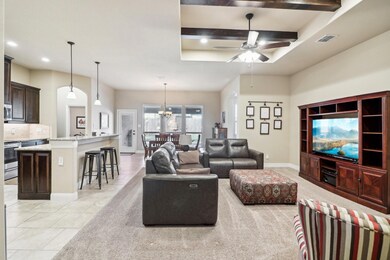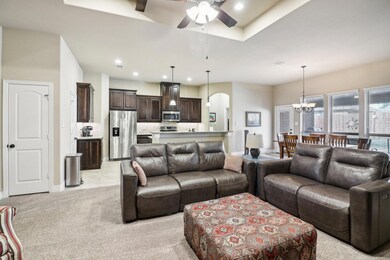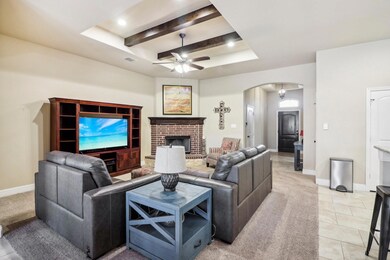
341 Bunny Cir Saginaw, TX 76179
Highlights
- Fitness Center
- In Ground Pool
- Vaulted Ceiling
- Creekview Middle School Rated A
- Open Floorplan
- Traditional Architecture
About This Home
As of May 2025Welcome to 341 Bunny Circle, Your stunning and meticulously maintained 2018 built home that combines modern comfort with timeless elegance. This spacious 3 bedroom, 2 bathroom property also offers a versatile 4th bedroom or flex room, perfect for use as a home office, playroom, or additional entertainment space. You also have the convenience and additional space of a three car tandem garage.Step inside to discover an open concept living area with soaring ceilings, accentuated by beautiful wooden decorative beams that add a rustic charm. The kitchen and bathrooms feature luxurious granite countertops throughout, offering both style and durability. Whether you’re cooking a gourmet meal or hosting family gatherings, the kitchen’s modern appliances and ample counter space make it a dream for any home chef.The primary suite is sequestered from the other bedrooms, ensuring privacy and tranquility. This retreat boasts a spacious en suite bathroom with a walk in shower, double vanities, and a large closet, offering all the comforts of a modern lifestyle.Outside, your backyard invites you to unwind and enjoy your very own private oasis. A quaint swimming pool provides the perfect setting for summer relaxation, while the surrounding yard offers plenty of space for children and pets to run and play. Whether you’re looking to entertain guests or enjoy quiet evenings under the stars, this backyard has it all.Located in a family friendly neighborhood, your home is within walking distance to the popular Saginaw Rail Park, where you can enjoy nature walks, playgrounds, and community events. Local businesses, shops, and top rated schools are just a short drive away, making this the ideal location for convenience and community.With its blend of modern amenities, thoughtful design, and ideal location, 341 Bunny Circle is more than just a house—it’s the perfect place to call home. Don’t miss the chance to make this exceptional property yours today!
Last Agent to Sell the Property
Regal, REALTORS Brokerage Phone: 817-929-2988 License #0737508 Listed on: 10/02/2024
Home Details
Home Type
- Single Family
Est. Annual Taxes
- $8,597
Year Built
- Built in 2018
Lot Details
- 10,280 Sq Ft Lot
HOA Fees
- $33 Monthly HOA Fees
Parking
- 3 Car Attached Garage
- Front Facing Garage
- Driveway
Home Design
- Traditional Architecture
- Brick Exterior Construction
Interior Spaces
- 2,235 Sq Ft Home
- 1-Story Property
- Open Floorplan
- Vaulted Ceiling
- Wood Burning Fireplace
- Family Room with Fireplace
Kitchen
- Electric Range
- <<microwave>>
- Dishwasher
- Kitchen Island
- Granite Countertops
- Disposal
Bedrooms and Bathrooms
- 4 Bedrooms
- Walk-In Closet
- 2 Full Bathrooms
Pool
- In Ground Pool
- Saltwater Pool
Schools
- Willow Creek Elementary School
- Boswell High School
Utilities
- Underground Utilities
- Electric Water Heater
- High Speed Internet
- Cable TV Available
Listing and Financial Details
- Legal Lot and Block 27 / 7B
- Assessor Parcel Number 42175761
Community Details
Overview
- Association fees include all facilities, management, ground maintenance
- Cma Management Association
- Willow Vista Estates Subdivision
Recreation
- Fitness Center
- Community Pool
Ownership History
Purchase Details
Home Financials for this Owner
Home Financials are based on the most recent Mortgage that was taken out on this home.Purchase Details
Home Financials for this Owner
Home Financials are based on the most recent Mortgage that was taken out on this home.Purchase Details
Home Financials for this Owner
Home Financials are based on the most recent Mortgage that was taken out on this home.Purchase Details
Home Financials for this Owner
Home Financials are based on the most recent Mortgage that was taken out on this home.Similar Homes in the area
Home Values in the Area
Average Home Value in this Area
Purchase History
| Date | Type | Sale Price | Title Company |
|---|---|---|---|
| Deed | -- | Old Republic National Title In | |
| Deed | -- | Old Republic National Title In | |
| Vendors Lien | -- | Rattikin Title Co | |
| Vendors Lien | -- | Retican Title Co |
Mortgage History
| Date | Status | Loan Amount | Loan Type |
|---|---|---|---|
| Open | $369,000 | New Conventional | |
| Previous Owner | $320,000 | New Conventional | |
| Previous Owner | $305,168 | VA | |
| Previous Owner | $305,047 | VA | |
| Previous Owner | $300,347 | VA | |
| Previous Owner | $232,000 | Purchase Money Mortgage |
Property History
| Date | Event | Price | Change | Sq Ft Price |
|---|---|---|---|---|
| 05/08/2025 05/08/25 | Sold | -- | -- | -- |
| 04/07/2025 04/07/25 | Pending | -- | -- | -- |
| 04/03/2025 04/03/25 | For Sale | $420,000 | -0.9% | $188 / Sq Ft |
| 02/04/2025 02/04/25 | Sold | -- | -- | -- |
| 12/17/2024 12/17/24 | Pending | -- | -- | -- |
| 10/17/2024 10/17/24 | For Sale | $424,000 | -- | $190 / Sq Ft |
Tax History Compared to Growth
Tax History
| Year | Tax Paid | Tax Assessment Tax Assessment Total Assessment is a certain percentage of the fair market value that is determined by local assessors to be the total taxable value of land and additions on the property. | Land | Improvement |
|---|---|---|---|---|
| 2024 | $7,788 | $434,465 | $80,000 | $354,465 |
| 2023 | $8,597 | $433,445 | $65,000 | $368,445 |
| 2022 | $8,769 | $357,500 | $65,000 | $292,500 |
| 2021 | $8,052 | $316,195 | $65,000 | $251,195 |
| 2020 | $8,128 | $316,788 | $65,000 | $251,788 |
| 2019 | $7,907 | $303,365 | $65,000 | $238,365 |
Agents Affiliated with this Home
-
Dani Hampton

Seller's Agent in 2025
Dani Hampton
Real Broker, LLC
(817) 993-9482
4 in this area
267 Total Sales
-
Lauren Kime
L
Seller's Agent in 2025
Lauren Kime
Regal, REALTORS
(817) 917-3248
3 in this area
56 Total Sales
-
Nathan Hawkins
N
Seller Co-Listing Agent in 2025
Nathan Hawkins
Real Broker, LLC
(817) 994-2863
3 in this area
18 Total Sales
-
Amy Shipps
A
Buyer's Agent in 2025
Amy Shipps
Litaker Realty Inc.
(817) 366-6427
1 in this area
3 Total Sales
Map
Source: North Texas Real Estate Information Systems (NTREIS)
MLS Number: 20744381
APN: 42175761
- 332 Carriage Ln
- 601 Mcneill Ln
- 204 Brinkley Dr
- 697 Fossil Wood Dr
- 645 Mooney Dr
- 641 Mooney Dr
- 633 Mooney Dr
- 629 Mooney Dr
- 501 Chestnut Ln
- 529 Cambridge Dr
- 605 Fossil Wood Dr
- 400 Commonwealth Dr
- 504 Cherry Tree Ct
- 521 Ryan St
- 516 Hazelnut Ct
- 516 Bailey St
- 413 Asbury Dr
- 500 Dustin St
- 321 Asbury Dr
- 5420 Otter Trail
