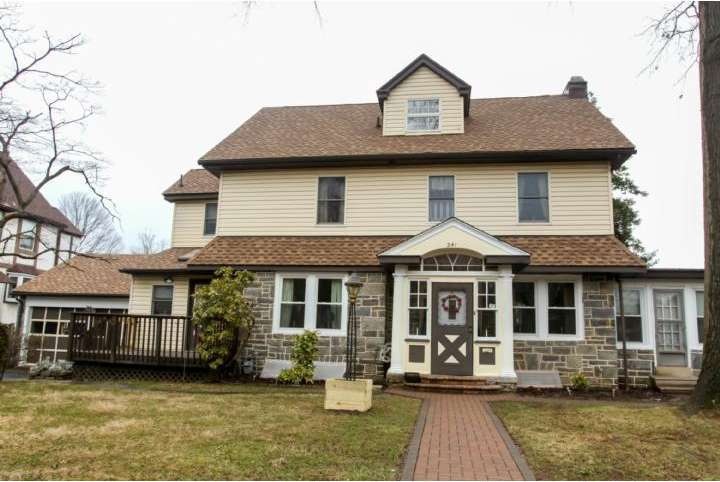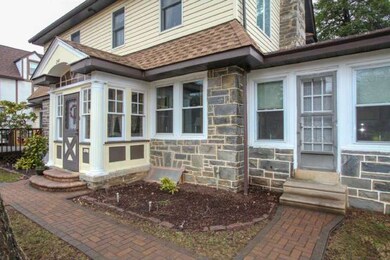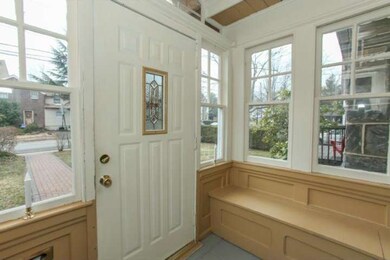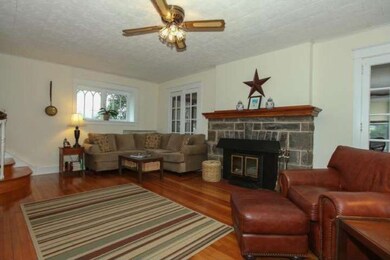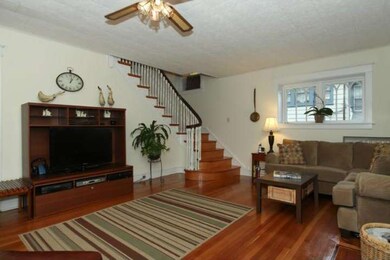
341 Congress Ave Lansdowne, PA 19050
Highlights
- 0.29 Acre Lot
- 2-minute walk to Congress Avenue Station
- Wood Flooring
- Deck
- Traditional Architecture
- Corner Lot
About This Home
As of March 2019PRICE REDUCED!!! OLD WORLD CHARM meets Modern Day Upgrades. The beautifully landscaped exterior is the perfect 1st impression, then enter into the living room that greets you with original stone fireplace (wood burning) & pristine oak flooring w/Brazilian Cherry inlay. Off the living room is a separate sun-room with exterior entrance, currently being used as an office. Entertaining will be a breeze in your large formal dining room w/custom built-in shelving. Gourmet kitchen with open floor plan & striking solid cherry wood cabinets is the ideal recipe for perfecting the Iron Chef in you. Entrance to the 2nd floor is accessible from both the the living room & breakfast room. 2nd floor features a fully remodeled bathroom, large master bedroom and 2nd & 3rd bedrooms,one of which could be used as a library. 3rd floor hosts the 4th & 5th bedrooms & full bath w/claw foot tub. If that's not enough the home also has 2 car garage, Roof (3 years young), & Newer energy efficient windows. This one will not last long!
Last Agent to Sell the Property
Keller Williams Realty Devon-Wayne License #RS311054 Listed on: 01/30/2013

Home Details
Home Type
- Single Family
Year Built
- Built in 1926
Lot Details
- 0.29 Acre Lot
- Lot Dimensions are 125x100
- Corner Lot
- Level Lot
- Back and Side Yard
- Property is in good condition
Parking
- 2 Car Direct Access Garage
- 3 Open Parking Spaces
Home Design
- Traditional Architecture
- Pitched Roof
- Shingle Roof
- Vinyl Siding
Interior Spaces
- 2,273 Sq Ft Home
- Property has 3 Levels
- Ceiling Fan
- Skylights
- Stone Fireplace
- Family Room
- Living Room
- Dining Room
Kitchen
- Eat-In Kitchen
- Self-Cleaning Oven
- Dishwasher
- Disposal
Flooring
- Wood
- Tile or Brick
Bedrooms and Bathrooms
- 5 Bedrooms
- En-Suite Primary Bedroom
- 2 Full Bathrooms
Unfinished Basement
- Basement Fills Entire Space Under The House
- Exterior Basement Entry
- Laundry in Basement
Outdoor Features
- Deck
Schools
- Drexel Hill Middle School
- Upper Darby Senior High School
Utilities
- Cooling System Mounted In Outer Wall Opening
- Radiator
- Heating System Uses Oil
- Baseboard Heating
- Hot Water Heating System
- 100 Amp Service
- Summer or Winter Changeover Switch For Hot Water
- Cable TV Available
Community Details
- No Home Owners Association
- Drexel Plaza Subdivision
Listing and Financial Details
- Tax Lot 534-001
- Assessor Parcel Number 16-09-00645-00
Ownership History
Purchase Details
Purchase Details
Home Financials for this Owner
Home Financials are based on the most recent Mortgage that was taken out on this home.Purchase Details
Home Financials for this Owner
Home Financials are based on the most recent Mortgage that was taken out on this home.Similar Homes in the area
Home Values in the Area
Average Home Value in this Area
Purchase History
| Date | Type | Sale Price | Title Company |
|---|---|---|---|
| Deed | -- | None Listed On Document | |
| Deed | $245,000 | Land Services Usa Inc | |
| Deed | $222,500 | None Available |
Mortgage History
| Date | Status | Loan Amount | Loan Type |
|---|---|---|---|
| Previous Owner | $59,364 | FHA | |
| Previous Owner | $240,562 | FHA | |
| Previous Owner | $218,469 | FHA | |
| Previous Owner | $100,000 | Credit Line Revolving | |
| Previous Owner | $30,000 | Credit Line Revolving |
Property History
| Date | Event | Price | Change | Sq Ft Price |
|---|---|---|---|---|
| 03/08/2019 03/08/19 | Sold | $245,000 | 0.0% | -- |
| 01/24/2019 01/24/19 | Pending | -- | -- | -- |
| 01/15/2019 01/15/19 | For Sale | $245,000 | +10.1% | -- |
| 07/23/2013 07/23/13 | Sold | $222,500 | -0.2% | $98 / Sq Ft |
| 06/17/2013 06/17/13 | Pending | -- | -- | -- |
| 05/14/2013 05/14/13 | Price Changed | $222,900 | -0.9% | $98 / Sq Ft |
| 03/21/2013 03/21/13 | Price Changed | $225,000 | -4.3% | $99 / Sq Ft |
| 01/30/2013 01/30/13 | For Sale | $235,000 | -- | $103 / Sq Ft |
Tax History Compared to Growth
Tax History
| Year | Tax Paid | Tax Assessment Tax Assessment Total Assessment is a certain percentage of the fair market value that is determined by local assessors to be the total taxable value of land and additions on the property. | Land | Improvement |
|---|---|---|---|---|
| 2024 | $10,369 | $245,170 | $44,060 | $201,110 |
| 2023 | $10,271 | $245,170 | $44,060 | $201,110 |
| 2022 | $9,995 | $245,170 | $44,060 | $201,110 |
| 2021 | $13,477 | $245,170 | $44,060 | $201,110 |
| 2020 | $7,379 | $114,080 | $34,300 | $79,780 |
| 2019 | $7,250 | $114,080 | $34,300 | $79,780 |
| 2018 | $7,166 | $114,080 | $0 | $0 |
| 2017 | $6,980 | $114,080 | $0 | $0 |
| 2016 | $626 | $114,080 | $0 | $0 |
| 2015 | $626 | $114,080 | $0 | $0 |
| 2014 | $626 | $114,080 | $0 | $0 |
Agents Affiliated with this Home
-

Seller's Agent in 2019
John Zloza
EXP Realty, LLC
(484) 441-3099
1 in this area
104 Total Sales
-

Buyer's Agent in 2019
Christon Cuspud
KW Empower
(267) 432-4959
22 Total Sales
-

Seller's Agent in 2013
Dave Batty
Keller Williams Realty Devon-Wayne
(610) 955-5392
7 in this area
338 Total Sales
-

Buyer's Agent in 2013
Vincent Prestileo
RE/MAX
(610) 455-2313
2 in this area
160 Total Sales
Map
Source: Bright MLS
MLS Number: 1003318450
APN: 16-09-00645-00
- 344 Clearbrook Ave
- 351 Congress Ave
- 339 Clearbrook Ave
- 350 Congress Ave
- 285 N Lansdowne Ave
- 413 Broadview Rd
- 2433 Greenhill Rd
- 317 Barker Ave
- 417 Derwyn Rd
- 331 Sherbrook Blvd
- 626 Lukens Ave
- 318 Margate Rd
- 362 Margate Rd
- 7113 Hilltop Rd
- 264 Margate Rd
- 327 Margate Rd
- 7000 Penarth Ave
- 367 Margate Rd
- 241 Margate Rd
- 2448 Mansfield Ave
