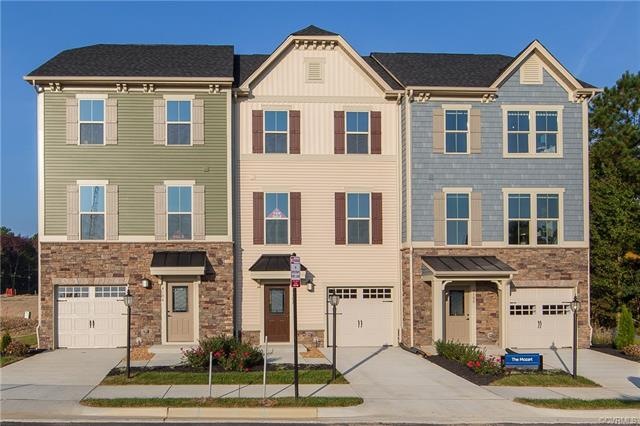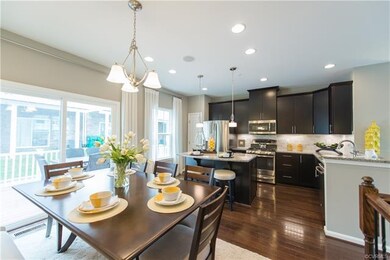
341 Crofton Village Terrace Unit KD Chesterfield, VA 23114
Highlights
- Newly Remodeled
- In Ground Pool
- Rowhouse Architecture
- J B Watkins Elementary School Rated A-
- Clubhouse
- Wood Flooring
About This Home
As of March 2019In this Charter Colony community, just off Midlothian Turnpike, you can own a spacious, maintenance-free townhome while remaining connected to friends and favorite hotspots Downtown. Here you don’t have to leave the community for fun, because you can relax with neighbors in the pool, walk or bike the trails to the picnic areas, hang out in the clubhouse or grab fresh produce from the community garden.The convenience of townhome living meets the amenities of a single family home in the Mozart.On the main living level, an enormous Country Kitchen with an island opens onto a bright and airy Living Room, perfect for entertaining and featuring a conveniently placed powder room. Upstairs are your generous Owner’s Suite that features a huge walk-in closet and a separate owner’s bath featuring dual vanity and an optional walk-in shower with dual shower heads for your ultimate spoiling. Also, upstairs you will find two additional spacious bedrooms with ample closet space and a hall bath. The Mozart entry level basement also offers a 1-car garage with a finished Recreation Room.
Last Agent to Sell the Property
Long & Foster REALTORS License #0225077510 Listed on: 04/09/2018

Last Buyer's Agent
NON MLS USER MLS
NON MLS OFFICE
Townhouse Details
Home Type
- Townhome
Est. Annual Taxes
- $2,553
Year Built
- Built in 2018 | Newly Remodeled
HOA Fees
- $140 Monthly HOA Fees
Parking
- 1 Car Direct Access Garage
Home Design
- Home to be built
- Rowhouse Architecture
- Transitional Architecture
- Frame Construction
- Shingle Roof
- HardiePlank Type
Interior Spaces
- 1,916 Sq Ft Home
- 3-Story Property
- Wired For Data
- High Ceiling
- Ceiling Fan
- Recessed Lighting
- Dining Area
- Finished Basement
- Basement Fills Entire Space Under The House
Kitchen
- Oven
- Gas Cooktop
- Microwave
- Dishwasher
- Kitchen Island
- Disposal
Flooring
- Wood
- Partially Carpeted
- Ceramic Tile
- Vinyl
Bedrooms and Bathrooms
- 3 Bedrooms
- En-Suite Primary Bedroom
- Walk-In Closet
Pool
- In Ground Pool
Schools
- Watkins Elementary School
- Midlothian Middle School
- Midlothian High School
Utilities
- Forced Air Heating and Cooling System
- Heating System Uses Natural Gas
- Water Heater
- High Speed Internet
- Cable TV Available
Listing and Financial Details
- Tax Lot KD
- Assessor Parcel Number 726707494300000
Community Details
Overview
- Crofton Village At Charter Colony Subdivision
- Maintained Community
Amenities
- Common Area
- Clubhouse
Recreation
- Tennis Courts
- Sport Court
- Community Playground
- Community Pool
- Park
- Trails
Ownership History
Purchase Details
Home Financials for this Owner
Home Financials are based on the most recent Mortgage that was taken out on this home.Similar Homes in the area
Home Values in the Area
Average Home Value in this Area
Purchase History
| Date | Type | Sale Price | Title Company |
|---|---|---|---|
| Special Warranty Deed | $294,745 | First Title & Escrow Inc |
Mortgage History
| Date | Status | Loan Amount | Loan Type |
|---|---|---|---|
| Open | $224,200 | Stand Alone Refi Refinance Of Original Loan | |
| Closed | $235,000 | Adjustable Rate Mortgage/ARM |
Property History
| Date | Event | Price | Change | Sq Ft Price |
|---|---|---|---|---|
| 07/25/2025 07/25/25 | Pending | -- | -- | -- |
| 07/10/2025 07/10/25 | For Sale | $399,950 | +35.7% | $185 / Sq Ft |
| 03/01/2019 03/01/19 | Sold | $294,745 | +0.5% | $154 / Sq Ft |
| 05/18/2018 05/18/18 | Pending | -- | -- | -- |
| 05/18/2018 05/18/18 | Price Changed | $293,405 | +15.1% | $153 / Sq Ft |
| 04/09/2018 04/09/18 | For Sale | $254,990 | -- | $133 / Sq Ft |
Tax History Compared to Growth
Tax History
| Year | Tax Paid | Tax Assessment Tax Assessment Total Assessment is a certain percentage of the fair market value that is determined by local assessors to be the total taxable value of land and additions on the property. | Land | Improvement |
|---|---|---|---|---|
| 2025 | $3,176 | $356,000 | $74,000 | $282,000 |
| 2024 | $3,176 | $354,300 | $74,000 | $280,300 |
| 2023 | $3,043 | $334,400 | $69,000 | $265,400 |
| 2022 | $2,897 | $314,900 | $69,000 | $245,900 |
| 2021 | $2,730 | $286,600 | $69,000 | $217,600 |
| 2020 | $2,686 | $282,700 | $69,000 | $213,700 |
| 2019 | $618 | $274,600 | $65,000 | $209,600 |
| 2018 | $525 | $65,000 | $65,000 | $0 |
| 2017 | $432 | $45,000 | $45,000 | $0 |
Agents Affiliated with this Home
-
Mike Boone

Seller's Agent in 2025
Mike Boone
Boone Residential LLC
(804) 361-9539
9 in this area
211 Total Sales
-
Geetanjali Kidambi

Buyer's Agent in 2025
Geetanjali Kidambi
Long & Foster
10 Total Sales
-
John Thiel

Seller's Agent in 2019
John Thiel
Long & Foster
(804) 467-9022
105 in this area
2,712 Total Sales
-
N
Buyer's Agent in 2019
NON MLS USER MLS
NON MLS OFFICE
Map
Source: Central Virginia Regional MLS
MLS Number: 1812290
APN: 726-70-74-94-300-000
- 14235 Tanager Wood Ct
- 14243 Tanager Wood Ct
- 1321 Ewing Park Loop
- 442 Dunlin Ct
- 13931 Riverlight Dr
- 13925 Riverlight Dr
- 125 Avenda Ln
- 426 Coalfield Rd
- 113 Avenda Ln
- 13919 Riverlight Dr
- 107 Avenda Ln
- 101 Avenda Ln
- 13913 Riverlight Dr
- 224 That Way
- 218 That Way
- 212 That Way
- 206 That Way
- 200 That Way
- 500 Coalfield Rd
- 14000 Westfield Rd

