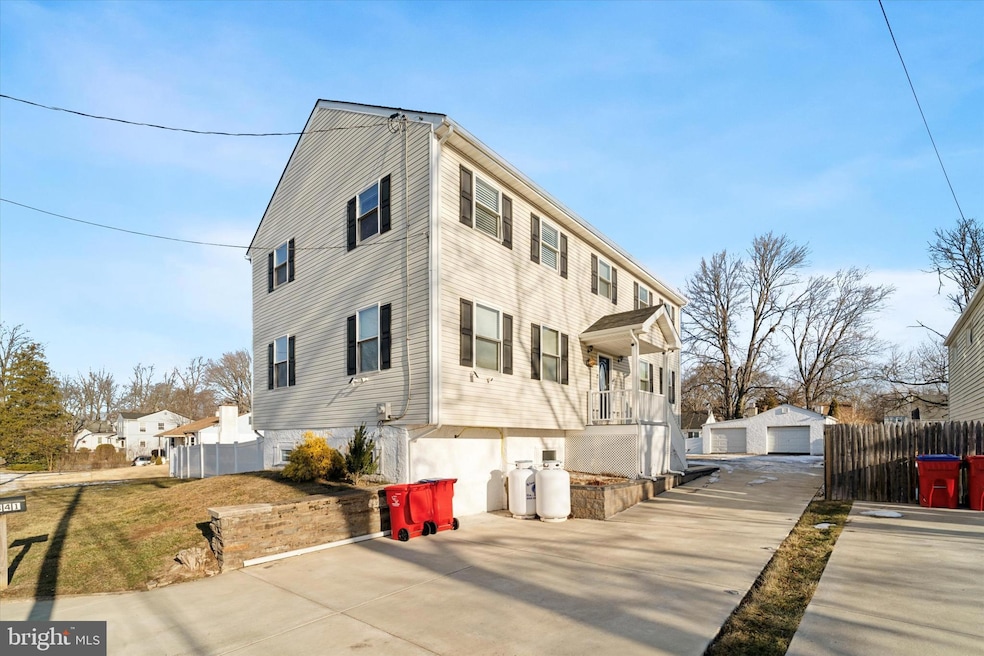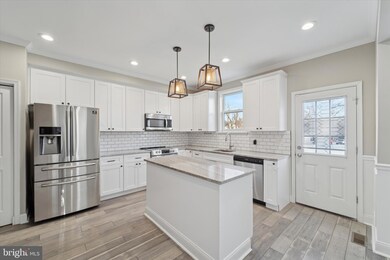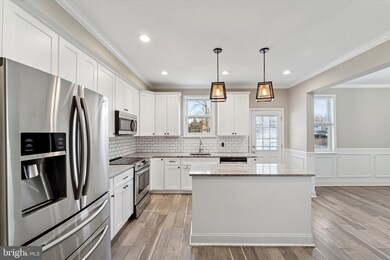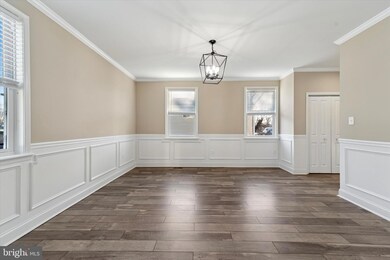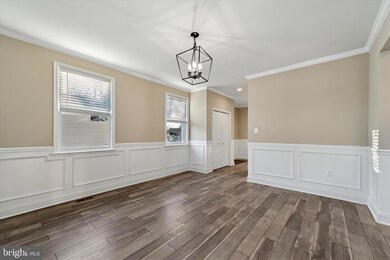
341 Date St Warminster, PA 18974
Warminster NeighborhoodHighlights
- Colonial Architecture
- 1 Car Detached Garage
- 90% Forced Air Heating and Cooling System
- No HOA
- More Than Two Accessible Exits
- 60+ Gallon Tank
About This Home
As of April 2025Luxurious 4-bedroom, 2.5-bathroom home, thoughtfully rebuilt in 2019 on its original foundation. House combines comfortable living and proximity to all amenities.Situated on a spacious lot, the home features an inviting main floor that’s perfect for entertaining. With two large dining rooms, it easily accommodates both intimate dinners and larger gatherings. The highlight of the space is the gorgeous kitchen, equipped with stainless steel appliances, elegant cabinetry, and ample counter space for meal preparation. Adjacent to it, the eat-in kitchen area provides a cozy spot for casual dining. A convenient half bath is also located on this level for guests.Upstairs, you’ll find four generously sized bedrooms and two full bathrooms, designed for ultimate comfort and relaxation. The master suite serves as a private retreat, complete with a walk-in closet and an en-suite bathroom featuring a spacious shower and double vanity.The property’s outdoor space is equally impressive, with a large fenced backyard—redone in 2021—perfect for family activities, gardening, or simply enjoying the outdoors. It also includes a dedicated kids’ playground. The detached 2-car garage offers additional storage and workspace, while an 8-car parking lot ensures ample parking for you and your guests.Don’t miss the chance to call this exceptional home your own!
Last Agent to Sell the Property
Exceed Realty License #RS366818 Listed on: 01/30/2025
Home Details
Home Type
- Single Family
Est. Annual Taxes
- $7,123
Year Built
- Built in 1961
Lot Details
- 0.38 Acre Lot
- Lot Dimensions are 100.00 x 165.00
- Property is zoned R3
Parking
- 1 Car Detached Garage
- 8 Driveway Spaces
Home Design
- Colonial Architecture
- Contemporary Architecture
- Frame Construction
- Concrete Perimeter Foundation
Interior Spaces
- 2,432 Sq Ft Home
- Property has 2 Levels
- Partially Finished Basement
- Basement Fills Entire Space Under The House
Bedrooms and Bathrooms
- 4 Main Level Bedrooms
Accessible Home Design
- More Than Two Accessible Exits
Utilities
- 90% Forced Air Heating and Cooling System
- Heating System Powered By Leased Propane
- 60+ Gallon Tank
Community Details
- No Home Owners Association
- Speedway Subdivision
Listing and Financial Details
- Tax Lot 158
- Assessor Parcel Number 49-018-158
Ownership History
Purchase Details
Home Financials for this Owner
Home Financials are based on the most recent Mortgage that was taken out on this home.Purchase Details
Home Financials for this Owner
Home Financials are based on the most recent Mortgage that was taken out on this home.Purchase Details
Purchase Details
Home Financials for this Owner
Home Financials are based on the most recent Mortgage that was taken out on this home.Purchase Details
Similar Homes in the area
Home Values in the Area
Average Home Value in this Area
Purchase History
| Date | Type | Sale Price | Title Company |
|---|---|---|---|
| Deed | $629,000 | None Listed On Document | |
| Special Warranty Deed | $156,500 | Nationallink | |
| Deed | $1,204 | None Available | |
| Deed | $150,000 | None Available | |
| Interfamily Deed Transfer | -- | -- |
Mortgage History
| Date | Status | Loan Amount | Loan Type |
|---|---|---|---|
| Previous Owner | $65,800 | Credit Line Revolving | |
| Previous Owner | $164,200 | Adjustable Rate Mortgage/ARM | |
| Previous Owner | $141,000 | FHA |
Property History
| Date | Event | Price | Change | Sq Ft Price |
|---|---|---|---|---|
| 04/25/2025 04/25/25 | Sold | $629,000 | -4.6% | $259 / Sq Ft |
| 03/20/2025 03/20/25 | Pending | -- | -- | -- |
| 01/30/2025 01/30/25 | For Sale | $659,000 | +53.3% | $271 / Sq Ft |
| 06/18/2020 06/18/20 | Sold | $430,000 | -2.3% | $172 / Sq Ft |
| 05/25/2020 05/25/20 | Pending | -- | -- | -- |
| 05/13/2020 05/13/20 | For Sale | $439,999 | +177.2% | $176 / Sq Ft |
| 03/20/2018 03/20/18 | Sold | $158,703 | 0.0% | $141 / Sq Ft |
| 02/12/2018 02/12/18 | Pending | -- | -- | -- |
| 01/10/2018 01/10/18 | For Sale | $158,703 | -- | $141 / Sq Ft |
Tax History Compared to Growth
Tax History
| Year | Tax Paid | Tax Assessment Tax Assessment Total Assessment is a certain percentage of the fair market value that is determined by local assessors to be the total taxable value of land and additions on the property. | Land | Improvement |
|---|---|---|---|---|
| 2024 | $6,963 | $32,990 | $5,240 | $27,750 |
| 2023 | $6,749 | $32,990 | $5,240 | $27,750 |
| 2022 | $6,605 | $32,990 | $5,240 | $27,750 |
| 2021 | $6,451 | $32,990 | $5,240 | $27,750 |
| 2020 | $3,085 | $16,000 | $5,240 | $10,760 |
| 2019 | $2,921 | $16,000 | $5,240 | $10,760 |
| 2018 | $2,851 | $16,000 | $5,240 | $10,760 |
| 2017 | $2,767 | $16,000 | $5,240 | $10,760 |
| 2016 | $2,767 | $16,000 | $5,240 | $10,760 |
| 2015 | $2,952 | $16,000 | $5,240 | $10,760 |
| 2014 | $2,952 | $16,000 | $5,240 | $10,760 |
Agents Affiliated with this Home
-
K
Seller's Agent in 2025
Khush Yuldashev
Exceed Realty
(475) 470-4262
1 in this area
71 Total Sales
-

Buyer's Agent in 2025
Matt Cohen
LBC Property Group, LLC
(267) 884-1873
2 in this area
78 Total Sales
-
G
Seller's Agent in 2020
Gary Bulicki
Walter Studley Real Estate Sales Corp
(215) 519-1444
5 in this area
19 Total Sales
-

Buyer's Agent in 2020
Alia Asanova
Keller Williams Real Estate Tri-County
(267) 574-2927
8 in this area
222 Total Sales
-

Seller's Agent in 2018
LaRhonda Mitchell
Vylla Home
(610) 990-2598
12 Total Sales
-

Buyer's Agent in 2018
John Zeigler
Vylla Home
(609) 649-3106
101 Total Sales
Map
Source: Bright MLS
MLS Number: PABU2086680
APN: 49-018-158
- 330 Date St
- 357 Beech St
- 425 Grape St
- 395 Ivy St
- 491 Prospect Rd
- 499 Prospect Rd
- 16 James Rd
- 419 N York Rd
- 56 Meadowbrook Ave
- 549 Madison Ave
- 364 Lancaster Ave
- 735 Claire Rd
- 355 Windsor Ave
- 4121 Blair Mill Rd
- 46 Bright Rd Unit 2
- 275 Magnolia Rd
- 468 Jefferson Ave
- 287 Yards Ct
- 124 Wallace Dr
- 438 Chestnut Rd
