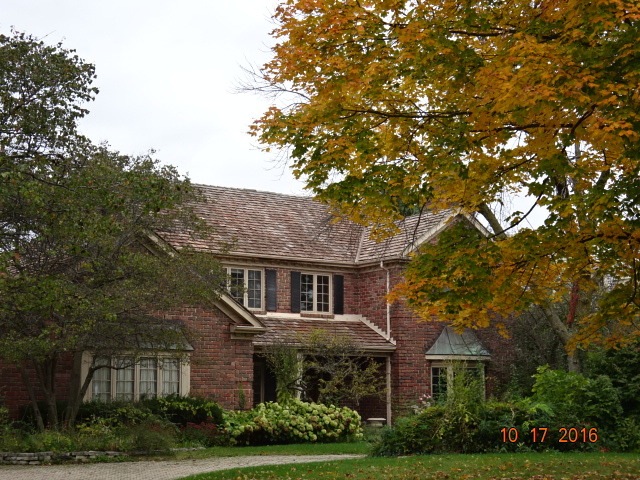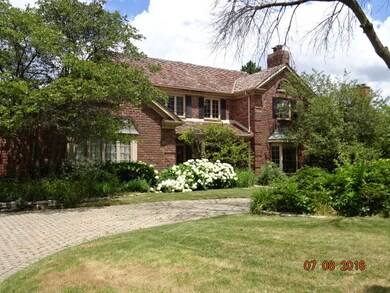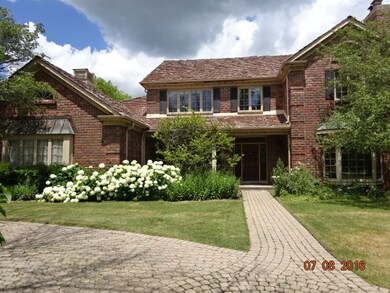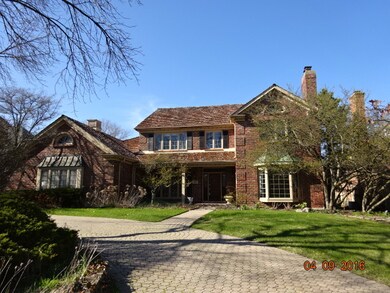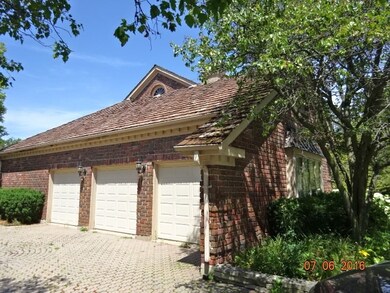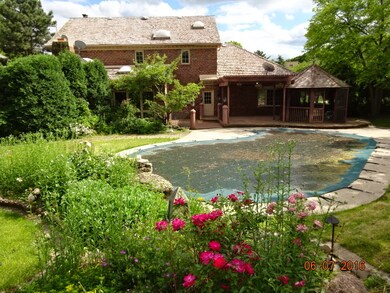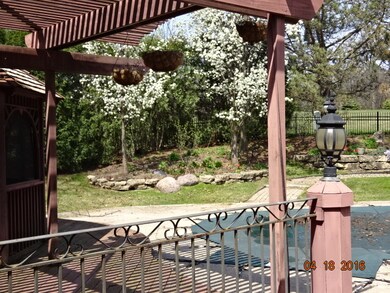
341 Devon Dr Burr Ridge, IL 60527
Burr Ridge West NeighborhoodHighlights
- In Ground Pool
- Deck
- Traditional Architecture
- Hinsdale South High School Rated A
- Vaulted Ceiling
- Wood Flooring
About This Home
As of October 2016PROPERTY SOLD AS IS DUE TO WATER DAMAGED KITCHEN, 1ST FLOOR DEN/BR FLOORING, BASEMENT, AND BASEMENT BATH. SEE PHOTOS OF KITCHEN. BASEMENT AND BASEMENT BATH REMOVED. BRICK 2 STORY IN DEVON OF BURR RIDGE WITH OUTSTANDING CURB APPEAL. 2 FIREPLACES-ONE IN LIVING ROOM SURROUNDED BY CUSTOM BOOKCASES PLUS SECOND FIREPLACE (2 STORY) IN FAMILY ROOM. ENCLOSED HEATED SUN ROOM WITH VAULTED CEILING. FRENCH DOORS LEAD TO BEAUTIFUL BACK YARD WITH IN-GROUND POOL, GAZEBO, DECK, AND PAVER BRICK PATIO. 4 BEDROOMS PLUS DEN (OR 5TH BEDROOM) ABOVE GRADE. SPACIOUS ROOM SIZES THROUGHOUT. SOLD AS IS, NO SURVEY-LOT SIZE IS PER PLAT MAP, TAXES AT 100% OF LAST BILL. AGENTS PRESENT OWN OFFERS. BUYERS PAY PROCESSING FEE OF $300 ONCE CLOSED. PLEASE SEE AGENT REMARKS FOR OFFER PRESENTATION. PACE BUS MAPS FOR BURR RIDGE WITHIN ADDITIONAL INFORMATION
Last Agent to Sell the Property
RE/MAX Enterprises License #475084352 Listed on: 02/09/2016

Last Buyer's Agent
Diana Jasin
MarketMax Realty, Inc.

Home Details
Home Type
- Single Family
Est. Annual Taxes
- $13,974
Year Built
- 1985
Parking
- Attached Garage
- Circular Driveway
- Brick Driveway
- Parking Included in Price
- Garage Is Owned
Home Design
- Traditional Architecture
- Brick Exterior Construction
Interior Spaces
- Vaulted Ceiling
- Den
- Heated Sun or Florida Room
- Wood Flooring
Kitchen
- Breakfast Bar
- Walk-In Pantry
- Kitchen Island
Bedrooms and Bathrooms
- Main Floor Bedroom
- Primary Bathroom is a Full Bathroom
- Bathroom on Main Level
- Dual Sinks
- Whirlpool Bathtub
- Separate Shower
Unfinished Basement
- Partial Basement
- Crawl Space
Outdoor Features
- In Ground Pool
- Deck
- Brick Porch or Patio
Utilities
- Forced Air Heating and Cooling System
- Heating System Uses Gas
- Lake Michigan Water
Additional Features
- Fenced Yard
- Property is near a bus stop
Listing and Financial Details
- Homeowner Tax Exemptions
Ownership History
Purchase Details
Purchase Details
Purchase Details
Home Financials for this Owner
Home Financials are based on the most recent Mortgage that was taken out on this home.Purchase Details
Purchase Details
Purchase Details
Home Financials for this Owner
Home Financials are based on the most recent Mortgage that was taken out on this home.Similar Home in the area
Home Values in the Area
Average Home Value in this Area
Purchase History
| Date | Type | Sale Price | Title Company |
|---|---|---|---|
| Quit Claim Deed | -- | Bravo Goda | |
| Quit Claim Deed | -- | Attorney | |
| Special Warranty Deed | $475,000 | Premier Title | |
| Sheriffs Deed | $585,900 | Attorney | |
| Interfamily Deed Transfer | -- | Accommodation | |
| Warranty Deed | $710,000 | -- |
Mortgage History
| Date | Status | Loan Amount | Loan Type |
|---|---|---|---|
| Previous Owner | $332,500 | Purchase Money Mortgage | |
| Previous Owner | $1,260,000 | Unknown | |
| Previous Owner | $150,000 | Unknown | |
| Previous Owner | $200,000 | Credit Line Revolving | |
| Previous Owner | $568,000 | No Value Available | |
| Closed | $71,000 | No Value Available |
Property History
| Date | Event | Price | Change | Sq Ft Price |
|---|---|---|---|---|
| 10/31/2016 10/31/16 | Sold | $475,000 | -12.0% | $137 / Sq Ft |
| 05/17/2016 05/17/16 | Pending | -- | -- | -- |
| 04/28/2016 04/28/16 | Price Changed | $539,900 | -1.5% | $156 / Sq Ft |
| 03/17/2016 03/17/16 | Price Changed | $547,900 | -5.0% | $158 / Sq Ft |
| 02/09/2016 02/09/16 | For Sale | $576,450 | -- | $166 / Sq Ft |
Tax History Compared to Growth
Tax History
| Year | Tax Paid | Tax Assessment Tax Assessment Total Assessment is a certain percentage of the fair market value that is determined by local assessors to be the total taxable value of land and additions on the property. | Land | Improvement |
|---|---|---|---|---|
| 2023 | $13,974 | $236,620 | $89,190 | $147,430 |
| 2022 | $14,193 | $243,690 | $91,850 | $151,840 |
| 2021 | $13,622 | $240,920 | $90,810 | $150,110 |
| 2020 | $13,405 | $236,150 | $89,010 | $147,140 |
| 2019 | $12,882 | $226,590 | $85,410 | $141,180 |
| 2018 | $13,006 | $237,740 | $84,940 | $152,800 |
| 2017 | $12,915 | $228,780 | $81,740 | $147,040 |
| 2016 | $12,491 | $216,300 | $78,010 | $138,290 |
| 2015 | $12,481 | $203,500 | $73,390 | $130,110 |
| 2014 | $11,861 | $190,700 | $71,360 | $119,340 |
| 2013 | $11,484 | $189,810 | $71,030 | $118,780 |
Agents Affiliated with this Home
-
Marge Pawlak

Seller's Agent in 2016
Marge Pawlak
RE/MAX
(630) 710-2550
1 in this area
41 Total Sales
-
D
Buyer's Agent in 2016
Diana Jasin
MarketMax Realty, Inc.
(312) 388-1525
7 in this area
89 Total Sales
Map
Source: Midwest Real Estate Data (MRED)
MLS Number: MRD09136484
APN: 10-01-203-002
- 5 Todor Ct
- 8980 Enclave Dr
- 15W601 89th Place
- 15W601 S Grant St
- 8 Shiloh Ct
- 160 Circle Ridge Dr
- 8744 Johnston Rd
- 8886 Johnston Rd
- 12000 Willow Ridge Dr
- 51 Oak Creek Dr
- 10S180 Madison St
- 9265 Forest Edge Dr
- 8673 Timber Ridge Dr
- 909 Prairie Ridge Ct
- 8585 Johnston Rd
- 10S667 Glenn Dr
- 11735 Orchard Rd
- 9127 Falling Waters Dr E
- 10S365 Skyline Dr
- 11665 Orchard Rd
