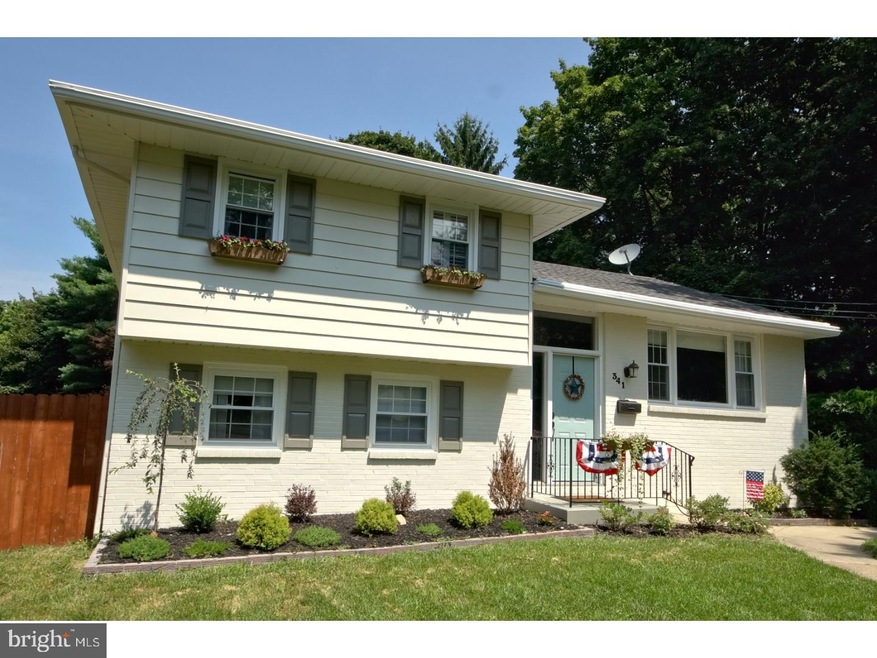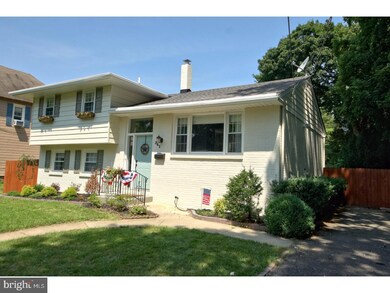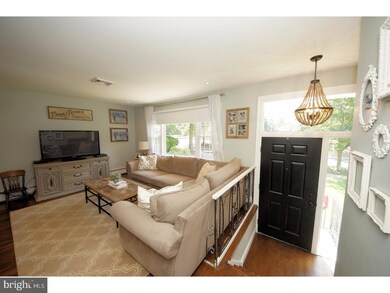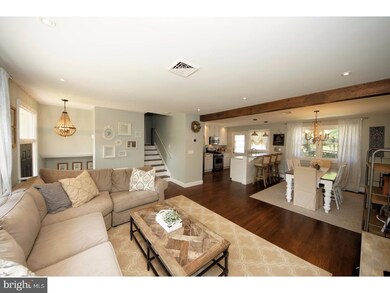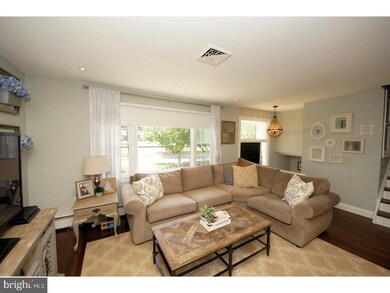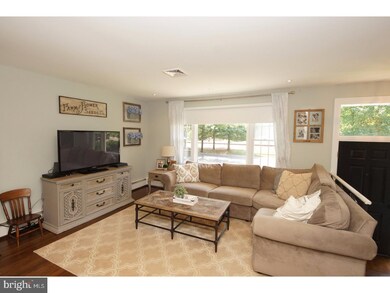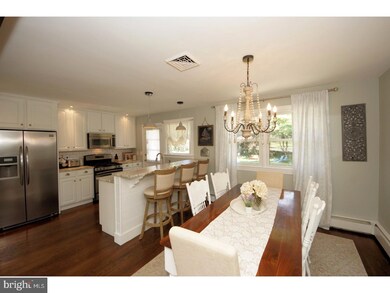
341 E 3rd St Moorestown, NJ 08057
Outlying Moorestown NeighborhoodHighlights
- Traditional Architecture
- Wood Flooring
- No HOA
- South Valley Elementary School Rated A+
- Attic
- 3-minute walk to Frank Fullerton Memorial Park
About This Home
As of December 2017Location, location, location...This split level model nestled in the historic community of Moorestown is move-in ready. Its rustic, farmhouse-resembling style is completely updated starting with the open floor plan on the main level that will make hosting loved ones a necessity. Its spacious layout includes a completely renovated eat-in-kitchen with stainless steel appliances, modern cabinets, granite counter tops and recessed lighting. The kitchen with overlapped counter tops for stool space is wonderfully placed to entertain so conversations can continue underneath the exposed beam into the sun-filled living room. The home is complete with wall to wall hardwood flooring including all three nicely sized bedrooms as well as one and a half completely renovated baths. Two of those bedrooms are on the upper floor and are ready for your decorative touch. As we move downstairs, we find the second living area completely updated and ready for relaxation. It is attached to the outdoor patio for those of us that enjoy the fresh air. If you are too cold because of the efficiency of the brand new central air conditioning system, why get up off of that cozy couch when you have the capability of adjusting the thermostat right on your smart phone. Yes, this home's brand new central air has smart home capabilities. Now, continue out to the back yard which provides the perfect amount of space and privacy for any occasion. This property is located on a cozy street surrounded by high-performing schools. It is also conveniently located near but far enough away from major roads for access to many areas. This house is ready for you today!!!!
Last Agent to Sell the Property
Smires & Associates License #792502 Listed on: 07/26/2017

Home Details
Home Type
- Single Family
Est. Annual Taxes
- $7,074
Year Built
- Built in 1963
Lot Details
- 0.34 Acre Lot
- Lot Dimensions are 75x197
- Property is in good condition
Home Design
- Traditional Architecture
- Split Level Home
- Brick Exterior Construction
- Brick Foundation
- Shingle Roof
- Aluminum Siding
Interior Spaces
- 1,564 Sq Ft Home
- Beamed Ceilings
- Ceiling Fan
- Replacement Windows
- Family Room
- Living Room
- Dining Room
- Attic Fan
Kitchen
- Eat-In Kitchen
- Butlers Pantry
- <<selfCleaningOvenToken>>
- <<builtInMicrowave>>
- Dishwasher
- Kitchen Island
Flooring
- Wood
- Tile or Brick
Bedrooms and Bathrooms
- 3 Bedrooms
- En-Suite Primary Bedroom
Unfinished Basement
- Partial Basement
- Laundry in Basement
Parking
- Driveway
- On-Street Parking
Eco-Friendly Details
- Energy-Efficient Appliances
Outdoor Features
- Patio
- Exterior Lighting
- Shed
Schools
- Wm Allen Iii Middle School
- Moorestown High School
Utilities
- Central Air
- Hot Water Baseboard Heater
- 100 Amp Service
- Natural Gas Water Heater
- Satellite Dish
- Cable TV Available
Community Details
- No Home Owners Association
Listing and Financial Details
- Tax Lot 00005 01
- Assessor Parcel Number 22-05910-00005 01
Ownership History
Purchase Details
Home Financials for this Owner
Home Financials are based on the most recent Mortgage that was taken out on this home.Purchase Details
Home Financials for this Owner
Home Financials are based on the most recent Mortgage that was taken out on this home.Similar Homes in the area
Home Values in the Area
Average Home Value in this Area
Purchase History
| Date | Type | Sale Price | Title Company |
|---|---|---|---|
| Deed | $315,000 | None Available | |
| Deed | $239,500 | Surety Title Company |
Mortgage History
| Date | Status | Loan Amount | Loan Type |
|---|---|---|---|
| Open | $252,000 | New Conventional | |
| Previous Owner | $227,525 | New Conventional | |
| Previous Owner | $8,420 | Unknown |
Property History
| Date | Event | Price | Change | Sq Ft Price |
|---|---|---|---|---|
| 12/07/2017 12/07/17 | Sold | $315,000 | -6.0% | $201 / Sq Ft |
| 11/14/2017 11/14/17 | Pending | -- | -- | -- |
| 09/18/2017 09/18/17 | Price Changed | $334,999 | -4.3% | $214 / Sq Ft |
| 08/30/2017 08/30/17 | Price Changed | $349,999 | -4.1% | $224 / Sq Ft |
| 07/26/2017 07/26/17 | For Sale | $364,999 | +52.4% | $233 / Sq Ft |
| 03/20/2015 03/20/15 | Sold | $239,500 | -4.2% | $153 / Sq Ft |
| 01/05/2015 01/05/15 | Pending | -- | -- | -- |
| 12/08/2014 12/08/14 | Price Changed | $250,000 | -7.4% | $160 / Sq Ft |
| 10/18/2014 10/18/14 | For Sale | $270,000 | -- | $173 / Sq Ft |
Tax History Compared to Growth
Tax History
| Year | Tax Paid | Tax Assessment Tax Assessment Total Assessment is a certain percentage of the fair market value that is determined by local assessors to be the total taxable value of land and additions on the property. | Land | Improvement |
|---|---|---|---|---|
| 2024 | $7,719 | $280,600 | $170,200 | $110,400 |
| 2023 | $7,719 | $280,600 | $170,200 | $110,400 |
| 2022 | $7,641 | $280,600 | $170,200 | $110,400 |
| 2021 | $7,540 | $280,600 | $170,200 | $110,400 |
| 2020 | $7,492 | $280,600 | $170,200 | $110,400 |
| 2019 | $7,360 | $280,600 | $170,200 | $110,400 |
| 2018 | $7,161 | $280,600 | $170,200 | $110,400 |
| 2017 | $7,099 | $275,800 | $170,200 | $105,600 |
| 2016 | $7,074 | $275,800 | $170,200 | $105,600 |
| 2015 | $6,739 | $275,800 | $170,200 | $105,600 |
| 2014 | $6,386 | $275,800 | $170,200 | $105,600 |
Agents Affiliated with this Home
-
Scott Brettell

Seller's Agent in 2017
Scott Brettell
Smires & Associates
(609) 610-8884
14 Total Sales
-
Thomas Brettell

Seller Co-Listing Agent in 2017
Thomas Brettell
Smires & Associates
(609) 306-3008
17 Total Sales
-
PATTIE ZISK-ADAMSON

Buyer's Agent in 2017
PATTIE ZISK-ADAMSON
Tesla Realty Group LLC
(856) 313-3964
3 Total Sales
-
Joan DeLaney

Seller's Agent in 2015
Joan DeLaney
Weichert Corporate
(856) 266-0588
28 in this area
63 Total Sales
-
Daniel LEBAK

Buyer's Agent in 2015
Daniel LEBAK
Herron Real Estate
(856) 780-2810
1 in this area
12 Total Sales
Map
Source: Bright MLS
MLS Number: 1000336895
APN: 22-05910-0000-00005-01
- 408 N Stanwick Rd
- 318 E Central Ave
- 269 E 3rd St
- 234 Eastbourne Terrace
- 205 E Central Ave
- 471 Windrow Clusters Dr Unit 23
- 201 Laurence Dr
- 127 Schooley St
- 125 Schooley St
- 134 Plum St
- 500 Chester Ave
- 744 Signal Light Rd
- 1 W 2nd St
- 8 E Oak Ave
- 5 E Coach La
- 7 Collins Mill Ct
- 104 Hooton Rd
- 11 E Sutton Ave
- 3 Julia Ct
- 11 W Spruce Ave
