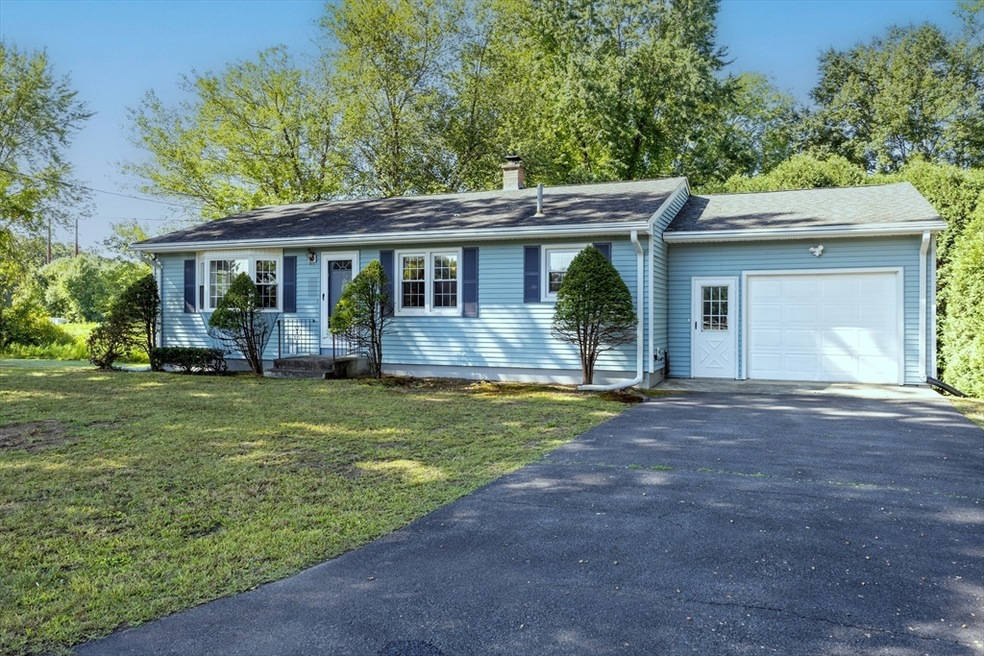341 East St South Hadley, MA 01075
Estimated payment $2,134/month
Highlights
- Hot Property
- Ranch Style House
- No HOA
- Community Stables
- Wood Flooring
- 1 Car Attached Garage
About This Home
**HIGHEST AND BEST BY MONDAY 9/15/25 BY 6:00PM** Don’t miss this perfect starter home or downsize, offering easy one-level living with even more usable space in the walk-out lower level if you need it. The spacious kitchen with dining area is ideal for gatherings, while the large living room with a bay window and gleaming hardwood floors provides a bright and welcoming space. Two generous bedrooms and a full bath complete the main level. The lower level expands your options with a finished family room plus a versatile bonus room—perfect for an office, den, guest space, or whatever suits your needs. One car garage, private patio and seasonal views of sunflower fields! Set in an established neighborhood with convenient access to highways, shopping, and local amenities, this home combines comfort, flexibility, and location in one appealing package!
Home Details
Home Type
- Single Family
Est. Annual Taxes
- $4,521
Year Built
- Built in 1960
Lot Details
- 0.52 Acre Lot
- Property is zoned RA1
Parking
- 1 Car Attached Garage
- Garage Door Opener
- Driveway
- Open Parking
Home Design
- Ranch Style House
- Frame Construction
- Shingle Roof
- Concrete Perimeter Foundation
Interior Spaces
- Ceiling Fan
- Bay Window
- Dining Area
- Range
Flooring
- Wood
- Wall to Wall Carpet
- Vinyl
Bedrooms and Bathrooms
- 2 Bedrooms
- 1 Full Bathroom
- Bathtub with Shower
Laundry
- Dryer
- Washer
- Sink Near Laundry
Partially Finished Basement
- Walk-Out Basement
- Basement Fills Entire Space Under The House
- Interior Basement Entry
- Sump Pump
- Laundry in Basement
Schools
- Henry J. Skala Elementary School
- Mosier/Mesms Middle School
- SHHS High School
Utilities
- Window Unit Cooling System
- 2 Heating Zones
- Heating System Uses Oil
- Baseboard Heating
- Water Heater
- Private Sewer
Additional Features
- Patio
- Property is near schools
Listing and Financial Details
- Tax Lot 10
- Assessor Parcel Number M:0033 B:0010 L:0000,3062659
Community Details
Overview
- No Home Owners Association
- Fantastic! Subdivision
Recreation
- Community Stables
Map
Home Values in the Area
Average Home Value in this Area
Tax History
| Year | Tax Paid | Tax Assessment Tax Assessment Total Assessment is a certain percentage of the fair market value that is determined by local assessors to be the total taxable value of land and additions on the property. | Land | Improvement |
|---|---|---|---|---|
| 2025 | $4,521 | $283,800 | $106,900 | $176,900 |
| 2024 | $4,519 | $271,400 | $99,900 | $171,500 |
| 2023 | $4,119 | $234,700 | $90,700 | $144,000 |
| 2022 | $3,964 | $214,500 | $90,700 | $123,800 |
| 2021 | $133 | $200,700 | $84,800 | $115,900 |
| 2020 | $3,846 | $192,900 | $84,800 | $108,100 |
| 2019 | $111 | $183,900 | $80,800 | $103,100 |
| 2018 | $102 | $177,700 | $78,400 | $99,300 |
| 2017 | $85 | $170,700 | $78,400 | $92,300 |
| 2016 | $3,375 | $170,000 | $78,400 | $91,600 |
| 2015 | $3,200 | $165,100 | $76,100 | $89,000 |
Property History
| Date | Event | Price | Change | Sq Ft Price |
|---|---|---|---|---|
| 09/10/2025 09/10/25 | For Sale | $329,900 | -- | $317 / Sq Ft |
Source: MLS Property Information Network (MLS PIN)
MLS Number: 73428589
APN: SHAD-000033-000010
- 62 Pine Grove Dr
- 4 Pine Grove Dr
- 30 Pine Grove Dr
- 540 Granby Rd Unit 114
- 540 Granby Rd Unit 109
- 15 Karen Dr
- 18 Sunset Ave
- 81 Morgan St
- 13 W Cornell St
- 12 Pleasant St
- 16 Jennifer Dr
- 13 Red Bridge Ln
- 24 Charon Terrace
- 44 Pittroff Ave
- 5 Country View Ln
- 0 Granby Rd
- Lot 7 Cold Hill
- 19 Hildreth Ave
- Lot 6 Cold Hill
- 11 Hildreth Ave
- 2 Pine Grove Dr
- 11 Brigham Rd
- 31 Amherst St Unit Baseman Studio
- 22 Haig Ave Unit 1
- 79 College St
- 185 New Ludlow Rd
- 1892 Memorial Dr
- 5 Ingram St
- 252 Montcalm St Unit 2 Bedroom
- 8 North St Unit 2
- 15 Lamb St Unit 1
- 71 White Birch Ave Unit 1
- 51 Theroux Dr
- 649 Prospect St
- 173 Riverboat Village Rd
- 216 Appleton St
- 948 Dwight St
- 173 Elm St Unit 3LR
- 33 Lincoln St Unit 33
- 192 Beech St Unit 2







