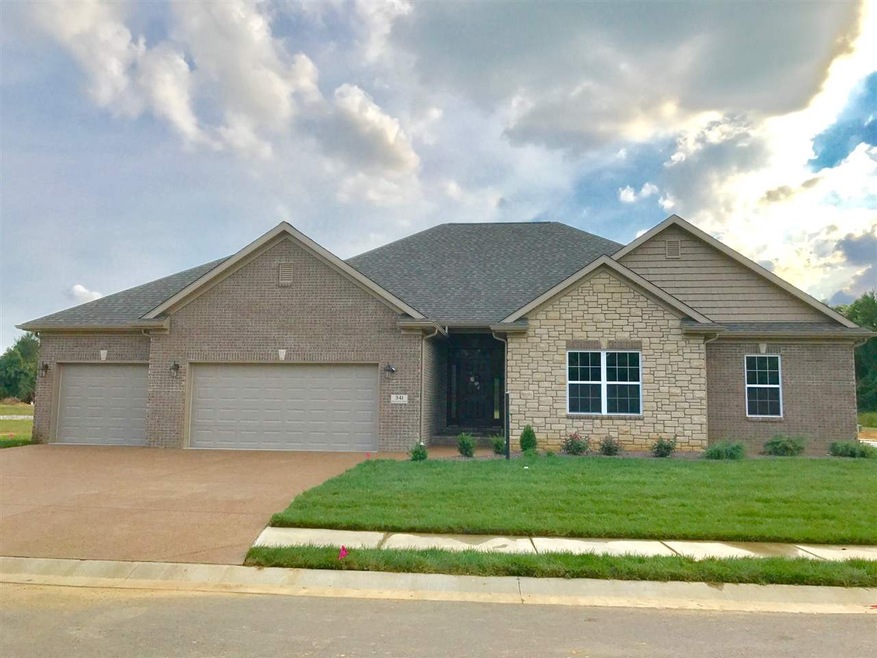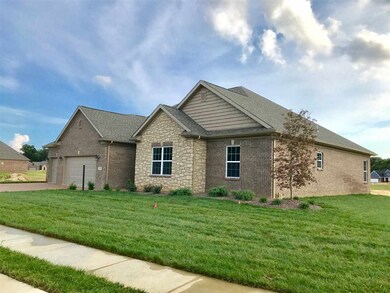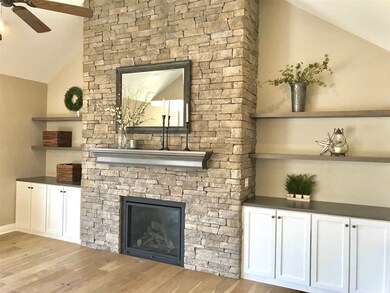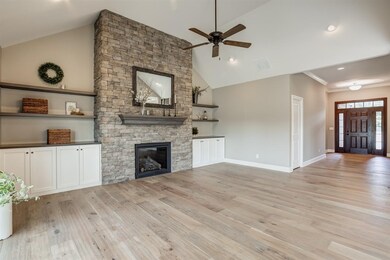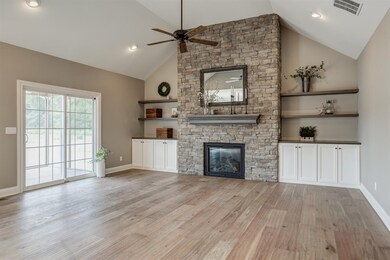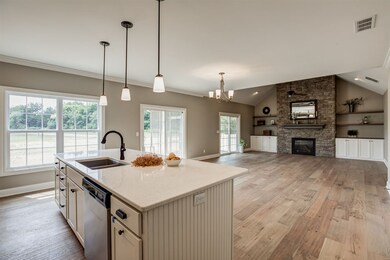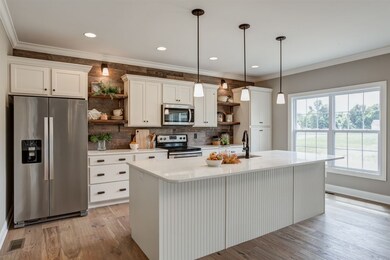
341 Edgewater Dr Newburgh, IN 47630
Estimated Value: $500,013 - $602,000
Highlights
- Primary Bedroom Suite
- Open Floorplan
- Backs to Open Ground
- Newburgh Elementary School Rated A-
- Ranch Style House
- Corner Lot
About This Home
As of January 2019Elegant New Construction by John Mattingly Homes in Driftwood Parke! Just Completed - Brick Ranch with 2310 sqft, Open Concept, Eat-in Kitchen with Dining Area, Great Room with gas fireplace, 3 Bedrooms, 3 bathrooms, laundry room, 3 Car Garage. Open Kitchen has large breakfast bar island, quartz counter tops, stainless steel appliances, large walk-in pantry. Great Room with cathedral ceiling, stone veneer fireplace, custom built-ins. Master Bedroom with raised trey ceiling and Master Bath with double sink vanity, custom tiled walk-in shower, walk-in closet. Hall bath has tiled standup shower and ceramic tile flooring. Half bath is off of Foyer. Laundry room includes utility sink, storage cabinets, and bench. Crown molding and high ceilings throughout. Back of home has screened porch plus open concrete patio. 3 Car Garage has back service door, tankless water heater, water softener, pull down stairs for attic access, crawl space access. Wide exposed aggregate driveway, large corner lot with new sod. This quality home has it all, with access to walking trail by Ohio River and close to downtown Newburgh for shopping and restaurants!
Home Details
Home Type
- Single Family
Est. Annual Taxes
- $4,631
Year Built
- Built in 2018
Lot Details
- 0.32 Acre Lot
- Lot Dimensions are 77x180
- Backs to Open Ground
- Corner Lot
- Level Lot
- Irregular Lot
Parking
- 3 Car Attached Garage
- Aggregate Flooring
Home Design
- Ranch Style House
- Brick Exterior Construction
- Stone Exterior Construction
Interior Spaces
- 2,310 Sq Ft Home
- Open Floorplan
- Built-in Bookshelves
- Crown Molding
- Tray Ceiling
- Ceiling height of 9 feet or more
- Ceiling Fan
- Living Room with Fireplace
- Screened Porch
- Crawl Space
- Pull Down Stairs to Attic
- Fire and Smoke Detector
Kitchen
- Eat-In Kitchen
- Breakfast Bar
- Walk-In Pantry
- Kitchen Island
- Solid Surface Countertops
- Utility Sink
- Disposal
Flooring
- Carpet
- Tile
Bedrooms and Bathrooms
- 3 Bedrooms
- Primary Bedroom Suite
- Walk-In Closet
- Separate Shower
Laundry
- Laundry on main level
- Washer and Electric Dryer Hookup
Outdoor Features
- Patio
Utilities
- Forced Air Heating and Cooling System
- Heating System Uses Gas
Community Details
- Built by John Mattingly Homes
Listing and Financial Details
- Assessor Parcel Number 87-12-33-411-047.000-014
Ownership History
Purchase Details
Home Financials for this Owner
Home Financials are based on the most recent Mortgage that was taken out on this home.Purchase Details
Home Financials for this Owner
Home Financials are based on the most recent Mortgage that was taken out on this home.Similar Homes in Newburgh, IN
Home Values in the Area
Average Home Value in this Area
Purchase History
| Date | Buyer | Sale Price | Title Company |
|---|---|---|---|
| Patterson Michael Scott | -- | None Available | |
| John Mattingly Homes Inc | -- | Total Title Services Llc |
Mortgage History
| Date | Status | Borrower | Loan Amount |
|---|---|---|---|
| Open | Patterson Michael Scott | $290,400 | |
| Closed | Patterson Michael S | $36,300 | |
| Previous Owner | John Mattingly Homes Inc | $288,000 |
Property History
| Date | Event | Price | Change | Sq Ft Price |
|---|---|---|---|---|
| 01/14/2019 01/14/19 | Sold | $363,000 | +0.9% | $157 / Sq Ft |
| 12/09/2018 12/09/18 | Pending | -- | -- | -- |
| 11/19/2018 11/19/18 | Price Changed | $359,900 | -4.0% | $156 / Sq Ft |
| 03/29/2018 03/29/18 | For Sale | $375,000 | -- | $162 / Sq Ft |
Tax History Compared to Growth
Tax History
| Year | Tax Paid | Tax Assessment Tax Assessment Total Assessment is a certain percentage of the fair market value that is determined by local assessors to be the total taxable value of land and additions on the property. | Land | Improvement |
|---|---|---|---|---|
| 2024 | $4,631 | $463,100 | $62,300 | $400,800 |
| 2023 | $4,948 | $494,800 | $62,300 | $432,500 |
| 2022 | $4,263 | $426,300 | $62,300 | $364,000 |
| 2021 | $3,806 | $380,600 | $49,500 | $331,100 |
| 2020 | $3,666 | $366,600 | $49,500 | $317,100 |
| 2019 | $3,344 | $334,400 | $48,500 | $285,900 |
| 2018 | $1,058 | $48,500 | $48,500 | $0 |
Agents Affiliated with this Home
-
Donovan Wilkins

Seller's Agent in 2019
Donovan Wilkins
RE/MAX
(812) 430-4851
308 Total Sales
-
Deanne Naas

Buyer's Agent in 2019
Deanne Naas
F.C. TUCKER EMGE
(812) 459-6227
413 Total Sales
Map
Source: Indiana Regional MLS
MLS Number: 201812116
APN: 87-12-33-411-047.000-014
- 349 Edgewater Dr
- 105 Temple
- 211 Phelps Dr
- 305 Southgate Blvd
- 0 Phelps Dr
- 472 Westbriar Cir
- 5615 Maple Ln
- Lot 32 Westbriar Cir
- 213 Westbriar Blvd
- 9800 Monte Way
- 0 Ellerbusch Rd Unit 202304101
- 412 Westbriar Cir
- 9860 Pollack Ave
- 422 W Water St
- 5819 Riverwalk Cir
- 10000 Kimberly Ln
- 400 Darby Hill
- 223 W Jennings St
- 508 Polk St
- 10177 Kimberly Ln
- 341 Edgewater Dr
- 172 Driftwood Ln
- 345 Edgewater Dr
- 168 Driftwood Ln
- 338 Edgewater Dr
- 342 Edgewater Dr
- 329 Edgewater Dr
- 334 Edgewater Dr
- 177 Driftwood Ln
- 346 Edgewater Dr
- 164 Driftwood Ln
- 330 Edgewater Dr
- 173 Driftwood Ln
- 350 Edgewater Dr
- 319 Edgewater Dr
- 315 Edgewater Dr
- 353 Edgewater Dr
- 326 Edgewater Dr
- 160 Driftwood Ln
- 165 Driftwood Ln
