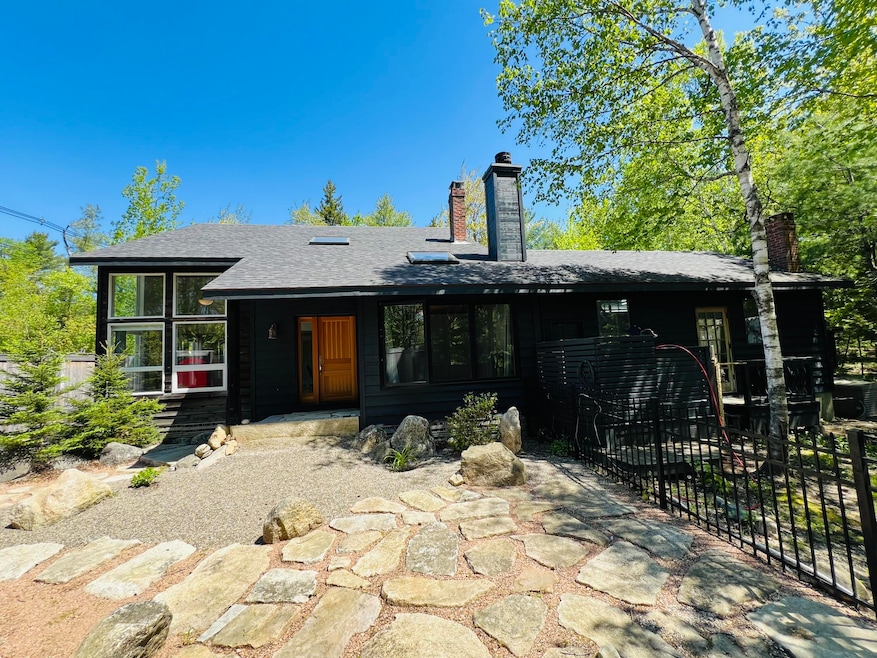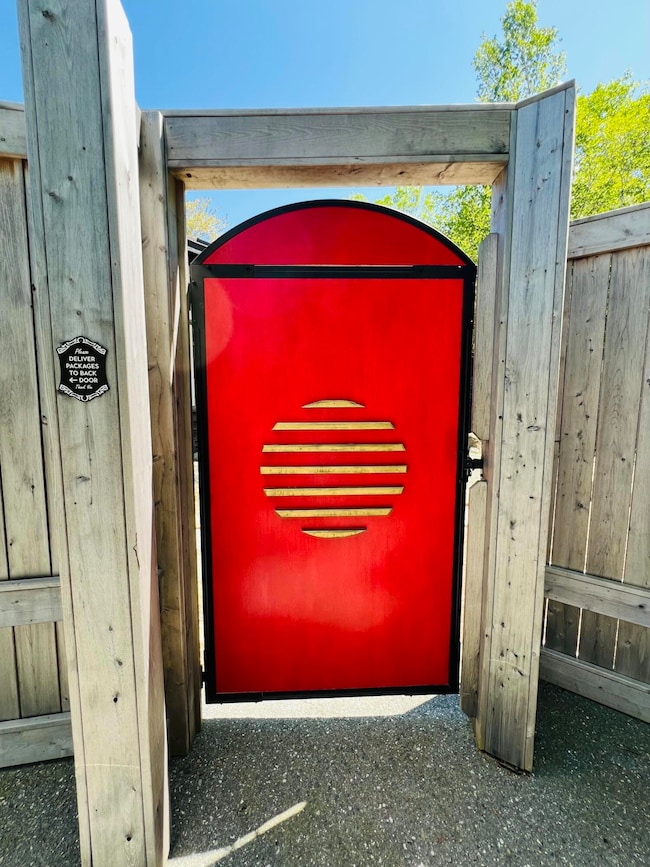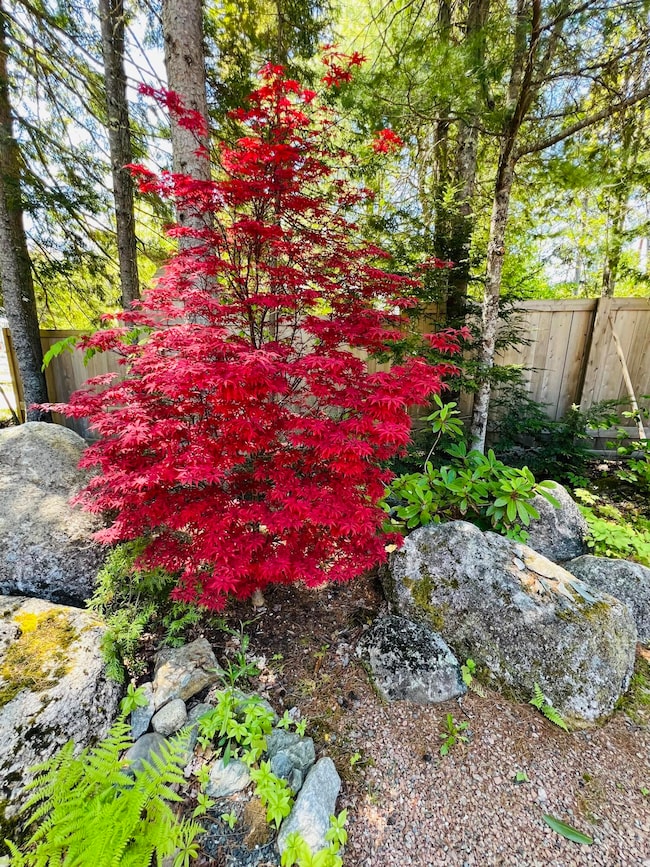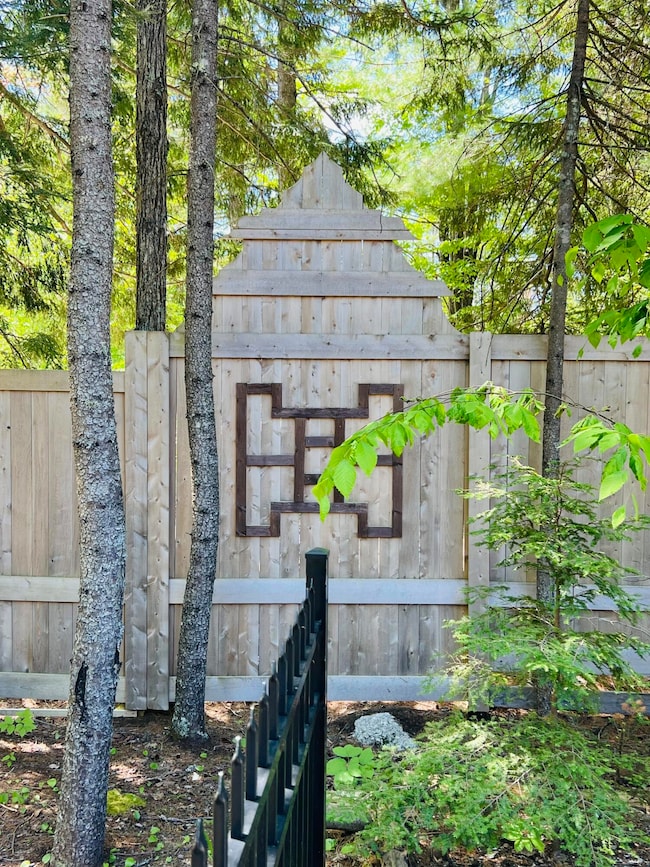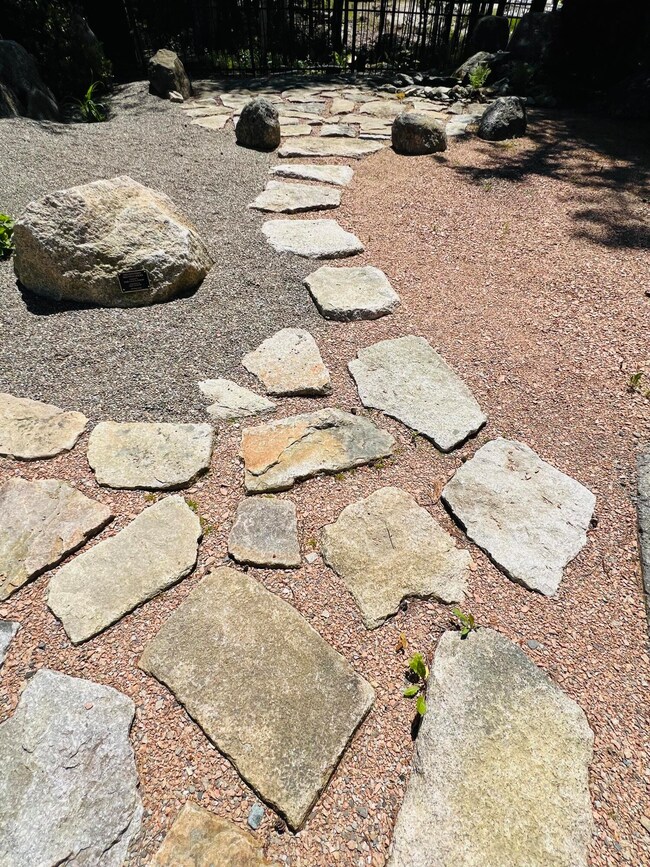Situated in the picturesque coastal town of Blue Hill, this exceptional property boasts meticulous landscaping and impeccable design. Having served as both a residence and office, this home has been carefully maintained. The extensive landscape design has created a serene oasis, perfect for relaxation. Two convenient entrances facilitate separate access for guests and homeowners. Upon entering, you will be greeted by the expensive family room/office, which seamlessly transitions into the great room. This open concept space is filled with natural light, courtesy of oversized windows, vaulted ceilings, and beautiful custom hardwood floors. The adjacent dining room and newly renovated kitchen, complete with locally crafted cabinets, are perfect for entertaining. The open staircase leads to two spacious Blue Hill Mountain. A full bath adjacent to the second bathroom completes the second floor layout. The lower level, accessible from both the interior and garage, provides unfinished space, ideal for utilities, storage, and washer/dryer. This properties elaborate landscaping is complemented by an outdoor shower, fenced vegetable garden, new storage shed, and paved driveway.

