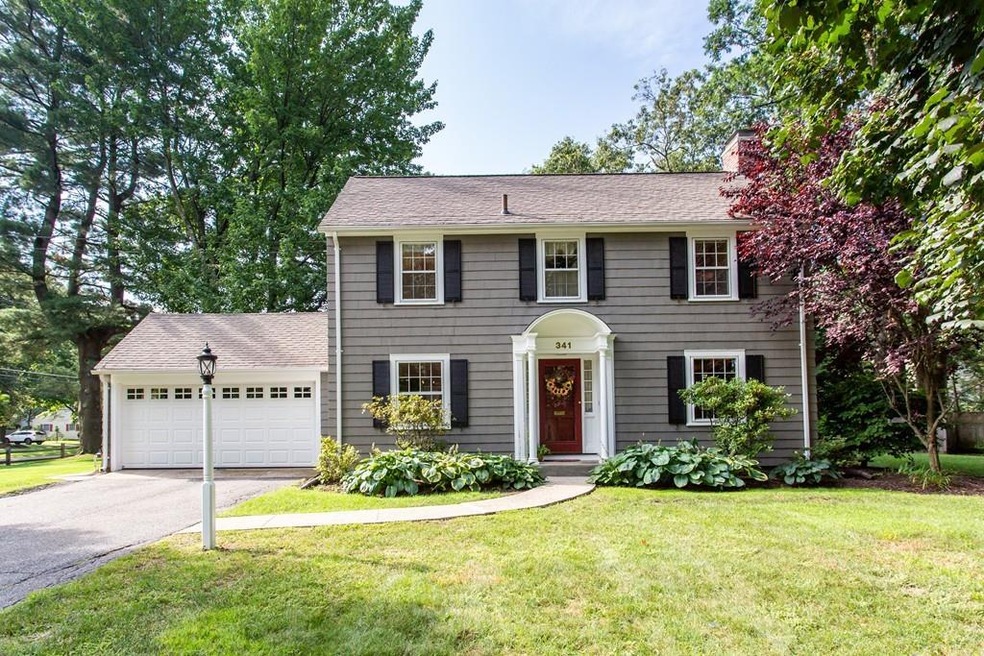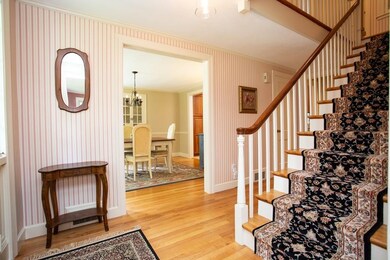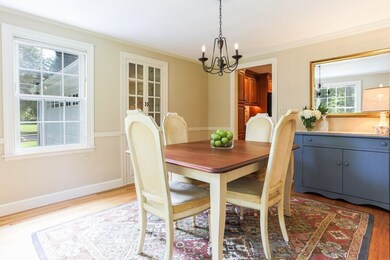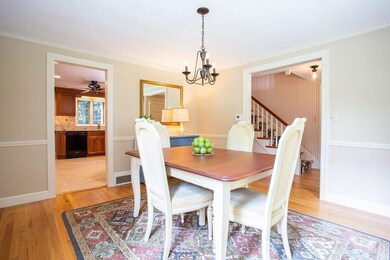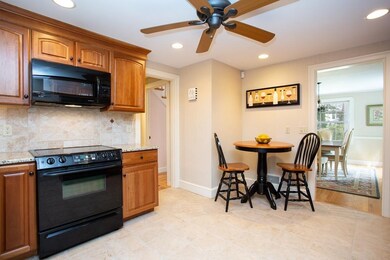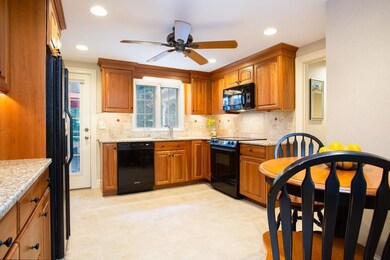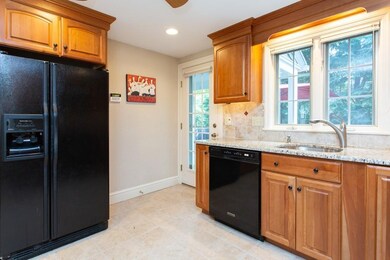
341 Farmington Rd Longmeadow, MA 01106
Highlights
- Wood Flooring
- Attic
- Security Service
- Blueberry Hill Rated A-
- Patio
- French Doors
About This Home
As of June 2025Classic center hall colonial offers ideal location within steps to shops & schools in the Kibbe Tract, great curb appeal & pristine condition. Freshly painted living room showcases brick fireplace w/painted wood mantel, hardwoods, crown molding & custom bookshelves flanking French door leading to custom designed family room addition with home's 2nd fireplace w/bluestone hearth & mantel, hardwoods, vaulted ceiling w/skylight, bay window & French door leading to brick paver patio- loads of natural light. Dining room highlights custom glass front cabinet, hardwoods, chair rail & crown. Renovated kitchen has cherry wood cabinetry w/self-closing drawers, granite tops, tiled backsplash w/glass accents & undercabinet lighting. 2nd floor boasts three large bedrooms- all w/refinished hardwoods & freshly painted plus two updated full baths. Master suite features 2 closets & private bath w/jetted tub, double vanity, shower & skylight. More storage and/or expansion potential in walk up 3rd floor.
Last Agent to Sell the Property
William Raveis R.E. & Home Services Listed on: 04/05/2019

Home Details
Home Type
- Single Family
Est. Annual Taxes
- $11,551
Year Built
- Built in 1951
Lot Details
- Year Round Access
- Sprinkler System
- Property is zoned RA1
Parking
- 2 Car Garage
Interior Spaces
- Window Screens
- French Doors
- Attic
- Basement
Kitchen
- Range
- Microwave
- Dishwasher
- Disposal
Flooring
- Wood
- Tile
Laundry
- Dryer
- Washer
Outdoor Features
- Patio
- Storage Shed
- Rain Gutters
Utilities
- Forced Air Heating and Cooling System
- Heating System Uses Gas
- Water Holding Tank
- Natural Gas Water Heater
- Cable TV Available
Community Details
- Security Service
Listing and Financial Details
- Assessor Parcel Number M:0309 B:0069 L:0007
Ownership History
Purchase Details
Home Financials for this Owner
Home Financials are based on the most recent Mortgage that was taken out on this home.Purchase Details
Purchase Details
Similar Homes in Longmeadow, MA
Home Values in the Area
Average Home Value in this Area
Purchase History
| Date | Type | Sale Price | Title Company |
|---|---|---|---|
| Warranty Deed | $650,000 | None Available | |
| Quit Claim Deed | -- | None Available | |
| Quit Claim Deed | -- | None Available | |
| Deed | $185,000 | -- |
Mortgage History
| Date | Status | Loan Amount | Loan Type |
|---|---|---|---|
| Previous Owner | $80,180 | FHA | |
| Previous Owner | $323,412 | FHA | |
| Previous Owner | $60,000 | No Value Available | |
| Previous Owner | $100,000 | No Value Available | |
| Previous Owner | $55,000 | No Value Available | |
| Previous Owner | $40,000 | No Value Available |
Property History
| Date | Event | Price | Change | Sq Ft Price |
|---|---|---|---|---|
| 06/18/2025 06/18/25 | Sold | $650,000 | +4.9% | $283 / Sq Ft |
| 05/19/2025 05/19/25 | Pending | -- | -- | -- |
| 05/18/2025 05/18/25 | For Sale | $619,900 | +58.9% | $270 / Sq Ft |
| 08/02/2019 08/02/19 | Sold | $390,000 | -2.5% | $170 / Sq Ft |
| 06/30/2019 06/30/19 | Pending | -- | -- | -- |
| 06/13/2019 06/13/19 | Price Changed | $399,900 | -3.6% | $174 / Sq Ft |
| 05/03/2019 05/03/19 | Price Changed | $414,900 | -2.4% | $180 / Sq Ft |
| 04/05/2019 04/05/19 | For Sale | $424,900 | -- | $185 / Sq Ft |
Tax History Compared to Growth
Tax History
| Year | Tax Paid | Tax Assessment Tax Assessment Total Assessment is a certain percentage of the fair market value that is determined by local assessors to be the total taxable value of land and additions on the property. | Land | Improvement |
|---|---|---|---|---|
| 2025 | $11,551 | $546,900 | $250,100 | $296,800 |
| 2024 | $11,310 | $546,900 | $250,100 | $296,800 |
| 2023 | $10,108 | $441,000 | $179,500 | $261,500 |
| 2022 | $9,831 | $399,000 | $179,500 | $219,500 |
| 2021 | $9,983 | $403,500 | $192,300 | $211,200 |
| 2020 | $10,284 | $424,800 | $206,600 | $218,200 |
| 2019 | $9,862 | $409,400 | $206,600 | $202,800 |
| 2018 | $10,159 | $420,500 | $275,400 | $145,100 |
| 2017 | $10,022 | $425,000 | $275,400 | $149,600 |
| 2016 | $9,428 | $387,500 | $247,100 | $140,400 |
| 2015 | $9,091 | $384,900 | $244,500 | $140,400 |
Agents Affiliated with this Home
-
Rebecca Kingston

Seller's Agent in 2025
Rebecca Kingston
Berkshire Hathaway HomeServices Realty Professionals
(413) 519-6787
42 in this area
159 Total Sales
-
Kristin Fitzpatrick

Seller's Agent in 2019
Kristin Fitzpatrick
William Raveis R.E. & Home Services
(413) 205-7012
186 in this area
281 Total Sales
-
Nicholas Graveline

Buyer's Agent in 2019
Nicholas Graveline
The Graveline Group, LLC
(413) 636-6385
28 in this area
92 Total Sales
Map
Source: MLS Property Information Network (MLS PIN)
MLS Number: 72477289
APN: LONG-000309-000069-000007
- 237 Concord Rd
- 92 Eton Rd
- 48 Colony Acres Rd
- 237 Burbank Rd
- 97 Salem Rd
- 20 Brittany Rd
- 59 Lawrence Dr
- 65 Laurel St
- Lot 36 Terry Dr
- 23 Greenwich Rd
- 197 Porter Lake Dr Unit 197
- 191 Porter Lake Dr
- 36 Lees Ln
- 295 Pinewood Dr
- 21 Roseland Terrace
- 260 Longmeadow St
- 384 Longmeadow St
- 240 Longmeadow St
- 759 Williams St
- 44 Meadowbrook Rd
