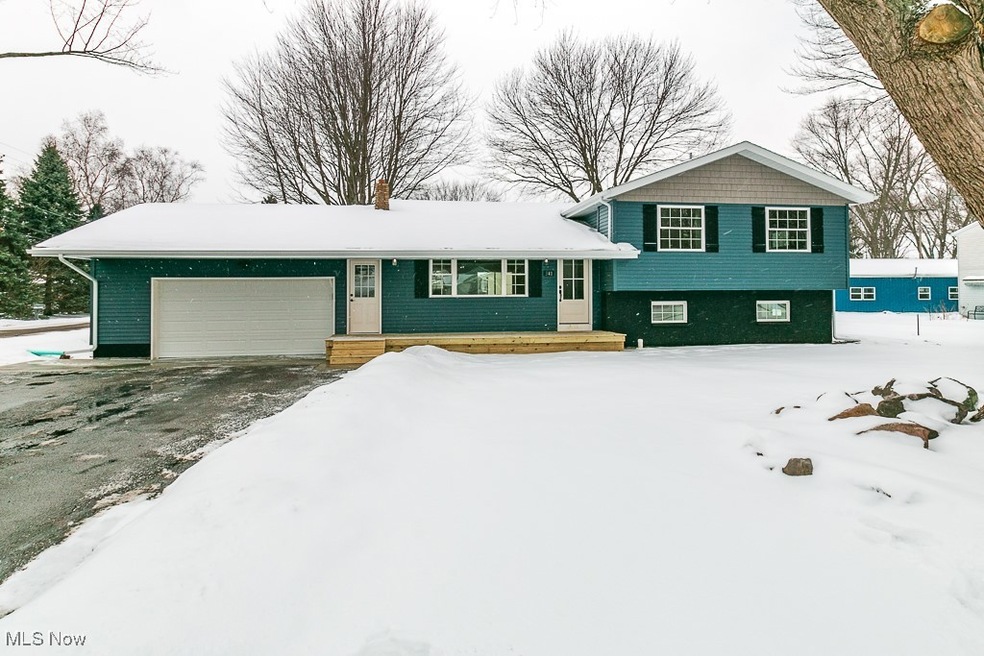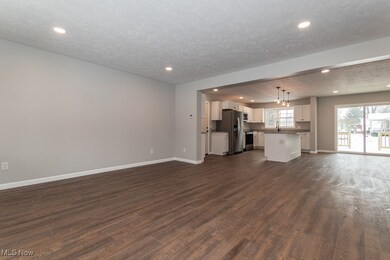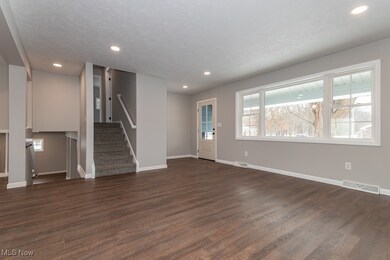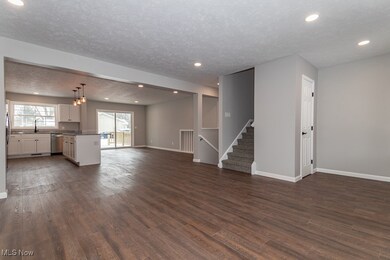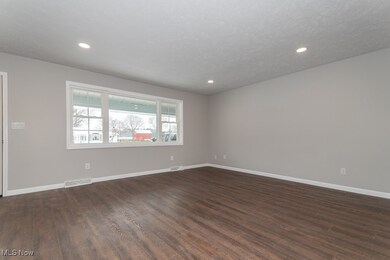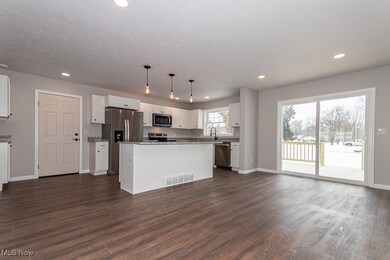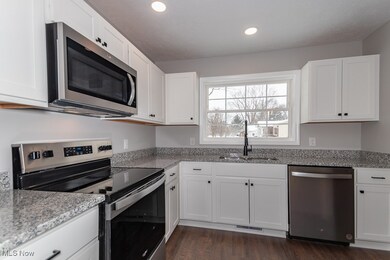
341 Hale Rd Painesville, OH 44077
Estimated payment $2,007/month
Highlights
- No HOA
- 2 Car Attached Garage
- Forced Air Heating and Cooling System
About This Home
Completely remodeled 4 bedroom 2 full bathroom split level with a basement. Walk into the open floor
plan leading to the brand new kitchen with a 7ft island, granite countertops, and stainless steel appliances.
3 bedrooms and 1 full bathroom are located on the upper level. The additional full bathroom and bedroom
are located in the lower level, that walks out to a brand new concrete patio. The clean and freshly painted
basement/ Landry offer tons of storage. With just under 1,800 square feet of finished living space, this
home is ideal for families or entertaining.
New in 2024:
Roof
Windows
Siding
Gutters
Exterior man doors
Garage door
Deck
Concrete patio
Retaining wall
Electrical Panel
Furnace
A/C
Hot water tank
Attic insulation
Kitchen appliances
Bathrooms
Carpet
100% waterproof vinyl flooring
Etc.
Listing Agent
Chosen Real Estate Group Brokerage Email: 330-249-3499 office@chosenrealtyco.com License #2022001015 Listed on: 01/18/2025
Home Details
Home Type
- Single Family
Est. Annual Taxes
- $2,880
Year Built
- Built in 1963
Lot Details
- 0.43 Acre Lot
Parking
- 2 Car Attached Garage
Home Design
- Split Level Home
- Brick Exterior Construction
- Vinyl Siding
Interior Spaces
- 1,778 Sq Ft Home
- 3-Story Property
- Partial Basement
Bedrooms and Bathrooms
- 4 Bedrooms
- 2 Full Bathrooms
Utilities
- Forced Air Heating and Cooling System
- Heating System Uses Gas
Community Details
- No Home Owners Association
Listing and Financial Details
- Assessor Parcel Number 11-B-034-0-00-026-0
Map
Home Values in the Area
Average Home Value in this Area
Tax History
| Year | Tax Paid | Tax Assessment Tax Assessment Total Assessment is a certain percentage of the fair market value that is determined by local assessors to be the total taxable value of land and additions on the property. | Land | Improvement |
|---|---|---|---|---|
| 2023 | $2,628 | $38,740 | $10,420 | $28,320 |
| 2022 | $1,778 | $38,740 | $10,420 | $28,320 |
| 2021 | $1,784 | $38,740 | $10,420 | $28,320 |
| 2020 | $1,682 | $33,680 | $9,060 | $24,620 |
| 2019 | $1,695 | $33,680 | $9,060 | $24,620 |
| 2018 | $1,700 | $34,960 | $8,520 | $26,440 |
| 2017 | $2,048 | $34,960 | $8,520 | $26,440 |
| 2016 | $1,620 | $34,960 | $8,520 | $26,440 |
| 2015 | $1,500 | $34,960 | $8,520 | $26,440 |
| 2014 | $1,525 | $34,960 | $8,520 | $26,440 |
| 2013 | $1,490 | $34,960 | $8,520 | $26,440 |
Property History
| Date | Event | Price | Change | Sq Ft Price |
|---|---|---|---|---|
| 01/28/2025 01/28/25 | Pending | -- | -- | -- |
| 01/18/2025 01/18/25 | For Sale | $319,900 | +213.6% | $180 / Sq Ft |
| 08/23/2024 08/23/24 | Sold | $102,000 | +2.1% | $69 / Sq Ft |
| 07/30/2024 07/30/24 | Pending | -- | -- | -- |
| 06/25/2024 06/25/24 | For Sale | $99,900 | -- | $68 / Sq Ft |
Purchase History
| Date | Type | Sale Price | Title Company |
|---|---|---|---|
| Warranty Deed | $315,025 | Ohio Real Title | |
| Special Warranty Deed | $102,000 | Allodial Title | |
| Sheriffs Deed | $68,200 | None Listed On Document | |
| Deed | -- | -- |
Mortgage History
| Date | Status | Loan Amount | Loan Type |
|---|---|---|---|
| Open | $218,000 | New Conventional | |
| Previous Owner | $175,000 | New Conventional | |
| Previous Owner | $98,200 | Purchase Money Mortgage | |
| Previous Owner | $102,000 | Fannie Mae Freddie Mac | |
| Previous Owner | $45,000 | Credit Line Revolving | |
| Previous Owner | $25,000 | Credit Line Revolving | |
| Previous Owner | $60,000 | Unknown | |
| Previous Owner | $12,000 | Unknown |
Similar Homes in Painesville, OH
Source: MLS Now
MLS Number: 5095174
APN: 11-B-034-0-00-026
- 108 Birch Dr
- 1787 Muirfield Ln
- 4505 Lane Rd
- 465 Manhattan Pkwy
- 1809 Muirfield Ln
- 681 N Creek Dr
- 0 N Ridge Rd Unit 5110949
- 722 N Creek Dr
- 611 Sunriver Dr
- V/L Morgan Dr
- 1876 Kirtstone Terrace
- 1810 Muirfield Ln
- 1791 Muirfield Ln
- 526 Belglove Place
- 751 Bacon Rd
- 4928 Lane Rd
- 1786 Kirtstone Terrace
- 515 Prestwick Path
- 599 Sandtrap Cir
- 1202 Northway Dr Unit L
