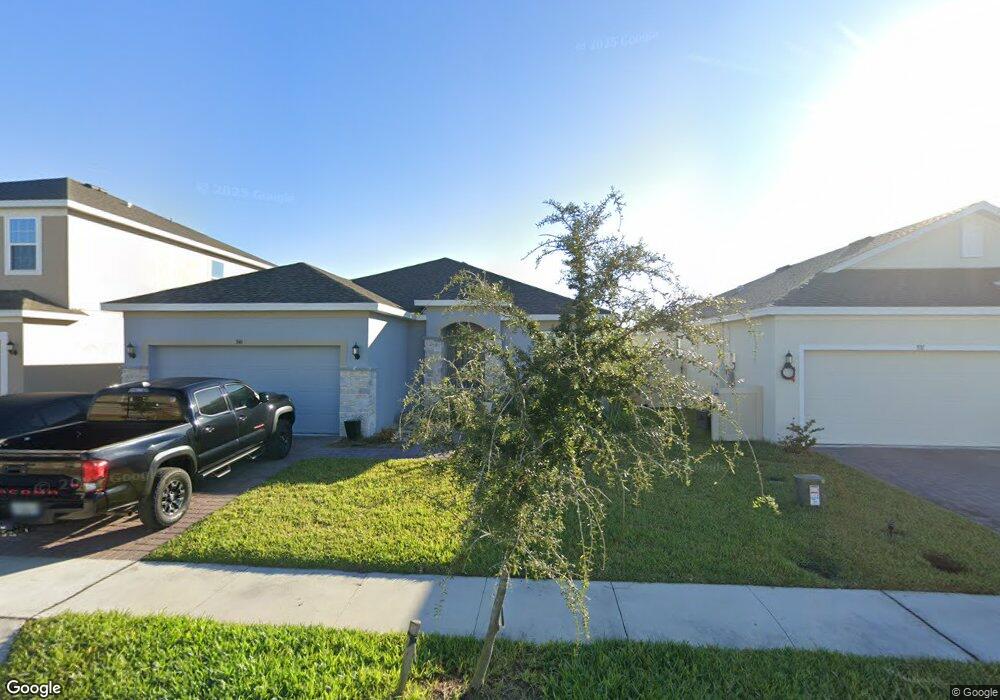341 Hamlet Loop Davenport, FL 33837
Estimated Value: $347,853 - $384,000
4
Beds
2
Baths
1,750
Sq Ft
$207/Sq Ft
Est. Value
About This Home
This home is located at 341 Hamlet Loop, Davenport, FL 33837 and is currently estimated at $362,963, approximately $207 per square foot. 341 Hamlet Loop is a home with nearby schools including Davenport School Of The Arts, Loughman Oaks Elementary School, and Dundee Elementary Academy.
Ownership History
Date
Name
Owned For
Owner Type
Purchase Details
Closed on
Oct 11, 2022
Sold by
Hfb Greenfield Llc
Bought by
Navarro Luisa Ana Soto
Current Estimated Value
Home Financials for this Owner
Home Financials are based on the most recent Mortgage that was taken out on this home.
Original Mortgage
$366,884
Outstanding Balance
$352,094
Interest Rate
5.66%
Mortgage Type
New Conventional
Estimated Equity
$10,869
Purchase Details
Closed on
Jan 7, 2022
Sold by
Hanover Greenfield Llc
Bought by
Hfb Greenfield Llc
Create a Home Valuation Report for This Property
The Home Valuation Report is an in-depth analysis detailing your home's value as well as a comparison with similar homes in the area
Home Values in the Area
Average Home Value in this Area
Purchase History
| Date | Buyer | Sale Price | Title Company |
|---|---|---|---|
| Navarro Luisa Ana Soto | $386,200 | Trinity Title | |
| Hfb Greenfield Llc | $150,000 | New Title Company Name |
Source: Public Records
Mortgage History
| Date | Status | Borrower | Loan Amount |
|---|---|---|---|
| Open | Navarro Luisa Ana Soto | $366,884 |
Source: Public Records
Tax History
| Year | Tax Paid | Tax Assessment Tax Assessment Total Assessment is a certain percentage of the fair market value that is determined by local assessors to be the total taxable value of land and additions on the property. | Land | Improvement |
|---|---|---|---|---|
| 2025 | $4,202 | $284,159 | $60,000 | $224,159 |
| 2024 | $4,348 | $276,725 | $60,000 | $216,725 |
| 2023 | $4,348 | $295,152 | $58,000 | $237,152 |
| 2022 | $190 | $34 | $0 | $0 |
| 2021 | $0 | $32 | $32 | $0 |
Source: Public Records
Map
Nearby Homes
- 244 Hamlet Loop
- 751 Campo Ln
- 608 Meadow Bend Dr
- 596 Meadow Bend Dr
- 573 Viola Dr
- 185 Hamlet Loop
- 813 Marcel Loop
- 683 Campo Ln
- 401 Miro Dr
- 458 Hamlet Loop
- 136 Hamlet Loop
- 0 Us Highway 547 Hwy Unit MFRP4932897
- 624 Sardinia Cir
- 141 Hamlet Loop
- 101 Stella Pass
- 603 Fortuna Dr
- 209 Rosso Dr
- 244 Paloma Dr
- 219 Rosso Dr
- 321 Rosso Dr
- 341 Hamlet Lp
- 337 Hamlet Loop
- 345 Hamlet Loop
- 333 Hamlet Loop
- 349 Hamlet Loop
- 329 Hamlet Loop
- 353 Hamlet Loop
- 342 Hamlet Loop
- 338 Hamlet Loop
- 346 Hamlet Loop
- 334 Hamlet Loop
- 350 Hamlet Loop
- 357 Hamlet Loop
- 325 Hamlet Loop
- 330 Hamlet Loop
- 354 Hamlet Loop
- 326 Hamlet Loop
- 361 Hamlet Loop
- 321 Hamlet Loop
- 358 Hamlet Loop
