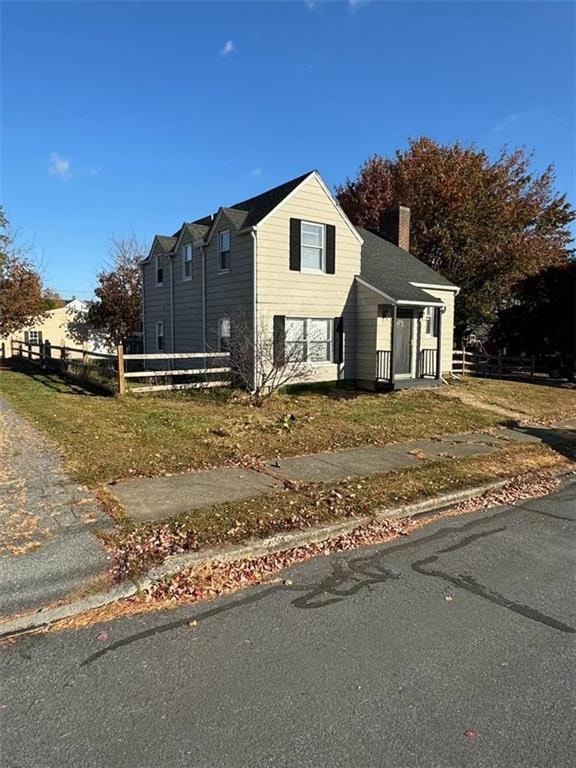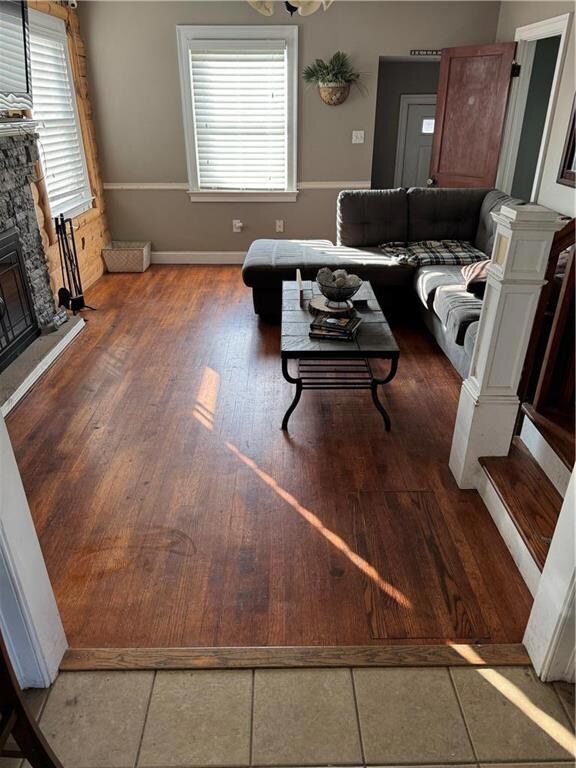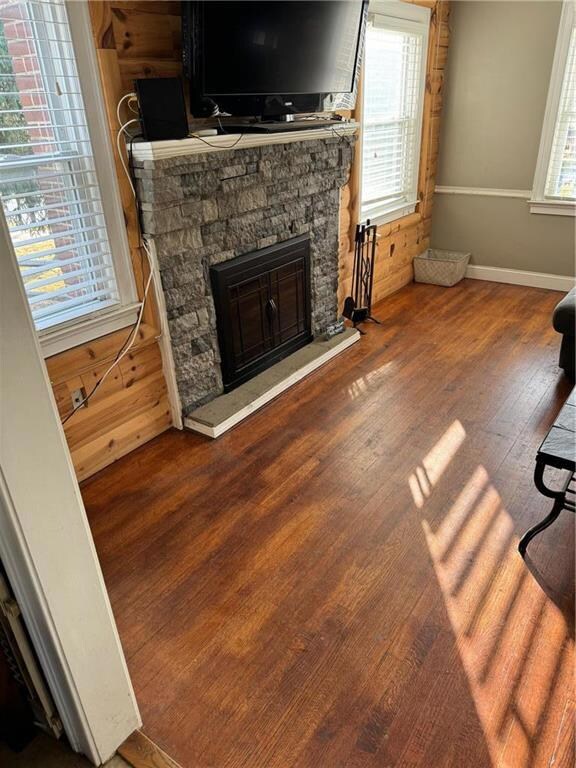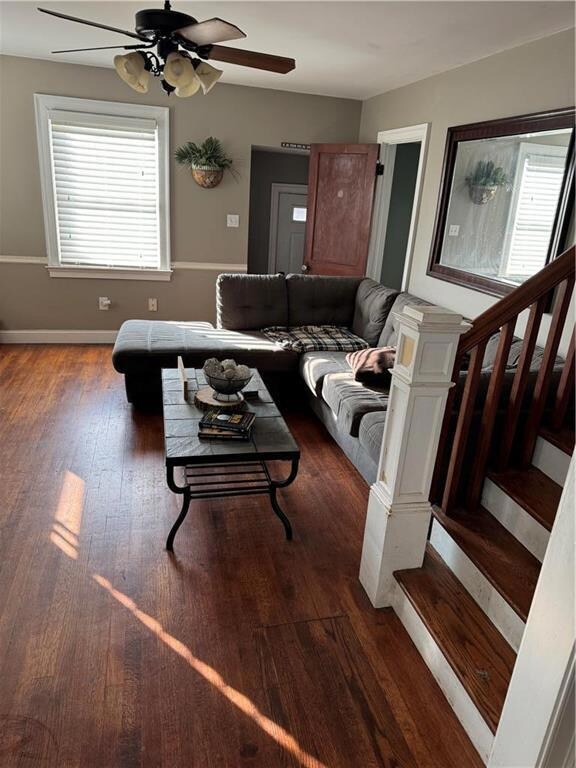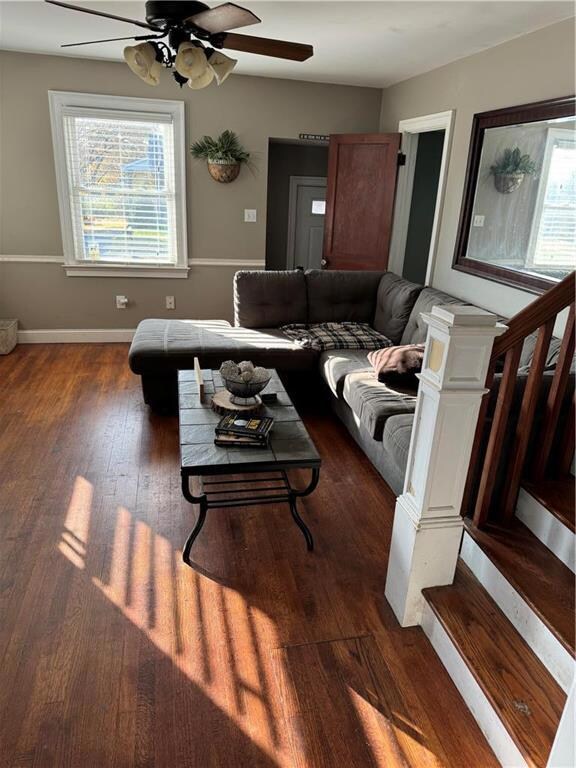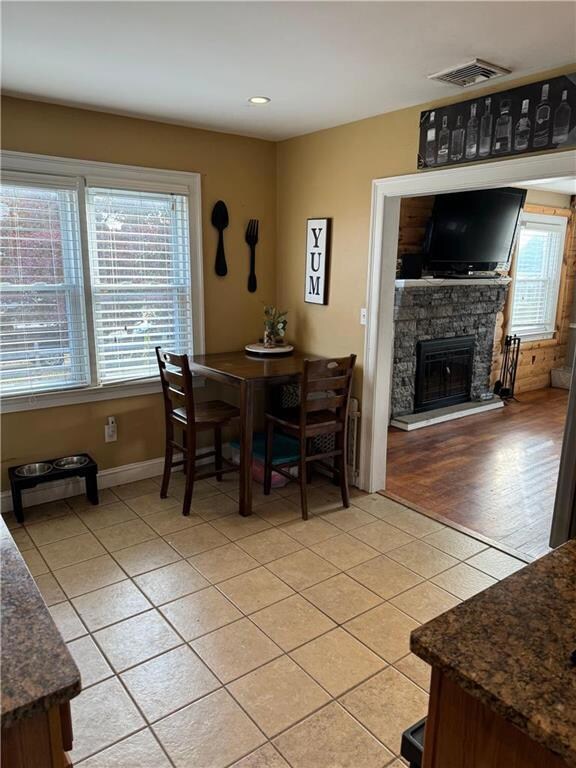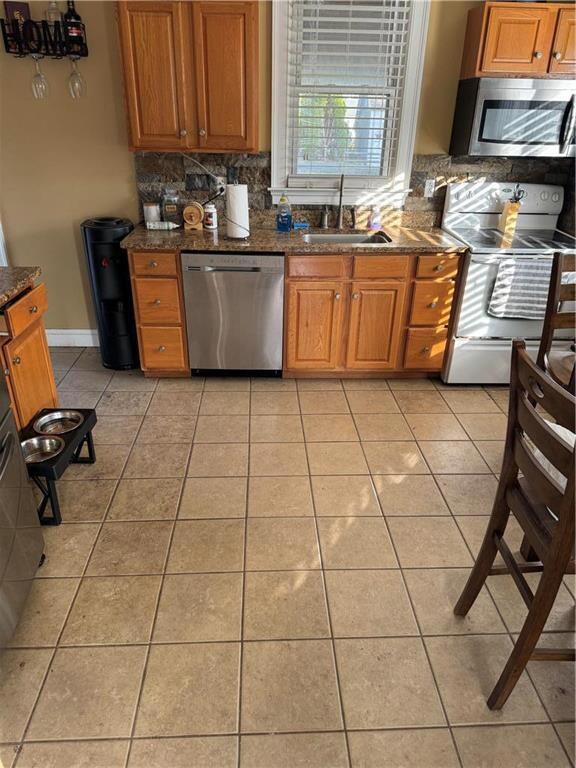
341 High St Tatamy, PA 18085
Highlights
- Panoramic View
- Cape Cod Architecture
- Wood Flooring
- Floyd R. Shafer Elementary School Rated A-
- Living Room with Fireplace
- 4-minute walk to High Street Park
About This Home
As of February 2025Cozy affordable three-bedroom cape in Nazareth school district exudes with original character and modern touches. Enter into the double door entry to the living room with a stone fireplace flowing into the modern eat-in kitchen complete with granite countertops and tile flooring. Unique step-down first floor master bedroom and full bath complete this floor. Second floor features two bedrooms, full bath and spacious expandable attic space. Throughout the first and second floors the original hardwood floors add character and warmth. Lower-level fully finished family room creates additional living space. Covered patio, fenced in yard are perfect settings for entertaining family and friends. Garage has been renovated to an awesome man cave although still functioning for useable two car garage. This Tatamy home is defiantly a must see, schedule your showing today.
Home Details
Home Type
- Single Family
Est. Annual Taxes
- $4,300
Year Built
- Built in 1940
Lot Details
- 0.29 Acre Lot
- Lot Dimensions are 110x150
- Fenced Yard
- Level Lot
- Property is zoned R-2 Medium/Low Density Residential
Home Design
- Cape Cod Architecture
- Asphalt Roof
- Vinyl Construction Material
Interior Spaces
- 1,235 Sq Ft Home
- Living Room with Fireplace
- Panoramic Views
- Basement Fills Entire Space Under The House
- Storage In Attic
Kitchen
- Eat-In Kitchen
- Dishwasher
Flooring
- Wood
- Wall to Wall Carpet
- Laminate
- Tile
Bedrooms and Bathrooms
- 3 Bedrooms
- Walk-In Closet
- 2 Full Bathrooms
Laundry
- Laundry on lower level
- Washer and Dryer Hookup
Parking
- 2 Car Detached Garage
- On-Street Parking
- Off-Street Parking
Outdoor Features
- Covered Deck
- Shed
Utilities
- Forced Air Heating and Cooling System
- Heat Pump System
- 101 to 200 Amp Service
- Electric Water Heater
- Cable TV Available
Listing and Financial Details
- Assessor Parcel Number J9SW4AS 3 0430
Ownership History
Purchase Details
Home Financials for this Owner
Home Financials are based on the most recent Mortgage that was taken out on this home.Purchase Details
Home Financials for this Owner
Home Financials are based on the most recent Mortgage that was taken out on this home.Purchase Details
Home Financials for this Owner
Home Financials are based on the most recent Mortgage that was taken out on this home.Purchase Details
Home Financials for this Owner
Home Financials are based on the most recent Mortgage that was taken out on this home.Purchase Details
Similar Home in Tatamy, PA
Home Values in the Area
Average Home Value in this Area
Purchase History
| Date | Type | Sale Price | Title Company |
|---|---|---|---|
| Deed | $335,000 | Keystone Premier Settlement Se | |
| Deed | $335,000 | Keystone Premier Settlement Se | |
| Interfamily Deed Transfer | -- | Vast Abstract | |
| Deed | $224,900 | Associated Abstract Services | |
| Warranty Deed | $222,000 | -- | |
| Warranty Deed | $139,000 | -- |
Mortgage History
| Date | Status | Loan Amount | Loan Type |
|---|---|---|---|
| Previous Owner | $36,764 | FHA | |
| Previous Owner | $28,406 | FHA | |
| Previous Owner | $219,108 | FHA | |
| Previous Owner | $220,825 | FHA | |
| Previous Owner | $220,850 | New Conventional | |
| Previous Owner | $222,000 | New Conventional |
Property History
| Date | Event | Price | Change | Sq Ft Price |
|---|---|---|---|---|
| 02/03/2025 02/03/25 | Sold | $335,000 | -1.4% | $271 / Sq Ft |
| 01/03/2025 01/03/25 | Pending | -- | -- | -- |
| 12/30/2024 12/30/24 | For Sale | $339,900 | 0.0% | $275 / Sq Ft |
| 12/21/2024 12/21/24 | Pending | -- | -- | -- |
| 12/11/2024 12/11/24 | Price Changed | $339,900 | -2.9% | $275 / Sq Ft |
| 12/02/2024 12/02/24 | For Sale | $349,900 | 0.0% | $283 / Sq Ft |
| 11/21/2024 11/21/24 | Pending | -- | -- | -- |
| 11/07/2024 11/07/24 | For Sale | $349,900 | +55.6% | $283 / Sq Ft |
| 04/30/2018 04/30/18 | Sold | $224,900 | 0.0% | $182 / Sq Ft |
| 02/28/2018 02/28/18 | Pending | -- | -- | -- |
| 02/26/2018 02/26/18 | For Sale | $224,900 | -- | $182 / Sq Ft |
Tax History Compared to Growth
Tax History
| Year | Tax Paid | Tax Assessment Tax Assessment Total Assessment is a certain percentage of the fair market value that is determined by local assessors to be the total taxable value of land and additions on the property. | Land | Improvement |
|---|---|---|---|---|
| 2025 | $563 | $52,100 | $19,400 | $32,700 |
| 2024 | $4,262 | $52,100 | $19,400 | $32,700 |
| 2023 | $4,225 | $52,100 | $19,400 | $32,700 |
| 2022 | $4,199 | $52,100 | $19,400 | $32,700 |
| 2021 | $4,196 | $52,100 | $19,400 | $32,700 |
| 2020 | $4,196 | $52,100 | $19,400 | $32,700 |
| 2019 | $4,105 | $52,100 | $19,400 | $32,700 |
| 2018 | $4,041 | $52,100 | $19,400 | $32,700 |
| 2017 | $3,977 | $52,100 | $19,400 | $32,700 |
| 2016 | -- | $52,100 | $19,400 | $32,700 |
| 2015 | -- | $52,100 | $19,400 | $32,700 |
| 2014 | -- | $52,100 | $19,400 | $32,700 |
Agents Affiliated with this Home
-
Katrina Davito

Seller's Agent in 2025
Katrina Davito
BHHS Fox & Roach
(610) 217-2873
1 in this area
66 Total Sales
-
Curtis Miller
C
Buyer's Agent in 2025
Curtis Miller
Keller Williams Allentown
(610) 698-1180
1 in this area
123 Total Sales
-
Dilene Miller

Buyer Co-Listing Agent in 2025
Dilene Miller
Keller Williams Allentown
(610) 509-4202
1 in this area
125 Total Sales
-
Jill Koch
J
Seller's Agent in 2018
Jill Koch
BHHS - Choice Properties
(484) 239-8377
3 in this area
146 Total Sales
-
Christopher Lawlor

Buyer's Agent in 2018
Christopher Lawlor
Coldwell Banker Hearthside
(610) 465-5600
2 in this area
285 Total Sales
Map
Source: Greater Lehigh Valley REALTORS®
MLS Number: 748178
APN: J9SW4A-5-3-0430
- 534 Main St
- 17 Stonecreek Ct
- 415 Chief Tatamy St
- 23 Cobblestone Dr
- 4293 Sullivan Trail
- 1420 Church Ln
- 634 Winterthur Way
- 647 San Simeon Place
- 1181 Briarwood Ln
- 23 Main St
- 1350 Lorton Dr Unit 56
- 2621 Penns Ridge Blvd
- 4780 Farrcroft Dr Unit 113
- 1245 Vera Dr
- 1200 Vera Dr
- 313 Knollwood Dr
- 311 Knollwood Dr
- 233 Winding Rd
- 4953 Farrcroft Dr Unit 83D
- 4929 Farrcroft Dr Unit 83B
