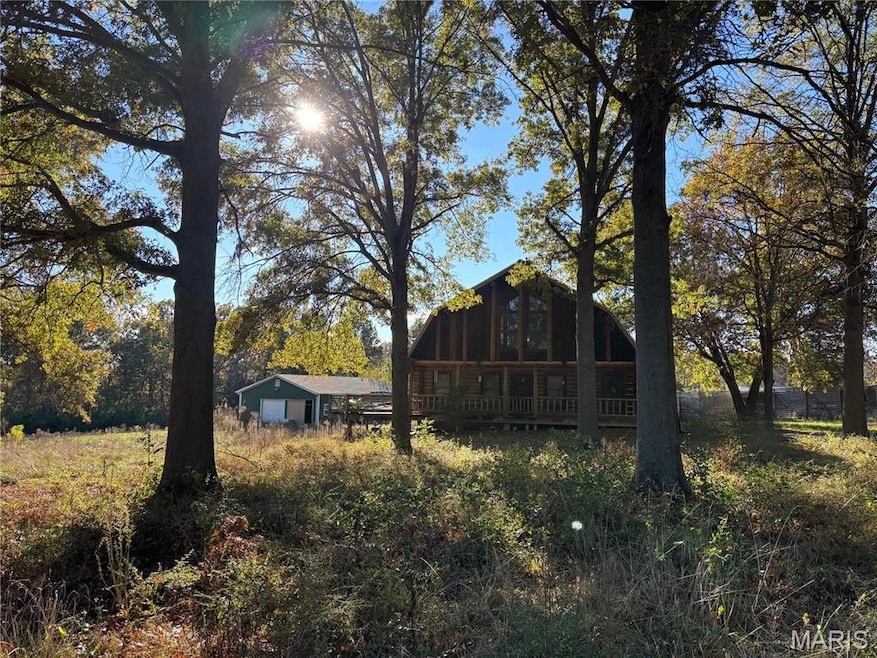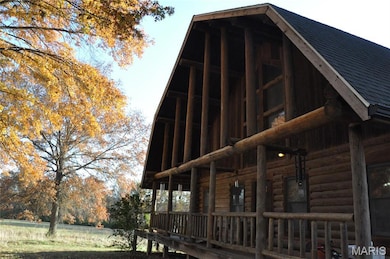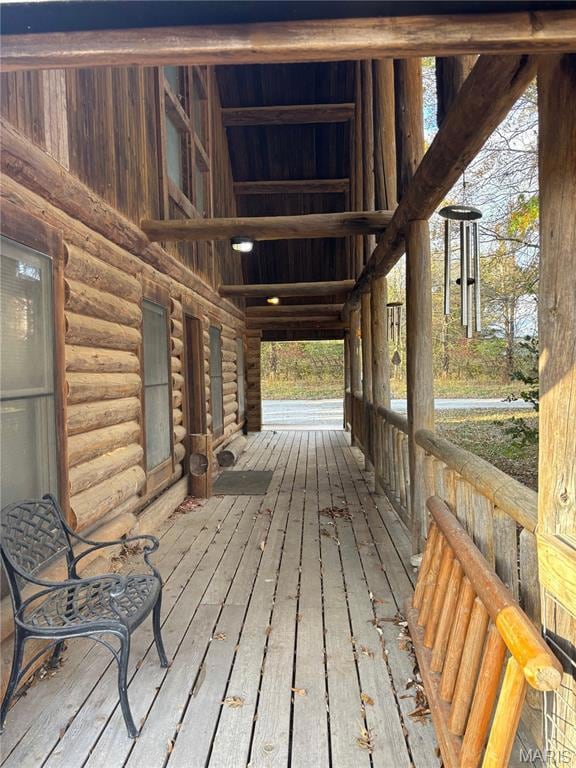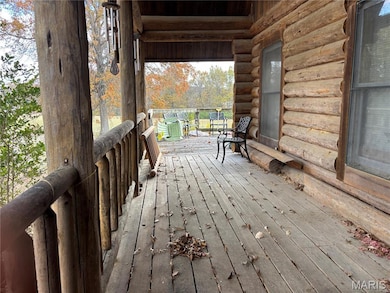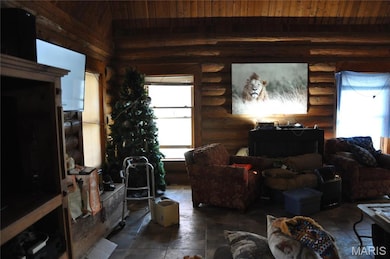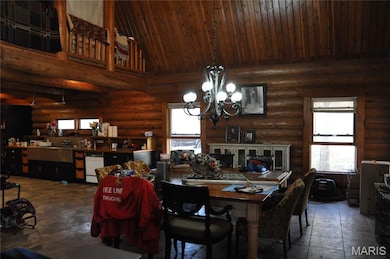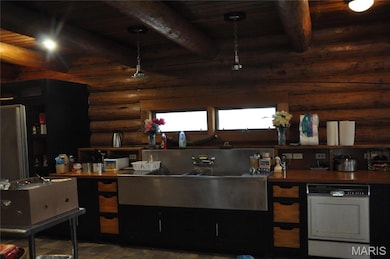341 Himmel Rd Moscow Mills, MO 63362
Estimated payment $2,092/month
Highlights
- Very Popular Property
- Horses Allowed On Property
- 2.36 Acre Lot
- Additional Residence on Property
- View of Trees or Woods
- Open Floorplan
About This Home
Welcome to your perfect countryside escape! This stunning story-and-a-half log cabin sits on 2.36 acres of peace and privacy—an ideal setting for full-time living, a vacation getaway, or even an income-producing retreat. The charm begins the moment you arrive. A covered front porch wraps gracefully around to a large deck, inviting you to relax, entertain, and take in the serene natural surroundings. Inside, the open-concept main floor is flooded with natural light from soaring windows, showcasing cathedral ceilings, exposed log beams, and the warm textures that make log cabin living so special. The spacious living area flows effortlessly into the dining space and kitchen—complete with a walk-in pantry, laundry room, and half bath. A sliding glass door opens to the deck, making outdoor dining or cozy evenings by the fire pit a breeze. The primary suite on the main level is a true retreat! Enjoy a large open bedroom with a luxurious bathroom featuring double vanities, an oversized walk-in shower, and a generous walk-in closet—a peaceful place to unwind after a long day. The partially finished basement offers endless possibilities, including a bonus room that can easily become a second bedroom, home office, or hobby space, along with a 3/4; bath, family/game room area, utility room, and large unfinished section perfect for storage or future expansion. But that’s not all—this property includes a second residence! A charming one-bedroom, one-bath slab home with an attached one-car garage/workshop—ideal for guests, extended family, or potential rental income. Outside, the 2.36-acre lot offers plenty of space for outdoor living—whether you envision gardens, a small hobby farm, or trails for exploring. The setting is peaceful and private, yet still close enough to modern conveniences. This one-of-a-kind property is brimming with potential—just waiting for someone with vision to make the interior shine as brightly as its stunning exterior. Whether you’re looking for a rustic full-time residence, a vacation retreat, or a multi-generational setup, this log cabin property delivers endless possibilities. Come experience the warmth, character, and natural beauty of country living!
Home Details
Home Type
- Single Family
Est. Annual Taxes
- $3,660
Year Built
- Built in 1988
Lot Details
- 2.36 Acre Lot
- Property fronts a private road
- Property fronts a county road
- Native Plants
- Irregular Lot
- Gentle Sloping Lot
- Meadow
- Few Trees
Parking
- 1 Car Garage
Property Views
- Woods
- Meadow
Home Design
- Cabin
- Fixer Upper
- Asphalt Roof
- Log Siding
- Concrete Perimeter Foundation
Interior Spaces
- 1.5-Story Property
- Open Floorplan
- Woodwork
- Beamed Ceilings
- Cathedral Ceiling
- Ceiling Fan
- Ventless Fireplace
- Propane Fireplace
- Sliding Doors
- Panel Doors
- Family Room
- Living Room with Fireplace
- Formal Dining Room
- Bonus Room
Kitchen
- Walk-In Pantry
- Free-Standing Gas Range
- Range Hood
- Freezer
- Dishwasher
- Disposal
Flooring
- Wood
- Ceramic Tile
Bedrooms and Bathrooms
- 1 Bedroom
- Walk-In Closet
- Shower Only
Laundry
- Laundry Room
- Laundry on main level
- Dryer
- Washer
Partially Finished Basement
- Walk-Out Basement
- Basement Ceilings are 8 Feet High
- Sump Pump
- Finished Basement Bathroom
- Basement Storage
Outdoor Features
- Deck
- Wrap Around Porch
- Patio
- Exterior Lighting
Schools
- Wm. R. Cappel Elem. Elementary School
- Troy South Middle School
- Ninth Grade Center High School
Utilities
- Forced Air Heating and Cooling System
- Heating System Uses Natural Gas
- Heating System Powered By Owned Propane
- Underground Utilities
- 220 Volts
- Well
- Water Heater
- Septic Tank
Additional Features
- Additional Residence on Property
- Horses Allowed On Property
Community Details
- No Home Owners Association
- No Written Agreement Association
Listing and Financial Details
- Assessor Parcel Number 205016000000002004
Map
Home Values in the Area
Average Home Value in this Area
Tax History
| Year | Tax Paid | Tax Assessment Tax Assessment Total Assessment is a certain percentage of the fair market value that is determined by local assessors to be the total taxable value of land and additions on the property. | Land | Improvement |
|---|---|---|---|---|
| 2025 | $3,660 | $60,814 | $5,216 | $55,598 |
| 2024 | $3,660 | $58,735 | $4,845 | $53,890 |
| 2023 | $3,640 | $58,735 | $4,845 | $53,890 |
| 2022 | $3,462 | $55,586 | $4,845 | $50,741 |
| 2021 | $3,480 | $292,560 | $0 | $0 |
| 2020 | $3,025 | $254,150 | $0 | $0 |
| 2019 | $3,029 | $254,150 | $0 | $0 |
| 2018 | $3,032 | $47,753 | $0 | $0 |
| 2017 | $3,041 | $47,753 | $0 | $0 |
| 2016 | $2,242 | $34,333 | $0 | $0 |
| 2015 | $2,247 | $34,333 | $0 | $0 |
| 2014 | $2,253 | $37,816 | $0 | $0 |
| 2013 | -- | $34,401 | $0 | $0 |
Property History
| Date | Event | Price | List to Sale | Price per Sq Ft |
|---|---|---|---|---|
| 11/16/2025 11/16/25 | For Sale | $338,900 | 0.0% | $106 / Sq Ft |
| 11/14/2025 11/14/25 | Price Changed | $338,900 | -- | $106 / Sq Ft |
Source: MARIS MLS
MLS Number: MIS25073115
APN: 205016000000002004
- 192 Hadley Grove Dr
- 2212 Carter Rd
- 634 Highway Mm
- 604 State Hwy Mm (3 5+ - Acres)
- 105 Austin Oaks Dr
- 522 Amarillo Blvd
- 110 Killarney Ln
- 167 Austin Oaks Dr
- 0 Hawthorn (Majestic)
- 0 Blossom (Majestic)
- 0 Magnolia (Majestic)
- 0 Spruce (Majestic)
- 0 Holly (Majestic)
- 0 Acorn (Majestic)
- Lilac Plan at Majestic Lakes
- Holly Plan at Majestic Lakes
- Hawthorn Plan at Majestic Lakes
- Magnolia Plan at Majestic Lakes
- Sequoia Plan at Majestic Lakes
- Ash Plan at Majestic Lakes
- 4 Quail Run Cir
- 32 Elm Tree Rd
- 4 Santo Domingo Dr
- 1145 Marathon Dr
- 6395 Cedar Hill Ln
- 3848 Bedford Pointe Dr
- 140 Autumn Oaks Dr
- 1720 Woods Mill Dr
- 2010 Peine Rd
- 48 Huntleigh Park Ct
- 6000-9000 Boone Street Commons Ct
- 1684 Woods Mill Dr
- 20 Canyon Creek Ct
- 310 Woodson Trail Dr
- 816 Mule Creek Dr
- 454 Sweetgrass Dr
- 442 Sweetgrass Dr
- 615 Grayhawk Cir
- 205 Stone Run Blvd
- 4303 Broken Rock Dr
