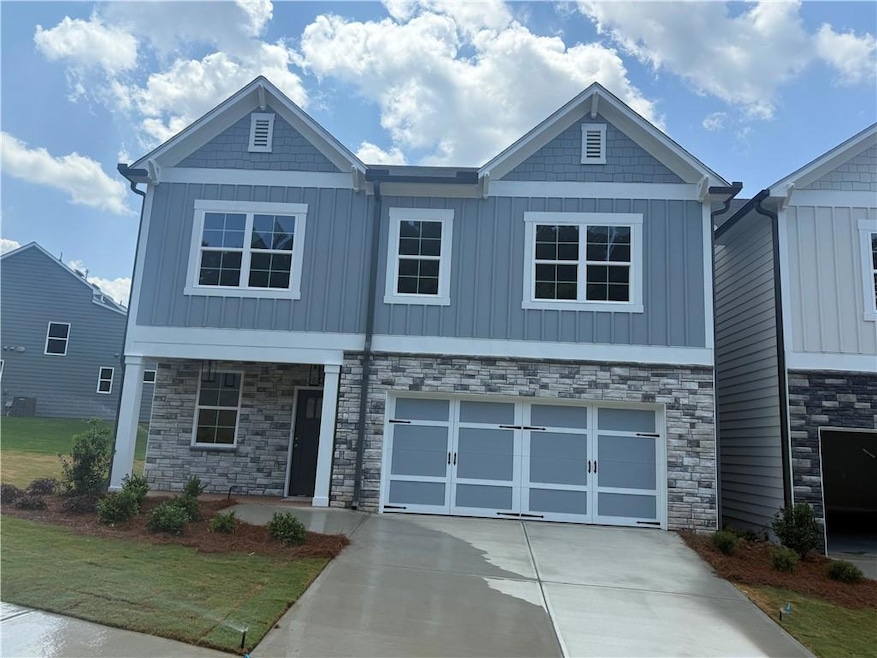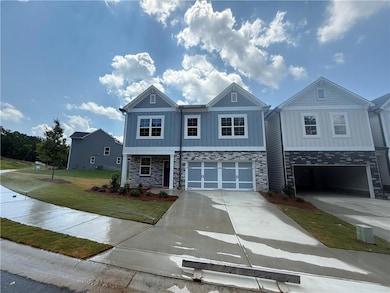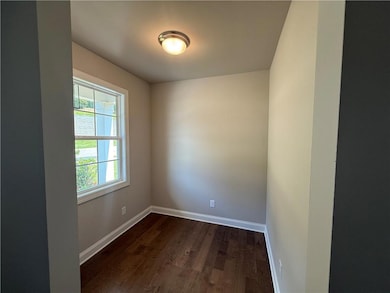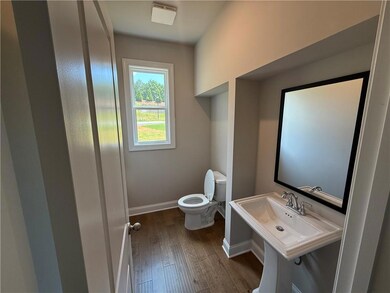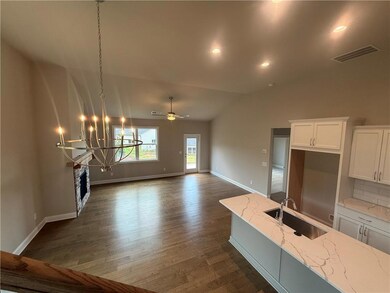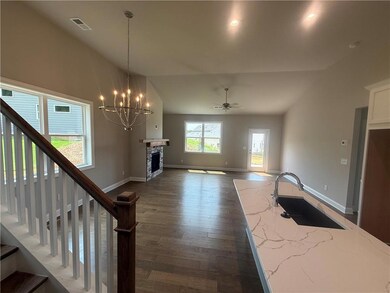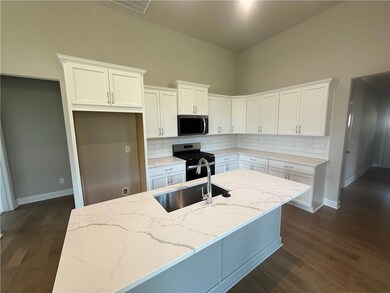341 Lakeside Ct Canton, GA 30114
Estimated payment $2,606/month
Highlights
- Open-Concept Dining Room
- Craftsman Architecture
- Clubhouse
- New Construction
- Community Lake
- Wood Flooring
About This Home
New Construction in Lakeside at Great Sky! The popular Lanier floorplan features the primary suite on main, a flex room, and an open kitchen with a large island, quartz countertops, and a tile backsplash—perfect for entertaining. Enjoy the fireside family room and hardwood floors throughout the main level. The spa-like primary bath offers a zero-entry tiled shower with bench and quartz countertops. Beautiful single-family paired homes in a master-planned community with a clubhouse, 3 pools, tennis, pickleball, and walking trails. Minutes to I-575, shopping, dining, hospital, and sought-after schools. Close to the future Cherokee H.S. Incentive: SPECIAL RATE: 3.99% FHA 5/1 ARM - Exclusively using Movement Mortgage (Wesley Boyd Team) for financing.
Listing Agent
Venture Real Estate Inc Brokerage Phone: 770-855-5801 License #344838 Listed on: 07/08/2025

Townhouse Details
Home Type
- Townhome
Est. Annual Taxes
- $978
Year Built
- Built in 2025 | New Construction
Lot Details
- End Unit
- Private Entrance
- Landscaped
- Irrigation Equipment
- Back and Front Yard
- Land Lease
HOA Fees
- $120 Monthly HOA Fees
Parking
- 2 Car Garage
- Parking Accessed On Kitchen Level
- Garage Door Opener
- Driveway
Home Design
- Craftsman Architecture
- Slab Foundation
- Composition Roof
- Cement Siding
Interior Spaces
- 1,939 Sq Ft Home
- 2-Story Property
- Crown Molding
- Ceiling Fan
- Double Pane Windows
- Entrance Foyer
- Family Room with Fireplace
- Open-Concept Dining Room
- Home Office
Kitchen
- Open to Family Room
- Gas Range
- Microwave
- Dishwasher
- Kitchen Island
- Disposal
Flooring
- Wood
- Carpet
- Tile
Bedrooms and Bathrooms
- 3 Bedrooms | 1 Primary Bedroom on Main
- Dual Vanity Sinks in Primary Bathroom
Laundry
- Laundry Room
- Laundry on main level
Home Security
Schools
- R. M. Moore Elementary School
- Teasley Middle School
- Cherokee High School
Utilities
- Forced Air Zoned Heating and Cooling System
- Heating System Uses Natural Gas
- Underground Utilities
- 110 Volts
- Tankless Water Heater
- Cable TV Available
Additional Features
- Energy-Efficient Windows
- Patio
- Property is near shops
Listing and Financial Details
- Home warranty included in the sale of the property
- Tax Lot 19
- Assessor Parcel Number 14N15A 415
Community Details
Overview
- $2,000 Initiation Fee
- 72 Units
- Fieldstone Association Mgt Association
- Great Sky Subdivision
- FHA/VA Approved Complex
- Community Lake
Amenities
- Clubhouse
Recreation
- Tennis Courts
- Pickleball Courts
- Community Playground
- Community Pool
- Trails
Security
- Carbon Monoxide Detectors
- Fire and Smoke Detector
Map
Home Values in the Area
Average Home Value in this Area
Tax History
| Year | Tax Paid | Tax Assessment Tax Assessment Total Assessment is a certain percentage of the fair market value that is determined by local assessors to be the total taxable value of land and additions on the property. | Land | Improvement |
|---|---|---|---|---|
| 2025 | $978 | $34,000 | $34,000 | -- |
| 2024 | $973 | $34,000 | $34,000 | $0 |
| 2023 | $916 | $32,000 | $32,000 | $0 |
| 2022 | $689 | $24,000 | $24,000 | $0 |
Property History
| Date | Event | Price | List to Sale | Price per Sq Ft |
|---|---|---|---|---|
| 07/08/2025 07/08/25 | For Sale | $458,500 | -- | $236 / Sq Ft |
Purchase History
| Date | Type | Sale Price | Title Company |
|---|---|---|---|
| Warranty Deed | $138,600 | -- |
Source: First Multiple Listing Service (FMLS)
MLS Number: 7611311
APN: 14N15A-00000-419-000-0000
- 329 Lakeside Ct
- 269 Lakeside Place
- 315 Lakeside Ct
- 273 Lakeside Place
- 277 Lakeside Place
- 270 Lakeside Place
- 274 Lakeside Place
- 205 Lakeside Place
- 388 Lakeside Ct
- 397 Lakeside Ct
- 178 Sunshower Ridge
- 186 Sunshower Ridge
- 1508 Bedstone Dr
- 413 Solace Place
- 3021 Sunset Pass
- 3009 Sunset Pass
- 206 White Cloud Run
- Habersham Plan at Aurora Ridge at Great Sky - Heritage Collection
- Serenity Plan at Aurora Ridge at Great Sky - Heritage Collection
- Acworth Plan at Aurora Ridge at Great Sky - Heritage Collection
- 410 After Glow Summit
- 1114 Winding Br Dr
- 1114 Winding Branch Dr
- 100 Legends Dr
- 165 Reservoir Dr
- 30 Laurel Canyon Village Cir
- 30 Laurel Canyon Village Cir Unit 4304
- 30 Laurel Canyon Village Cir Unit 4200
- 113 Riverstone Commons Cir
- 134 Riverstone Commons Cir
- 139 Riverstone Commons Cir
- 100 River Ridge Dr
- 1048 Whispering Woods Dr
- 137 Reinhardt College Pkwy
- 2258 Riverstone Blvd Unit Jefferson
- 2258 Riverstone Blvd Unit Jarvis
- 213 Creek View Place
- 455 Summit View Ct
- 475 Summit View Ct
- 195 N Etowah Dr Unit A1
