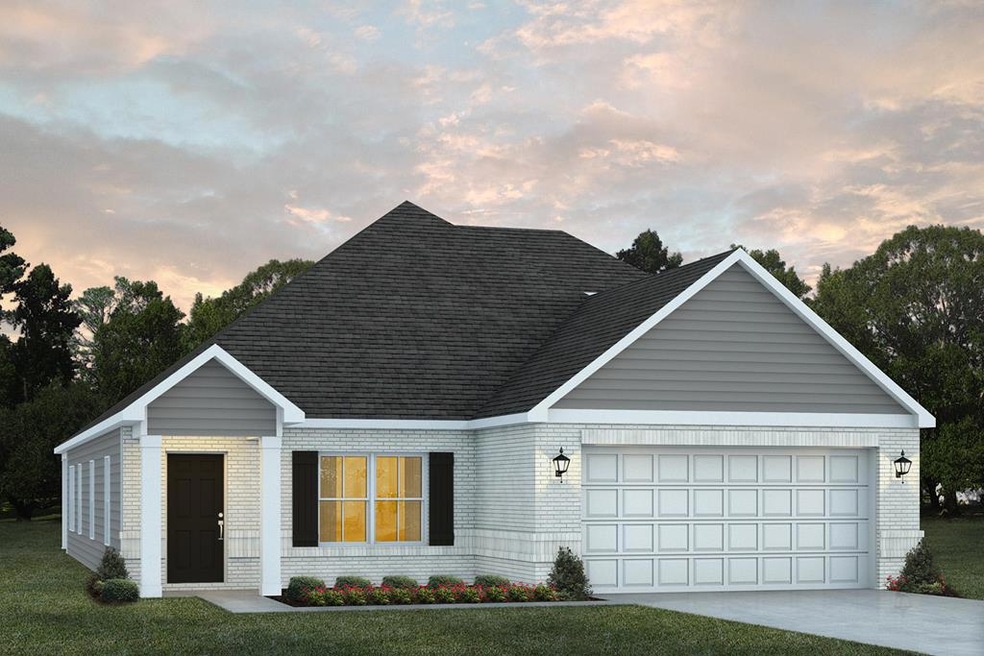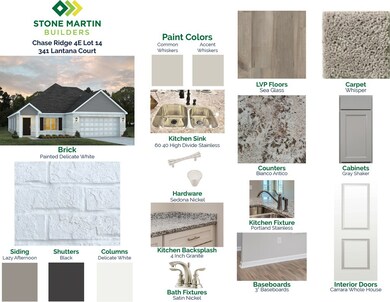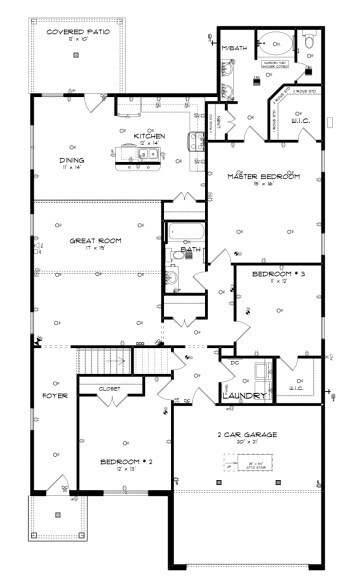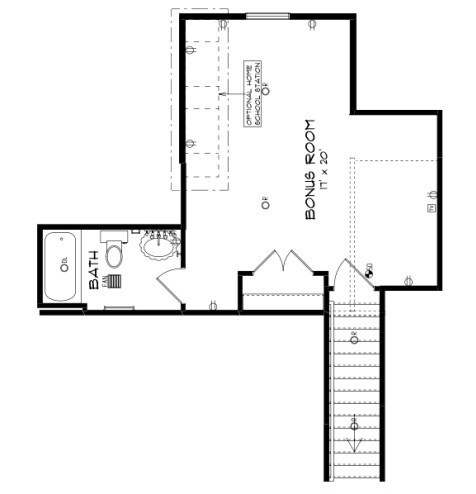
341 Lantana Ln Dothan, AL 36301
Highlights
- New Construction
- Main Floor Primary Bedroom
- Eat-In Kitchen
- Traditional Architecture
- Covered patio or porch
- Double Pane Windows
About This Home
As of October 2022Designed to fit any lifestyle, the "Sherfield III" floor plan features distinct spaces while maintaining an open flow. Open and appealing, the foyer gives a sense of grandeur for establishing a classic look to this home. The fabulous master bedroom is unusually spacious for a home of this size and will accommodate heavy furniture along with plenty of storage in the walk in closet. A dynamic great room with vaulted beamed ceiling combines style and functionality with its attention to use of living space. Entertain or simply prepare daily evening meals in this cook's kitchen with an abundance of granite counter space. No need to worry about the automobile storage, as this plan comes equipped with a two car garage. Finally two large bedrooms and an upstairs bonus room with a full bathroom attached complete this plan that provides the space and storage for growing families or simply entertaining guests
Last Agent to Sell the Property
Porch Light Real Estate, LLC License #116610 Listed on: 06/17/2022
Last Buyer's Agent
Porch Light Real Estate, LLC License #116610 Listed on: 06/17/2022
Home Details
Home Type
- Single Family
Est. Annual Taxes
- $1,078
Year Built
- Built in 2022 | New Construction
Lot Details
- 0.41 Acre Lot
- Lot Dimensions are 180.33 x 100
HOA Fees
- $17 Monthly HOA Fees
Parking
- 2 Car Garage
- Garage Door Opener
Home Design
- Traditional Architecture
- Brick Exterior Construction
- Asphalt Roof
Interior Spaces
- 2,308 Sq Ft Home
- 1.5-Story Property
- Double Pane Windows
- Entrance Foyer
- Laundry in unit
Kitchen
- Eat-In Kitchen
- Oven
- Range
- Microwave
- Dishwasher
- Disposal
Flooring
- Carpet
- Vinyl
Bedrooms and Bathrooms
- 3 Bedrooms
- Primary Bedroom on Main
- Walk-In Closet
- Bathroom on Main Level
- 3 Full Bathrooms
Home Security
- Home Security System
- Fire and Smoke Detector
Outdoor Features
- Covered patio or porch
Schools
- Rehobeth Elementary And Middle School
- Rehobeth High School
Utilities
- Cooling Available
- Heating System Uses Natural Gas
- Gas Water Heater
- Septic Tank
- Cable TV Available
Community Details
- Chase Ridge Subdivision
Listing and Financial Details
- Home warranty included in the sale of the property
Ownership History
Purchase Details
Home Financials for this Owner
Home Financials are based on the most recent Mortgage that was taken out on this home.Similar Homes in the area
Home Values in the Area
Average Home Value in this Area
Purchase History
| Date | Type | Sale Price | Title Company |
|---|---|---|---|
| Deed | $309,118 | Title Order Nbr Only |
Mortgage History
| Date | Status | Loan Amount | Loan Type |
|---|---|---|---|
| Open | $293,662 | Construction |
Property History
| Date | Event | Price | Change | Sq Ft Price |
|---|---|---|---|---|
| 10/14/2022 10/14/22 | Sold | $309,118 | 0.0% | $134 / Sq Ft |
| 09/12/2022 09/12/22 | Pending | -- | -- | -- |
| 06/17/2022 06/17/22 | For Sale | $309,118 | -- | $134 / Sq Ft |
Tax History Compared to Growth
Tax History
| Year | Tax Paid | Tax Assessment Tax Assessment Total Assessment is a certain percentage of the fair market value that is determined by local assessors to be the total taxable value of land and additions on the property. | Land | Improvement |
|---|---|---|---|---|
| 2024 | $1,078 | $30,640 | $0 | $0 |
| 2023 | $1,078 | $6,000 | $0 | $0 |
| 2022 | $138 | $4,000 | $0 | $0 |
| 2021 | $138 | $4,000 | $0 | $0 |
Agents Affiliated with this Home
-
Jessica Shelley
J
Seller's Agent in 2022
Jessica Shelley
Porch Light Real Estate, LLC
85 Total Sales
Map
Source: Dothan Multiple Listing Service (Southeast Alabama Association of REALTORS®)
MLS Number: 186958
APN: 17-08-33-0-002-009-000
- 469 Lantana Ct
- 203 Highland St
- 502 Chandler St
- 115 Roberts St
- 1773 S Saint Andrews St
- 902 Moss St
- 111 Helen St
- 505 Massee Dr
- 702 Highland St
- 1301 S Bell St
- 109 Hillman St
- 2013 S Oates St
- 969 E Cottonwood Rd
- 1904 Shamrock Rd
- 209 Pearl St
- 1905 Shamrock Rd
- 1305 Petty St
- 959 S Saint Andrews St
- 1028 S Bell St
- 212 Donna Dr




