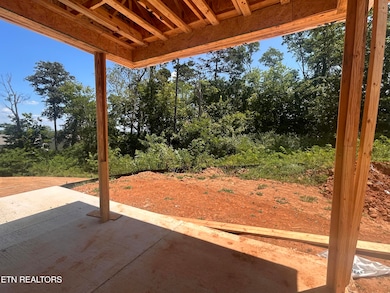
341 Lenoir City, TN 37771
Estimated payment $3,191/month
Highlights
- Craftsman Architecture
- Wood Flooring
- Great Room
- Recreation Room
- Main Floor Primary Bedroom
- Home Office
About This Home
***HOME IS IN FRAMING PHASE WITH ESTIMATED COMPLETION OF OCTOBER. Located in the heart of Lenoir City. The Sutherland Craftsman on Lot 95 offers brick and vinyl exterior. This beautiful home offers 4 bedrooms, 3 bathrooms PLUS an upstairs bonus/loft. Open kitchen with 42 in. cabinets, stainless steel appliance package (not including fridge), gas stove, and quartz counters. The main-level owner's suite offers a tiled shower, soaking tub, double vanity with quartz counters, and walk-in closet. Enjoy hardwood flooring in main living areas and hard wood stairs. Spread out upstairs with 2 additional bedrooms both with walk-in closets and jack-n-jill bath. Come home and relax on the covered back patio! All upgrades are included in pricing. Photo collages of exterior and interior items are located in the photos section of MLS. Call us today to schedule an appointment to discuss additional details about this home.
Home Details
Home Type
- Single Family
Year Built
- Built in 2025 | Under Construction
Lot Details
- 9,583 Sq Ft Lot
- Level Lot
HOA Fees
- $30 Monthly HOA Fees
Parking
- 2 Car Garage
Home Design
- Craftsman Architecture
- Brick Exterior Construction
- Slab Foundation
- Vinyl Siding
Interior Spaces
- 2,344 Sq Ft Home
- Ceiling Fan
- Ventless Fireplace
- Gas Log Fireplace
- Vinyl Clad Windows
- Great Room
- Open Floorplan
- Home Office
- Recreation Room
- Bonus Room
- Storage Room
- Washer and Dryer Hookup
Kitchen
- Eat-In Kitchen
- Microwave
- Dishwasher
- Kitchen Island
- Disposal
Flooring
- Wood
- Carpet
- Tile
- Vinyl
Bedrooms and Bathrooms
- 4 Bedrooms
- Primary Bedroom on Main
- Walk-In Closet
- 3 Full Bathrooms
- Soaking Tub
- Walk-in Shower
Outdoor Features
- Covered Patio or Porch
Utilities
- Central Heating and Cooling System
- Heating System Uses Natural Gas
Community Details
- The Grove At Harrison Glen Subdivision
- Mandatory home owners association
Map
Home Values in the Area
Average Home Value in this Area
Property History
| Date | Event | Price | Change | Sq Ft Price |
|---|---|---|---|---|
| 07/07/2025 07/07/25 | For Sale | $490,854 | -- | $209 / Sq Ft |
Similar Homes in Lenoir City, TN
Source: East Tennessee REALTORS® MLS
MLS Number: 1307447
- 329 Sugar Maple Trail
- 281 Sugar Maple Trail
- 353 Sugar Maple Trail
- 130 Thuja Tree Ln
- 257 Sugar Maple Trail
- 117 Thuja Tree Ln
- 0 Jim Hartsook Dr
- 201 Aspen Dr
- 247 English Oak Ln
- 113 Sugar Maple Trail
- 156 Kaley Ln
- 112 Silver Maple St
- 222 English Oak Ln
- 131 E Glenview Dr
- 284 Aspen Dr
- 325 Glenview Cir
- 0 Church Dr
- 136 Hamilton Ave
- 628 W Glenview Dr
- 295 Caulderwood Ln
- 906 N B St
- 335 Flora Dr
- 700 Town Creek Pkwy
- 408 W 1st Ave
- 494 Town Creek Pkwy
- 1400 Pine Top St
- 245 Creekwood Cove Ln
- 102 Whistle
- 205 Harper Village Way
- 1120 Cattlemans Dr
- 1774 Bird Rd Unit LEASE
- 319 Okema Way
- 107 Cedar St Unit 7
- 1101 Main St Unit 21
- 13120 Royal Palm Way
- 313 N Watt Rd
- 206 Wewoka Trace Unit A
- 900 Mulberry St Unit 1/2
- 900 Mulberry St Unit B
- 13038 Peach View Dr






