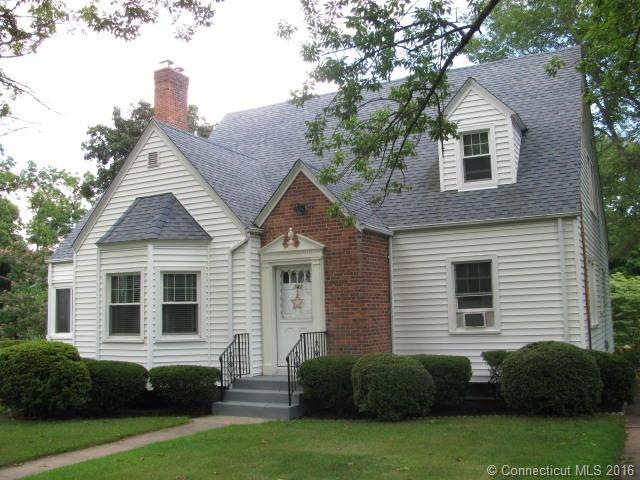
341 N High St East Haven, CT 06512
Estimated Value: $341,056 - $380,000
Highlights
- Beach Access
- Medical Services
- Open Floorplan
- Home fronts a sound
- Above Ground Pool
- Cape Cod Architecture
About This Home
As of May 2016Pride in Ownership shines thru here ! Oversized cape with gleaming hardwood floors on .52 acres boasting large rooms! living room with fireplace, formal dining room, large eat in Kitchen ,main level master bedroom and Full bath ! Three season porch two spacious bedrooms on second floor ! Beautifully Landscaped yard with pool, garden and shed. Easy on the commuter close to Hospitals and Universities !
List of recent updates
2015
Three season porch windows
2014
cellar door
pool pump
chimney caps
2012
house windows
2007
Roof
2005
furnace
Home Details
Home Type
- Single Family
Est. Annual Taxes
- $4,103
Year Built
- Built in 1946
Lot Details
- 0.52 Acre Lot
- Home fronts a sound
- Lot Has A Rolling Slope
- Garden
Home Design
- Cape Cod Architecture
- Vinyl Siding
Interior Spaces
- 1,746 Sq Ft Home
- Open Floorplan
- 1 Fireplace
- Thermal Windows
- Basement Fills Entire Space Under The House
- Storage In Attic
- Oven or Range
Bedrooms and Bathrooms
- 3 Bedrooms
- 1 Full Bathroom
Outdoor Features
- Above Ground Pool
- Beach Access
- Enclosed patio or porch
- Shed
Location
- Property is near a golf course
Schools
- Pboe Elementary And Middle School
- Pboe High School
Utilities
- Window Unit Cooling System
- Radiator
- Heating System Uses Oil
- Electric Water Heater
- Fuel Tank Located in Basement
- Cable TV Available
Community Details
Recreation
- Putting Green
Additional Features
- No Home Owners Association
- Medical Services
Ownership History
Purchase Details
Home Financials for this Owner
Home Financials are based on the most recent Mortgage that was taken out on this home.Similar Homes in East Haven, CT
Home Values in the Area
Average Home Value in this Area
Purchase History
| Date | Buyer | Sale Price | Title Company |
|---|---|---|---|
| Mascaro Vincent | $191,000 | -- |
Mortgage History
| Date | Status | Borrower | Loan Amount |
|---|---|---|---|
| Open | Allard Jennifer L | $9,167 | |
| Open | Allard Jennifer L | $26,870 | |
| Open | Lewandoski Edward | $187,540 | |
| Previous Owner | Lewandoski Edward | $160,000 | |
| Previous Owner | Lewandoski Edward | $8,000 | |
| Previous Owner | Lewandoski Edward | $12,000 |
Property History
| Date | Event | Price | Change | Sq Ft Price |
|---|---|---|---|---|
| 05/11/2016 05/11/16 | Sold | $185,000 | -15.9% | $106 / Sq Ft |
| 03/13/2016 03/13/16 | Pending | -- | -- | -- |
| 08/13/2015 08/13/15 | For Sale | $219,900 | -- | $126 / Sq Ft |
Tax History Compared to Growth
Tax History
| Year | Tax Paid | Tax Assessment Tax Assessment Total Assessment is a certain percentage of the fair market value that is determined by local assessors to be the total taxable value of land and additions on the property. | Land | Improvement |
|---|---|---|---|---|
| 2024 | $5,342 | $159,740 | $40,950 | $118,790 |
| 2023 | $4,984 | $159,740 | $40,950 | $118,790 |
| 2022 | $4,984 | $159,740 | $40,950 | $118,790 |
| 2021 | $4,535 | $132,410 | $38,810 | $93,600 |
| 2020 | $4,535 | $132,410 | $38,810 | $93,600 |
| 2019 | $4,293 | $132,410 | $38,810 | $93,600 |
| 2018 | $4,297 | $132,410 | $38,810 | $93,600 |
| 2017 | $4,178 | $132,410 | $38,810 | $93,600 |
| 2016 | $4,399 | $139,430 | $39,730 | $99,700 |
Agents Affiliated with this Home
-
John Coppola

Seller's Agent in 2016
John Coppola
William Raveis Real Estate
(203) 915-1661
57 Total Sales
-
W
Buyer's Agent in 2016
William Ferriouolo
William Raveis Real Estate
Map
Source: SmartMLS
MLS Number: N10071187
APN: EHAV-000270-003417-000009
- 111 & 111A Laurel St
- 172 Laurel St
- 157 Saltonstall Pkwy
- 66 Elm St
- 28 Tuttle Place
- 642 Bradley St
- 364 Main St Unit 55
- 364 Main St Unit 17
- 51 County Walk Ln Unit 51
- 654 Bradley St
- 20 Roy St
- 48 Taylor Ave
- 17 Lakeview Dr Unit 17
- 7 Taylor Ave
- 153 Grannis St
- 29 Mountain Top Ln
- 125 Oakley St
- 29 Rose Hill Rd
- 42 Milton St
- 8 Tyler Street Extension
