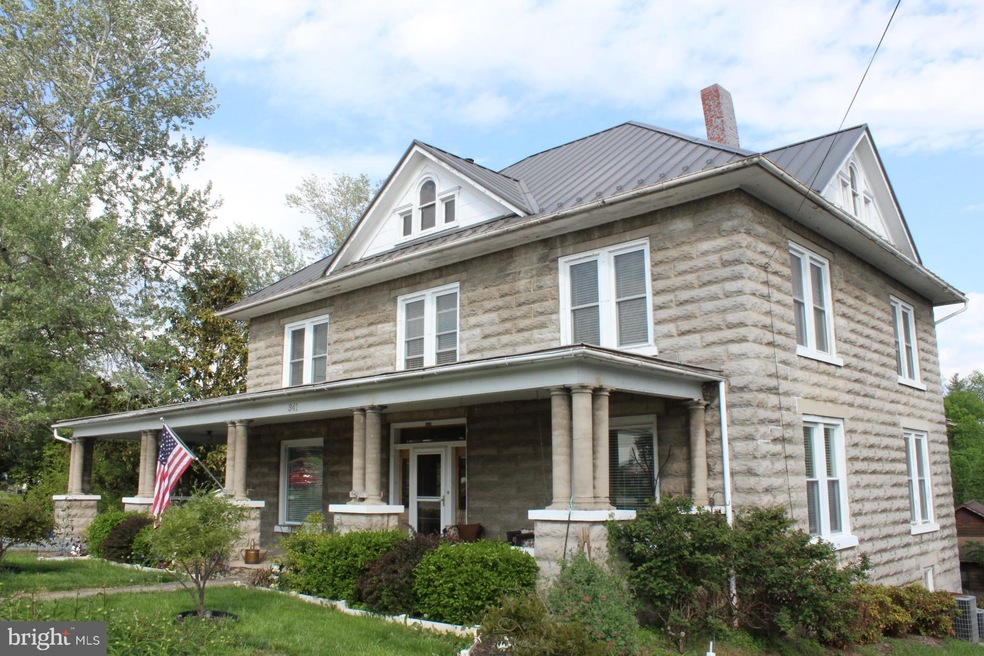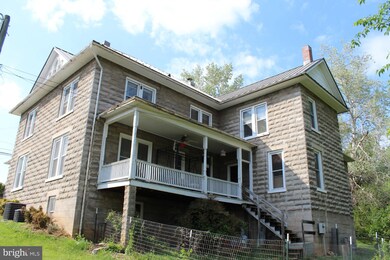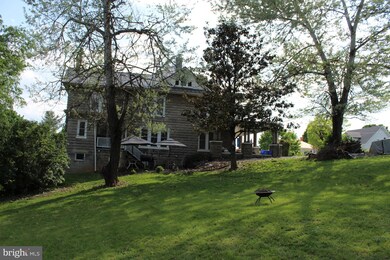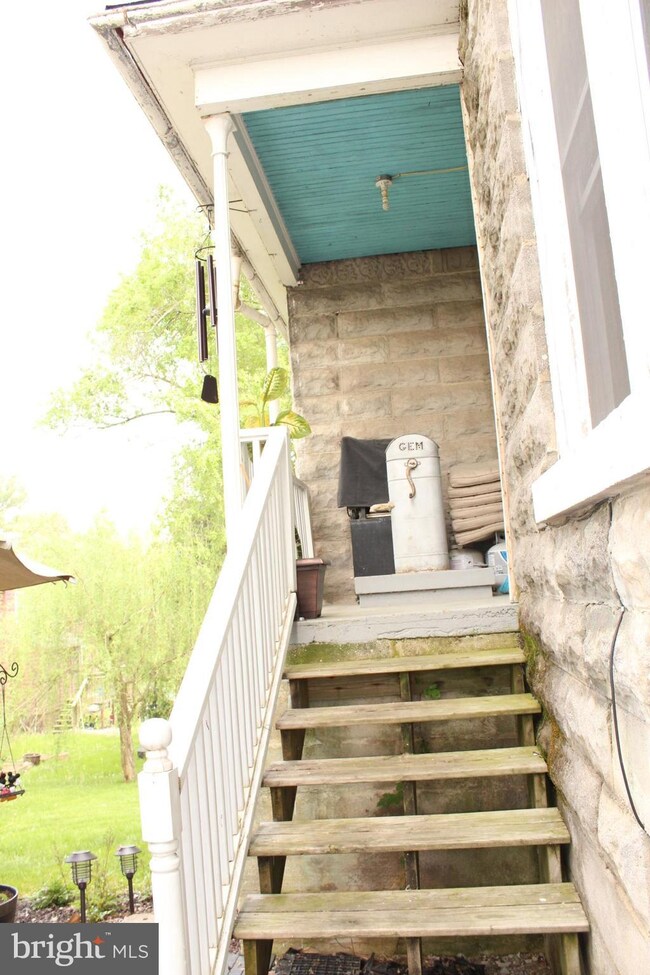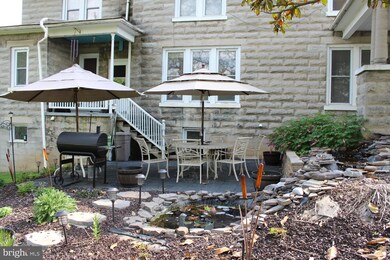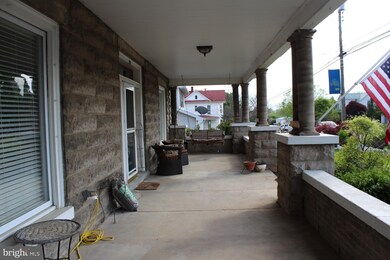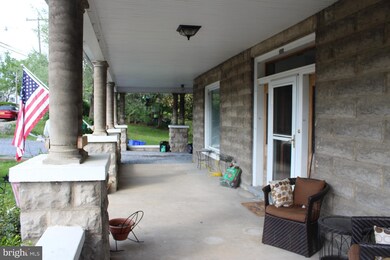
341 N Main St Timberville, VA 22853
Highlights
- Eat-In Gourmet Kitchen
- Federal Architecture
- Wood Flooring
- City View
- Traditional Floor Plan
- Space For Rooms
About This Home
As of June 2021This historic home on Main St. Timberville is one you have to see to believe. From the stone exterior to the hardwood flrs this is one solid house. Main level features a master suite, LR, DR, FR, foyer & updated kitchen, 2nd level has 2 full BA & 4 lge BR. Amazing walk up attic & 1600+ ft of storage in the bsmt. You'll be sure to love the outdoor living spaces of the porches, patios & waterfall.
Last Agent to Sell the Property
Funkhouser Real Estate Group License #WVS220301965 Listed on: 05/10/2018
Last Buyer's Agent
Non Member Member
Metropolitan Regional Information Systems, Inc.
Home Details
Home Type
- Single Family
Est. Annual Taxes
- $1,473
Year Built
- Built in 1923
Lot Details
- 0.59 Acre Lot
- West Facing Home
- Decorative Fence
- The property's topography is sloped
- Property is in very good condition
- Property is zoned TOWN R-1
Property Views
- City
- Woods
Home Design
- Federal Architecture
- Plaster Walls
- Metal Roof
- Stone Siding
Interior Spaces
- Property has 3 Levels
- Traditional Floor Plan
- Built-In Features
- Crown Molding
- 4 Fireplaces
- Flue
- Fireplace Mantel
- Double Pane Windows
- Insulated Windows
- Entrance Foyer
- Family Room
- Living Room
- Dining Room
- Wood Flooring
- Stacked Washer and Dryer
Kitchen
- Eat-In Gourmet Kitchen
- Butlers Pantry
- Built-In Oven
- Down Draft Cooktop
- Microwave
- Dishwasher
- Upgraded Countertops
- Disposal
Bedrooms and Bathrooms
- 5 Bedrooms | 1 Main Level Bedroom
- En-Suite Primary Bedroom
- En-Suite Bathroom
- 3 Full Bathrooms
Unfinished Basement
- Walk-Out Basement
- Basement Fills Entire Space Under The House
- Connecting Stairway
- Rear Basement Entry
- Shelving
- Space For Rooms
- Workshop
Parking
- 1 Open Parking Space
- 1 Parking Space
- 1 Attached Carport Space
- Gravel Driveway
Outdoor Features
- Water Fountains
- Porch
Utilities
- Cooling System Utilizes Bottled Gas
- Forced Air Heating System
- Heat Pump System
- Electric Water Heater
- Shared Sewer
Community Details
- No Home Owners Association
Listing and Financial Details
- Tax Lot A
- Assessor Parcel Number 17498
Ownership History
Purchase Details
Home Financials for this Owner
Home Financials are based on the most recent Mortgage that was taken out on this home.Purchase Details
Home Financials for this Owner
Home Financials are based on the most recent Mortgage that was taken out on this home.Purchase Details
Home Financials for this Owner
Home Financials are based on the most recent Mortgage that was taken out on this home.Similar Homes in the area
Home Values in the Area
Average Home Value in this Area
Purchase History
| Date | Type | Sale Price | Title Company |
|---|---|---|---|
| Deed | $400,000 | First American Title Ins Co | |
| Deed | $270,000 | Chicago Title Insurance | |
| Bargain Sale Deed | -- | West View Title Agency Inc |
Mortgage History
| Date | Status | Loan Amount | Loan Type |
|---|---|---|---|
| Open | $388,000 | New Conventional | |
| Previous Owner | $200,000 | New Conventional | |
| Previous Owner | $189,820 | New Conventional | |
| Previous Owner | $45,000 | Credit Line Revolving |
Property History
| Date | Event | Price | Change | Sq Ft Price |
|---|---|---|---|---|
| 06/24/2021 06/24/21 | Sold | $400,000 | +6.7% | $106 / Sq Ft |
| 05/14/2021 05/14/21 | Pending | -- | -- | -- |
| 05/12/2021 05/12/21 | For Sale | $375,000 | +38.9% | $100 / Sq Ft |
| 09/05/2018 09/05/18 | Sold | $270,000 | -6.9% | $73 / Sq Ft |
| 07/08/2018 07/08/18 | Pending | -- | -- | -- |
| 06/06/2018 06/06/18 | Price Changed | $290,000 | -3.3% | $78 / Sq Ft |
| 05/10/2018 05/10/18 | For Sale | $300,000 | -- | $81 / Sq Ft |
Tax History Compared to Growth
Tax History
| Year | Tax Paid | Tax Assessment Tax Assessment Total Assessment is a certain percentage of the fair market value that is determined by local assessors to be the total taxable value of land and additions on the property. | Land | Improvement |
|---|---|---|---|---|
| 2025 | $2,687 | $395,200 | $26,400 | $368,800 |
| 2024 | $2,687 | $395,200 | $26,400 | $368,800 |
| 2023 | $2,687 | $395,200 | $26,400 | $368,800 |
| 2022 | $2,687 | $395,200 | $26,400 | $368,800 |
| 2021 | $1,464 | $197,800 | $26,400 | $171,400 |
| 2020 | $1,464 | $197,800 | $26,400 | $171,400 |
| 2019 | $0 | $197,800 | $26,400 | $171,400 |
| 2018 | $0 | $177,800 | $26,400 | $151,400 |
| 2017 | $1,275 | $172,300 | $24,200 | $148,100 |
| 2016 | $1,206 | $172,300 | $24,200 | $148,100 |
| 2015 | $1,154 | $172,300 | $24,200 | $148,100 |
| 2014 | $1,103 | $172,300 | $24,200 | $148,100 |
Agents Affiliated with this Home
-
T
Seller's Agent in 2021
The Harrisonburg Homes Team
Nest Realty Group LLC
-
N
Buyer's Agent in 2021
NONMLSAGENT NONMLSAGENT
NONMLSOFFICE
-

Seller's Agent in 2018
Chadwick Kimble
Funkhouser Real Estate Group
(540) 335-7327
5 in this area
127 Total Sales
-
N
Buyer's Agent in 2018
Non Member Member
Metropolitan Regional Information Systems
Map
Source: Bright MLS
MLS Number: 1000830968
APN: 40A2-19-LA
- 281 High St
- 0 Orchard Dr Unit VARO2001974
- Lot C High St
- Lot B High St
- 000 Community Cir
- Lot E Church St
- Lot G Church St
- Lot A Church St
- 233 Church St
- 253 Church St
- 14975 Woodcreek Ln
- 241 Walnut Dr
- 349 Walnut Dr
- 320 Williamsport Rd
- 385 Walker Way
- TBD Brunk Spring Ln
- TBD Daphna Rd
- 0 S Main St Unit VARO2001672
- 15275 American Legion Dr
