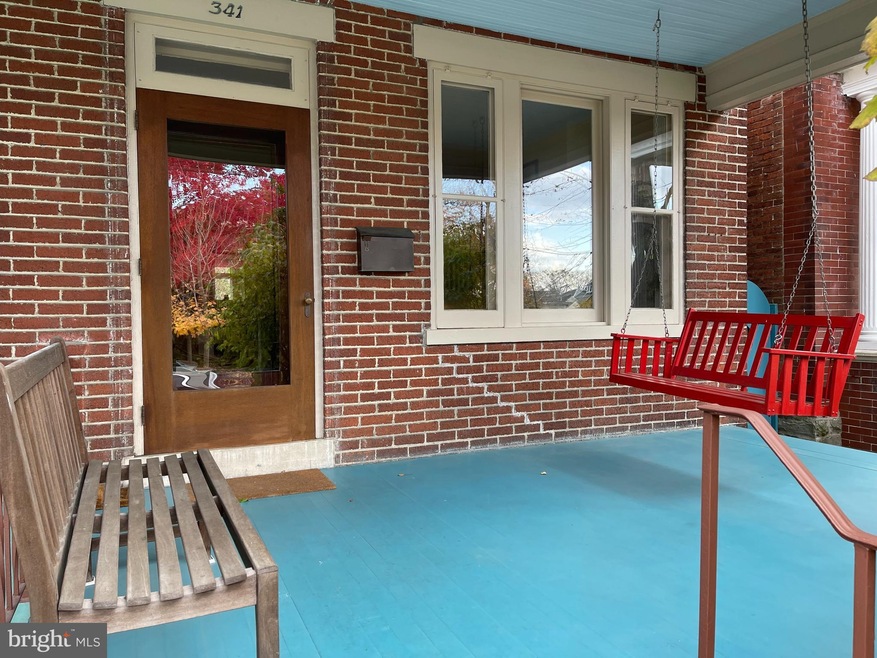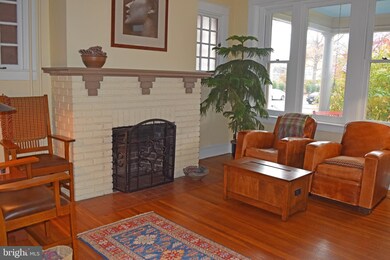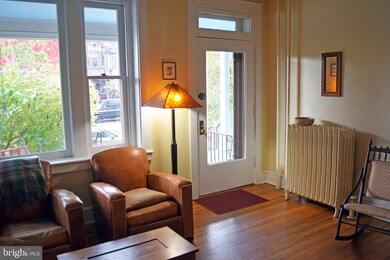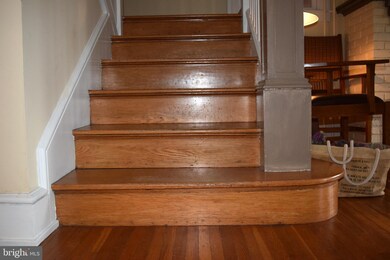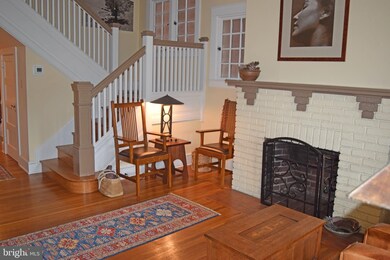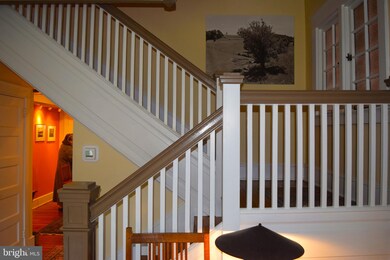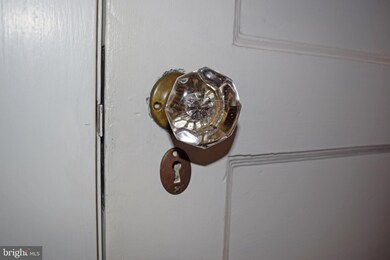
341 N West End Ave Lancaster, PA 17603
College Park NeighborhoodEstimated Value: $412,000 - $485,000
Highlights
- Craftsman Architecture
- Backs to Trees or Woods
- Space For Rooms
- Private Lot
- Wood Flooring
- 5-minute walk to Buchanan Park
About This Home
As of February 2022The location of this home is family friendly from a multitude of primary schools to Buchanan Park with playground, dog park, North Museum and Winter Visual Arts Center. Sidewalks take you everywhere as far as downtown's Central Market and much more. This home built in 1915 is an 1800 square foot duplex complete with lovely garage. For forty plus years this home has been lived in by a photographer who had a dark room and studio in basement and an airy third floor office as well. The second floor features a large open master bedroom with balcony and built ins. The first floor was redesigned by a local architect and features a deck and large windowed wall as well as arts and crafts dinning room to display a loved art collection. No two homes on North West End Ave are the same. They are all interesting and comfortable and loved by their owners. 341 is one of the best. This home is a very eco centric dwelling. The roof is insulated to bring the warmest and coolest possible temps into the home. the hot water heating and winter -summer water tank is consumer friendly as well as eco sound.
Last Listed By
Puffer Morris Real Estate, Inc. License #RS158515A Listed on: 11/29/2021
Townhouse Details
Home Type
- Townhome
Est. Annual Taxes
- $8,575
Year Built
- Built in 1915 | Remodeled in 2002
Lot Details
- 4,356 Sq Ft Lot
- West Facing Home
- Landscaped
- Extensive Hardscape
- Backs to Trees or Woods
- Back Yard
- Property is in excellent condition
Parking
- 2 Car Direct Access Garage
- Parking Storage or Cabinetry
- Rear-Facing Garage
- Garage Door Opener
Home Design
- Semi-Detached or Twin Home
- Craftsman Architecture
- Traditional Architecture
- Victorian Architecture
- Brick Exterior Construction
- Brick Foundation
- Poured Concrete
- Plaster Walls
- Rubber Roof
- Concrete Perimeter Foundation
- Masonry
Interior Spaces
- 1,812 Sq Ft Home
- Property has 3 Levels
- Built-In Features
- Bar
- 1 Fireplace
- Double Pane Windows
- Replacement Windows
- Insulated Windows
- Double Hung Windows
- Bay Window
- Transom Windows
- Sliding Windows
- Wood Frame Window
- Casement Windows
- Window Screens
- Wood Flooring
- Attic
Kitchen
- Built-In Range
- Microwave
- ENERGY STAR Qualified Dishwasher
- Disposal
Bedrooms and Bathrooms
- 3 Bedrooms
Laundry
- Electric Dryer
- Washer
Basement
- Heated Basement
- Basement Fills Entire Space Under The House
- Walk-Up Access
- Rear and Side Entry
- Drain
- Shelving
- Space For Rooms
- Laundry in Basement
- Basement Windows
Home Security
Accessible Home Design
- Garage doors are at least 85 inches wide
- More Than Two Accessible Exits
- Level Entry For Accessibility
Eco-Friendly Details
- Energy-Efficient Windows
- Energy-Efficient HVAC
Outdoor Features
- Balcony
- Exterior Lighting
- Breezeway
- Rain Gutters
- Brick Porch or Patio
Schools
- Wharton Elementary School
- John F Reynolds Middle School
- Mccaskey Campus High School
Utilities
- Central Heating and Cooling System
- Ductless Heating Or Cooling System
- Radiator
- Hot Water Heating System
- Summer or Winter Changeover Switch For Heating
- Above Ground Utilities
- 200+ Amp Service
- Tankless Water Heater
- Natural Gas Water Heater
- Phone Available
- Cable TV Available
Listing and Financial Details
- Assessor Parcel Number 339-44850-0-0000
Community Details
Overview
- No Home Owners Association
- Building Winterized
- West End Near F&M Subdivision
Pet Policy
- Pets Allowed
Security
- Storm Windows
Ownership History
Purchase Details
Home Financials for this Owner
Home Financials are based on the most recent Mortgage that was taken out on this home.Similar Homes in Lancaster, PA
Home Values in the Area
Average Home Value in this Area
Purchase History
| Date | Buyer | Sale Price | Title Company |
|---|---|---|---|
| Perez Cristina J | $396,000 | None Listed On Document |
Mortgage History
| Date | Status | Borrower | Loan Amount |
|---|---|---|---|
| Open | Perez Cristina J | $271,000 |
Property History
| Date | Event | Price | Change | Sq Ft Price |
|---|---|---|---|---|
| 02/01/2022 02/01/22 | Sold | $396,000 | +0.3% | $219 / Sq Ft |
| 12/01/2021 12/01/21 | Pending | -- | -- | -- |
| 11/29/2021 11/29/21 | For Sale | $395,000 | -- | $218 / Sq Ft |
Tax History Compared to Growth
Tax History
| Year | Tax Paid | Tax Assessment Tax Assessment Total Assessment is a certain percentage of the fair market value that is determined by local assessors to be the total taxable value of land and additions on the property. | Land | Improvement |
|---|---|---|---|---|
| 2024 | $9,101 | $230,000 | $46,800 | $183,200 |
| 2023 | $8,948 | $230,000 | $46,800 | $183,200 |
| 2022 | $8,575 | $230,000 | $46,800 | $183,200 |
| 2021 | $8,391 | $230,000 | $46,800 | $183,200 |
| 2020 | $8,391 | $230,000 | $46,800 | $183,200 |
| 2019 | $8,266 | $230,000 | $46,800 | $183,200 |
| 2018 | $4,701 | $240,900 | $46,800 | $194,100 |
| 2017 | $5,539 | $120,600 | $31,600 | $89,000 |
| 2016 | $5,489 | $120,600 | $31,600 | $89,000 |
| 2015 | $2,141 | $120,600 | $31,600 | $89,000 |
| 2014 | $4,363 | $120,600 | $31,600 | $89,000 |
Agents Affiliated with this Home
-
John Tribble
J
Seller's Agent in 2022
John Tribble
Puffer Morris Real Estate, Inc.
(717) 538-3412
4 in this area
34 Total Sales
-
JE Eastep
J
Seller Co-Listing Agent in 2022
JE Eastep
Puffer Morris Real Estate, Inc.
4 in this area
15 Total Sales
-
Mick Kalata

Buyer's Agent in 2022
Mick Kalata
Berkshire Hathaway HomeServices Homesale Realty
(717) 824-6039
4 in this area
168 Total Sales
Map
Source: Bright MLS
MLS Number: PALA2006730
APN: 339-44850-0-0000
- 841 W Walnut St
- 825 W Walnut St
- 315 Nevin St
- 920 Marietta Ave
- 227 Elm St
- 336 N Pine St
- 772 Marietta Ave
- 1020 Marietta Ave
- 758 Marietta Ave
- 123 College Ave
- 917 Columbia Ave Unit 413
- 917 Columbia Ave Unit 726
- 121 College Ave
- 748 1/2 Marietta Ave
- 545 N Pine St
- 125 Nevin St
- 539 N Mary St
- 409 Lancaster Ave
- 538 Lancaster Ave
- 15 Ruby St
- 341 N West End Ave
- 339 N West End Ave
- 345 N West End Ave
- 347 N West End Ave
- 331 N West End Ave
- 335 N West End Ave
- 351 N West End Ave
- 329 N West End Ave
- 353 N West End Ave
- 343 N West End Ave
- 327 N West End Ave
- 355 N West End Ave
- 325 N West End Ave
- 349 N West End Ave
- 357 N West End Ave
- 323 N West End Ave
- 342 N West End Ave
- 340 N West End Ave
- 338 N West End Ave
- 344 N West End Ave
