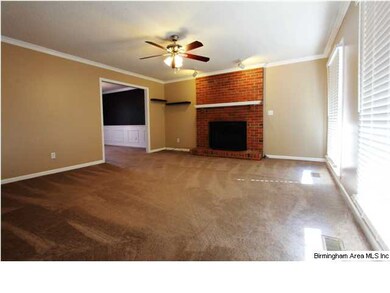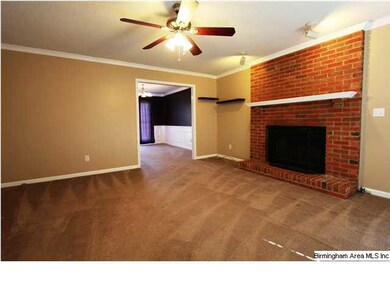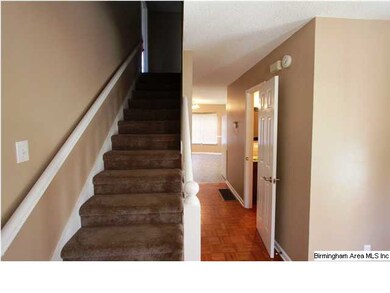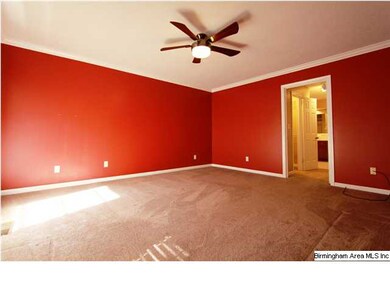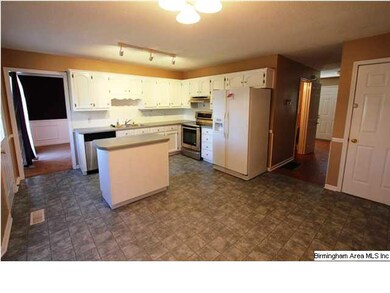
341 Oak Leaf Cir Birmingham, AL 35244
Estimated Value: $316,000 - $348,000
Highlights
- Deck
- Main Floor Primary Bedroom
- Bonus Room
- South Shades Crest Elementary School Rated A
- Attic
- Great Room with Fireplace
About This Home
As of November 2012This one is priced below market value and move in ready. Owners have moved and they say price it well and lets get it sold! This is a 4 bedroom home with a bonus room and basement in Hoover! You will not believe the space. The rooms in this home are all oversized and offer plenty of space. The home boasts an extremely large kitchen,a laundry room, separate dining room, large great room with a fireplace, a 1/2 bath, a the master bedroom and bath, and a great deck off the kitchen overlooking your large fenced in private back yard. The upstairs of the home has 3 bedrooms, a bonus room, a full bath, and a built in play area in one of the bedrooms. There is plenty of storage and space for the family. This home also has a full basement with a 2 car garage. The back yard is outfitted with a decked in sitting/entertain area and is very private. The only thing this home is missing is YOU! Come buy it today! Please note the home is just off South Shades Crest Rd. Can you say Convenience!!!
Last Buyer's Agent
Jo Jackson
RE/MAX First Choice License #000022409
Home Details
Home Type
- Single Family
Est. Annual Taxes
- $2,251
Year Built
- 1986
Lot Details
- Irregular Lot
- Few Trees
Parking
- 2 Car Garage
- Basement Garage
- Side Facing Garage
Home Design
- Wood Siding
Interior Spaces
- 1.5-Story Property
- Smooth Ceilings
- Ceiling Fan
- Wood Burning Fireplace
- Fireplace With Gas Starter
- Brick Fireplace
- Window Treatments
- Bay Window
- Great Room with Fireplace
- Dining Room
- Bonus Room
- Unfinished Basement
- Basement Fills Entire Space Under The House
- Pull Down Stairs to Attic
Kitchen
- Convection Oven
- Stove
- Dishwasher
- Stainless Steel Appliances
- Kitchen Island
- Laminate Countertops
Flooring
- Parquet
- Carpet
- Tile
- Vinyl
Bedrooms and Bathrooms
- 4 Bedrooms
- Primary Bedroom on Main
- Walk-In Closet
- Bathtub and Shower Combination in Primary Bathroom
- Linen Closet In Bathroom
Laundry
- Laundry Room
- Laundry on main level
- Washer and Electric Dryer Hookup
Outdoor Features
- Deck
- Covered patio or porch
Utilities
- Forced Air Heating and Cooling System
- Two Heating Systems
- Heating System Uses Gas
- Septic Tank
Listing and Financial Details
- Assessor Parcel Number 41-06-1-004-010.000
Ownership History
Purchase Details
Home Financials for this Owner
Home Financials are based on the most recent Mortgage that was taken out on this home.Purchase Details
Home Financials for this Owner
Home Financials are based on the most recent Mortgage that was taken out on this home.Purchase Details
Home Financials for this Owner
Home Financials are based on the most recent Mortgage that was taken out on this home.Purchase Details
Home Financials for this Owner
Home Financials are based on the most recent Mortgage that was taken out on this home.Similar Homes in the area
Home Values in the Area
Average Home Value in this Area
Purchase History
| Date | Buyer | Sale Price | Title Company |
|---|---|---|---|
| Tishaw Mitchell A | $183,000 | -- | |
| Phillips Matthew T | $224,900 | None Available | |
| Adkins Christopher W | $186,500 | Magic City Title Company Inc | |
| Gray Glen T | $166,000 | -- |
Mortgage History
| Date | Status | Borrower | Loan Amount |
|---|---|---|---|
| Open | Tishaw Mitchell Adam | $215,000 | |
| Closed | Tishaw Mitchell A | $173,850 | |
| Previous Owner | Phillips Matthew T | $222,440 | |
| Previous Owner | Adkins Christopher W | $149,200 | |
| Previous Owner | Champion Rodney D | $40,000 | |
| Previous Owner | Gray Glen T | $128,000 | |
| Previous Owner | Champion Rodney D | $151,200 | |
| Closed | Adkins Christopher W | $27,950 |
Property History
| Date | Event | Price | Change | Sq Ft Price |
|---|---|---|---|---|
| 11/30/2012 11/30/12 | Sold | $184,000 | -10.2% | $96 / Sq Ft |
| 09/01/2012 09/01/12 | Pending | -- | -- | -- |
| 01/30/2012 01/30/12 | For Sale | $205,000 | -- | $107 / Sq Ft |
Tax History Compared to Growth
Tax History
| Year | Tax Paid | Tax Assessment Tax Assessment Total Assessment is a certain percentage of the fair market value that is determined by local assessors to be the total taxable value of land and additions on the property. | Land | Improvement |
|---|---|---|---|---|
| 2024 | $2,251 | $31,740 | -- | -- |
| 2022 | $1,929 | $27,290 | $8,000 | $19,290 |
| 2021 | $1,678 | $23,840 | $8,000 | $15,840 |
| 2020 | $1,516 | $21,480 | $8,000 | $13,480 |
| 2019 | $1,506 | $21,480 | $0 | $0 |
| 2018 | $1,326 | $19,000 | $0 | $0 |
| 2017 | $1,326 | $19,000 | $0 | $0 |
| 2016 | $1,326 | $19,000 | $0 | $0 |
| 2015 | $1,326 | $19,000 | $0 | $0 |
| 2014 | $1,360 | $18,740 | $0 | $0 |
| 2013 | $1,360 | $18,740 | $0 | $0 |
Agents Affiliated with this Home
-
Gene Darden

Seller's Agent in 2012
Gene Darden
Real Broker LLC
(205) 426-1113
13 in this area
123 Total Sales
-
J
Buyer's Agent in 2012
Jo Jackson
RE/MAX
Map
Source: Greater Alabama MLS
MLS Number: 521649
APN: 41-00-06-1-004-010.000
- 6216 Shades Pointe Ln
- 545 Russet Bend Dr
- 3996 S Shades Crest Rd Unit A
- 577 Russet Bend Dr
- 5808 Willow Lake Dr
- 108 Southview Ln
- 5911 Peachwood Cir
- 5861 Shades Run Ln
- 1520 Tea Rose Cir
- 108 Southview Dr
- 96 Southview Dr
- 1403 Primrose Ln
- 1812 Strawberry Ln
- 5960 Waterscape Pass
- 1609 Creekside Dr
- 6513 Black Creek Cir
- 5856 Waterstone Point
- 4069 S Shades Crest Rd
- 1954 Lakemont Dr
- 1905 High Ridge Cir
- 341 Oak Leaf Cir
- 337 Oak Leaf Cir
- 343 Oak Leaf Cir
- 335 Oak Leaf Cir
- 342 Oak Leaf Cir
- 340 Oak Leaf Cir
- 338 Oak Leaf Cir
- 344 Oak Leaf Cir
- 345 Oak Leaf Cir
- 333 Oak Leaf Cir
- 400 Oak Leaf Ln
- 242 Russet Woods Dr
- 240 Russet Woods Dr
- 336 Oak Leaf Cir
- 346 Oak Leaf Cir
- 346 Oak Leaf Cir Unit Lot 1 Block 5 Russet
- 334 Oak Leaf Cir
- 331 Oak Leaf Cir
- 244 Russet Woods Dr
- 404 Oak Leaf Ln

