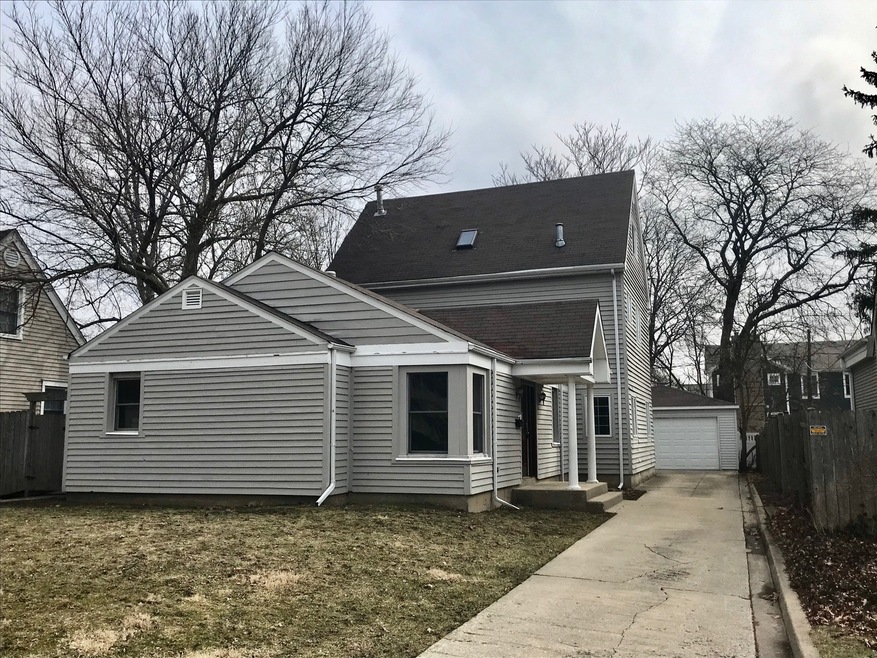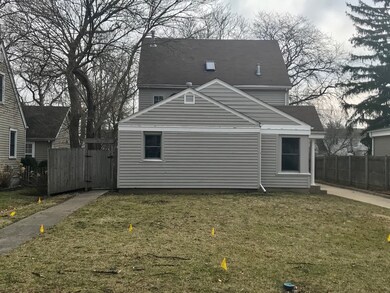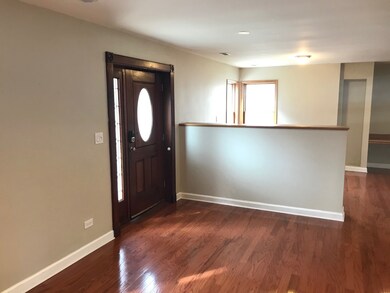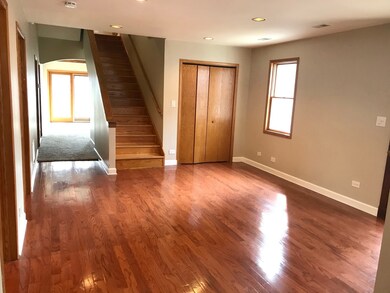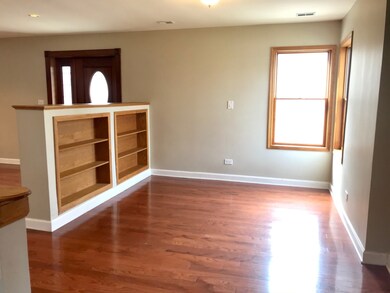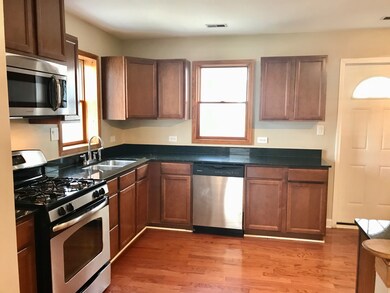
341 Parkview Rd Glenview, IL 60025
Highlights
- Wood Flooring
- Detached Garage
- Forced Air Heating and Cooling System
- Hoffman Elementary School Rated A-
- Breakfast Bar
About This Home
As of July 2020MULTIPLE OFFERS RECEIVED. Seller is calling for Highest & Best offers submitted by 8:00pm on Sunday, May 24, 2020. WOW! Vacant and Easy to Show! Large 5 beds, 3.5 baths family home with detached 2 car garage. This home features living room with recessed lighting, tile flooring, powder room & jetted tub. Dining room has built-in cabinets while kitchen has an island/breakfast bar. All bedrooms have plush carpeting and in neutral color throughout. There is also a family room with fireplace, vaulted ceiling & sliding doors to fenced in backyard. Do yourself a favor and explore all the possibilities of this amazing property.
Home Details
Home Type
- Single Family
Est. Annual Taxes
- $5,816
Year Built
- 1952
Parking
- Detached Garage
- Driveway
- Parking Included in Price
- Garage Is Owned
Home Design
- Slab Foundation
- Frame Construction
- Vinyl Siding
Utilities
- Forced Air Heating and Cooling System
- Heating System Uses Gas
- Lake Michigan Water
Additional Features
- Breakfast Bar
- Wood Flooring
- Primary Bathroom is a Full Bathroom
Listing and Financial Details
- $7,500 Seller Concession
Ownership History
Purchase Details
Home Financials for this Owner
Home Financials are based on the most recent Mortgage that was taken out on this home.Purchase Details
Home Financials for this Owner
Home Financials are based on the most recent Mortgage that was taken out on this home.Purchase Details
Home Financials for this Owner
Home Financials are based on the most recent Mortgage that was taken out on this home.Purchase Details
Purchase Details
Home Financials for this Owner
Home Financials are based on the most recent Mortgage that was taken out on this home.Map
Similar Homes in Glenview, IL
Home Values in the Area
Average Home Value in this Area
Purchase History
| Date | Type | Sale Price | Title Company |
|---|---|---|---|
| Warranty Deed | $360,000 | Chicago Title | |
| Special Warranty Deed | -- | None Available | |
| Special Warranty Deed | $315,000 | Attorneys Title Guaranty Fun | |
| Legal Action Court Order | -- | None Available | |
| Warranty Deed | $144,000 | -- |
Mortgage History
| Date | Status | Loan Amount | Loan Type |
|---|---|---|---|
| Open | $21,220 | New Conventional | |
| Open | $101,000 | Stand Alone Second | |
| Previous Owner | $353,479 | FHA | |
| Previous Owner | $993,738,000 | Future Advance Clause Open End Mortgage | |
| Previous Owner | $172,000 | Credit Line Revolving | |
| Previous Owner | $333,700 | Unknown | |
| Previous Owner | $139,700 | Credit Line Revolving | |
| Previous Owner | $125,000 | Credit Line Revolving | |
| Previous Owner | $375,000 | Unknown | |
| Previous Owner | $66,000 | Credit Line Revolving | |
| Previous Owner | $66,000 | Credit Line Revolving | |
| Previous Owner | $374,000 | Unknown | |
| Previous Owner | $84,400 | Unknown | |
| Previous Owner | $292,000 | Unknown | |
| Previous Owner | $115,200 | No Value Available |
Property History
| Date | Event | Price | Change | Sq Ft Price |
|---|---|---|---|---|
| 07/24/2020 07/24/20 | Sold | $360,000 | +2.9% | $410 / Sq Ft |
| 05/26/2020 05/26/20 | Pending | -- | -- | -- |
| 05/22/2020 05/22/20 | For Sale | $349,900 | 0.0% | $399 / Sq Ft |
| 05/14/2020 05/14/20 | Pending | -- | -- | -- |
| 05/01/2020 05/01/20 | For Sale | $349,900 | 0.0% | $399 / Sq Ft |
| 04/30/2020 04/30/20 | Pending | -- | -- | -- |
| 04/17/2020 04/17/20 | Price Changed | $349,900 | -2.8% | $399 / Sq Ft |
| 03/24/2020 03/24/20 | For Sale | $359,900 | 0.0% | $410 / Sq Ft |
| 11/30/2018 11/30/18 | Rented | $2,895 | -6.5% | -- |
| 11/08/2018 11/08/18 | Under Contract | -- | -- | -- |
| 09/11/2018 09/11/18 | For Rent | $3,095 | +6.7% | -- |
| 10/13/2015 10/13/15 | Rented | $2,900 | -6.5% | -- |
| 10/12/2015 10/12/15 | Under Contract | -- | -- | -- |
| 09/09/2015 09/09/15 | For Rent | $3,100 | 0.0% | -- |
| 12/31/2012 12/31/12 | Sold | $315,000 | -3.0% | $359 / Sq Ft |
| 12/20/2012 12/20/12 | Pending | -- | -- | -- |
| 12/03/2012 12/03/12 | For Sale | $324,900 | 0.0% | $370 / Sq Ft |
| 11/19/2012 11/19/12 | Pending | -- | -- | -- |
| 11/06/2012 11/06/12 | Price Changed | $324,900 | -5.8% | $370 / Sq Ft |
| 10/03/2012 10/03/12 | For Sale | $344,900 | -- | $393 / Sq Ft |
Tax History
| Year | Tax Paid | Tax Assessment Tax Assessment Total Assessment is a certain percentage of the fair market value that is determined by local assessors to be the total taxable value of land and additions on the property. | Land | Improvement |
|---|---|---|---|---|
| 2024 | $5,816 | $85,000 | $7,625 | $77,375 |
| 2023 | $5,816 | $30,300 | $7,625 | $22,675 |
| 2022 | $5,816 | $30,300 | $7,625 | $22,675 |
| 2021 | $4,188 | $20,037 | $6,535 | $13,502 |
| 2020 | $4,927 | $20,037 | $6,535 | $13,502 |
| 2019 | $5,299 | $25,364 | $6,535 | $18,829 |
| 2018 | $4,227 | $18,219 | $5,628 | $12,591 |
| 2017 | $4,135 | $18,219 | $5,628 | $12,591 |
| 2016 | $3,911 | $18,219 | $5,628 | $12,591 |
| 2015 | $4,586 | $18,985 | $4,720 | $14,265 |
| 2014 | $4,499 | $18,985 | $4,720 | $14,265 |
| 2013 | $4,363 | $18,985 | $4,720 | $14,265 |
Source: Midwest Real Estate Data (MRED)
MLS Number: MRD10676100
APN: 09-12-432-002-0000
- 324 Washington St
- 1958 Central Rd
- 135 Lincoln St
- 517 Briarhill Ln
- 124 Lincoln St
- 1929 Robincrest Ln
- 2140 Cedar Ct
- 2232 Central Rd
- 315 Nottingham Ave
- 1728 Culver Ln
- 2135 Henley St
- 511 N Branch Rd
- 706 Waukegan Rd Unit 403C
- 702 Waukegan Rd Unit A207
- 7039 Simpson St
- 1544 Longvalley Rd
- 137 Julie Dr
- 703 Carriage Hill Dr
- 9526 Oleander Ave
- 1820 Henley St
