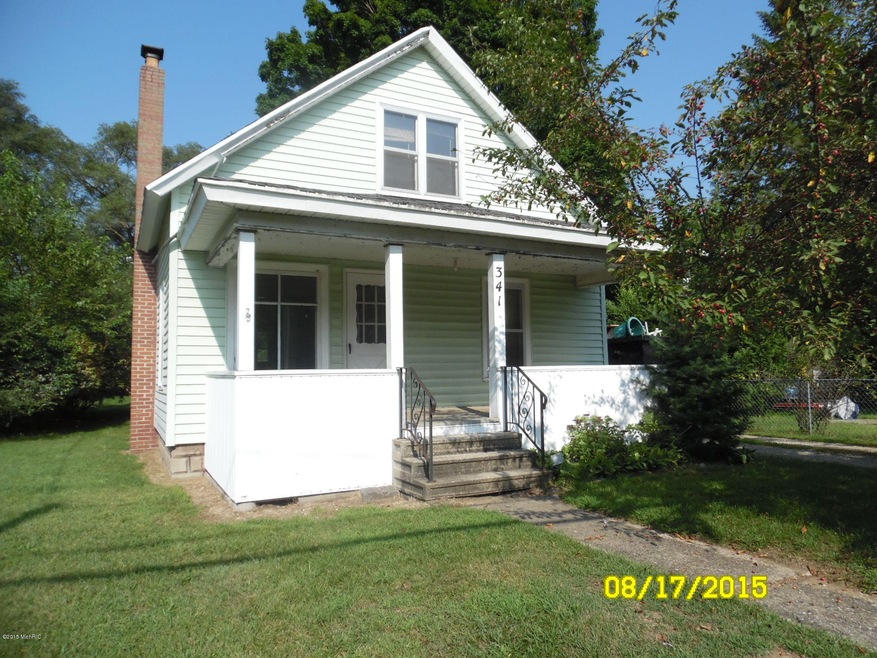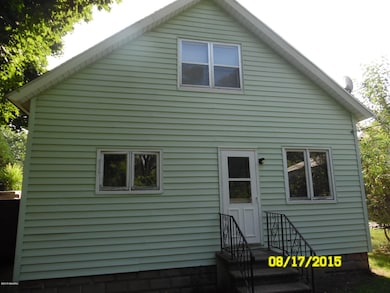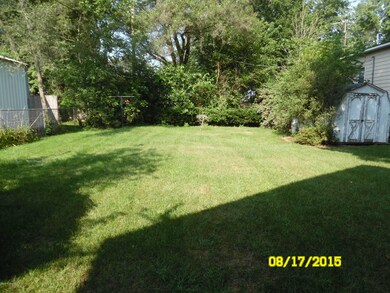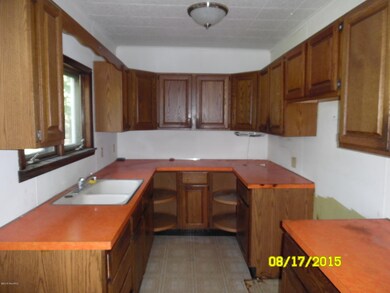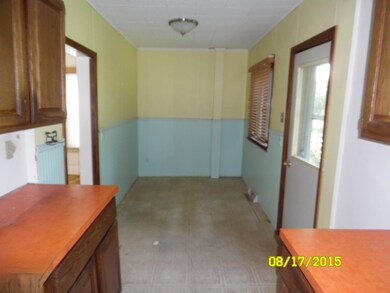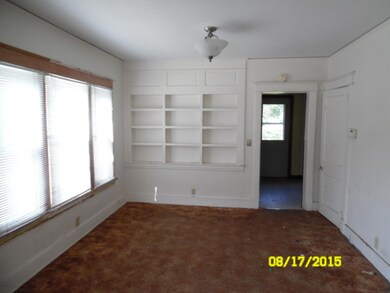
341 Prince St Plainwell, MI 49080
Estimated Value: $164,852 - $197,000
Highlights
- Cape Cod Architecture
- Porch
- Forced Air Heating System
About This Home
As of November 2015Charming Cape Cod in the heart of Plainwell! Close distance to parks, shopping and employment. Great front porch to enjoy the sunset, open living room and spacious master bedroom. Many rooms have fantastic built in shelves and carpet throughout. More bedrooms upstairs and a full basement!
Last Agent to Sell the Property
O'Brien Real Estate License #6502102326 Listed on: 10/20/2015
Home Details
Home Type
- Single Family
Year Built
- Built in 1936
Lot Details
- 6,534 Sq Ft Lot
- Lot Dimensions are 50 x 134
- Property is zoned R1B, R1B
Home Design
- Cape Cod Architecture
- Composition Roof
- Vinyl Siding
Interior Spaces
- 1,294 Sq Ft Home
- 2-Story Property
- Basement Fills Entire Space Under The House
- Laundry on main level
Bedrooms and Bathrooms
- 3 Bedrooms | 1 Main Level Bedroom
- 1 Full Bathroom
Outdoor Features
- Porch
Utilities
- Forced Air Heating System
- Heating System Uses Natural Gas
Listing and Financial Details
- REO, home is currently bank or lender owned
Ownership History
Purchase Details
Purchase Details
Purchase Details
Similar Homes in Plainwell, MI
Home Values in the Area
Average Home Value in this Area
Purchase History
| Date | Buyer | Sale Price | Title Company |
|---|---|---|---|
| Fannie Mae | $68,174 | None Available | |
| Loftus Diane M | -- | -- | |
| Loftus Paul F | $64,500 | -- |
Property History
| Date | Event | Price | Change | Sq Ft Price |
|---|---|---|---|---|
| 11/12/2015 11/12/15 | Sold | $35,200 | +0.9% | $27 / Sq Ft |
| 10/26/2015 10/26/15 | Pending | -- | -- | -- |
| 10/20/2015 10/20/15 | For Sale | $34,900 | -- | $27 / Sq Ft |
Tax History Compared to Growth
Tax History
| Year | Tax Paid | Tax Assessment Tax Assessment Total Assessment is a certain percentage of the fair market value that is determined by local assessors to be the total taxable value of land and additions on the property. | Land | Improvement |
|---|---|---|---|---|
| 2024 | $1,802 | $59,100 | $12,000 | $47,100 |
| 2023 | $1,808 | $52,300 | $11,100 | $41,200 |
| 2022 | $1,802 | $47,400 | $10,200 | $37,200 |
| 2021 | $1,732 | $43,700 | $8,500 | $35,200 |
| 2020 | $1,710 | $41,100 | $8,500 | $32,600 |
| 2019 | $1,553 | $39,700 | $7,900 | $31,800 |
| 2018 | $0 | $40,000 | $9,700 | $30,300 |
| 2017 | $0 | $37,300 | $7,500 | $29,800 |
| 2016 | $0 | $29,500 | $4,400 | $25,100 |
| 2015 | -- | $29,500 | $4,400 | $25,100 |
| 2014 | -- | $29,200 | $4,500 | $24,700 |
| 2013 | -- | $27,600 | $4,500 | $23,100 |
Agents Affiliated with this Home
-
Patrick O'Brien

Seller's Agent in 2015
Patrick O'Brien
O'Brien Real Estate
(269) 207-7446
1 in this area
325 Total Sales
-
Bill Zehner
B
Buyer's Agent in 2015
Bill Zehner
O'Brien Real Estate
(269) 364-1651
79 Total Sales
Map
Source: Southwestern Michigan Association of REALTORS®
MLS Number: 15046758
APN: 55-190-048-00
- 551 W Bridge St
- 224 Union St
- 427 W Chart St
- 355 12th St
- 604 W Hill St
- 0 12th St Unit VL 24019844
- 202 2nd Ave
- 1204 Carlton Ct
- 390 12th St
- 415 W Plainwell St
- 441 River Rd
- 236 & 238 Mary St
- 200 Cherrywood Dr
- 308 E Chart St
- 1035 S Stoneridge Dr Unit 49
- 178 11th St
- 219 Hicks Ave
- 1287 103rd Ave
- 1291 103rd Ave
- 144 Orchard St
