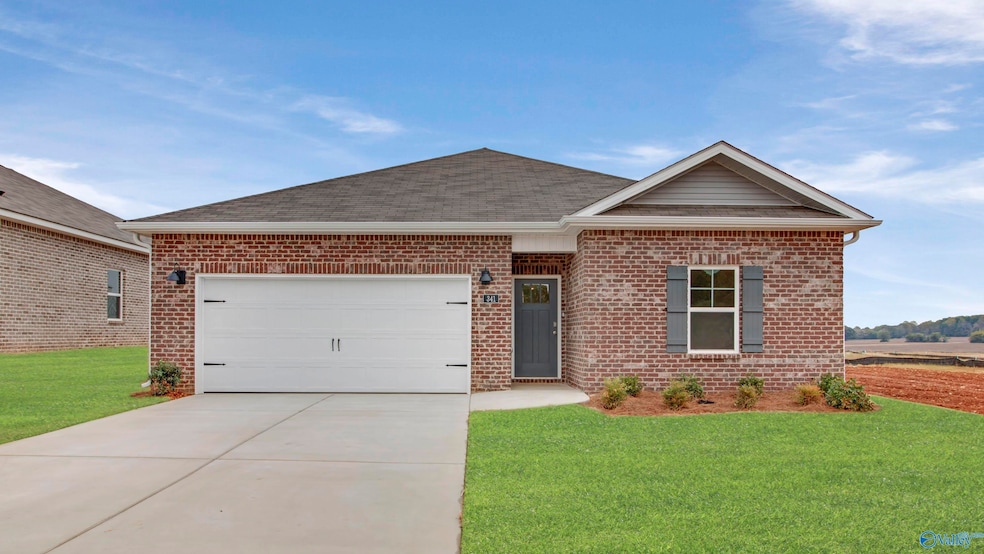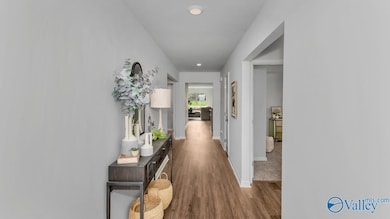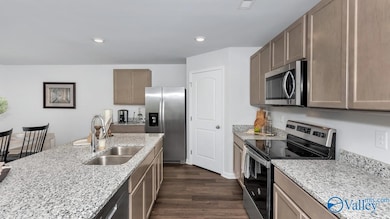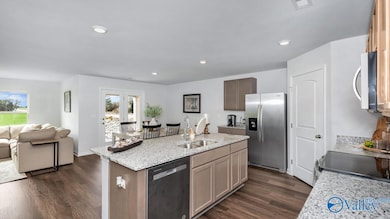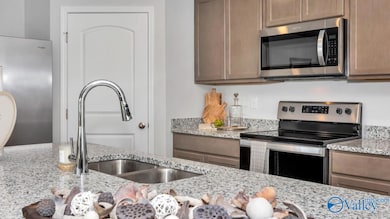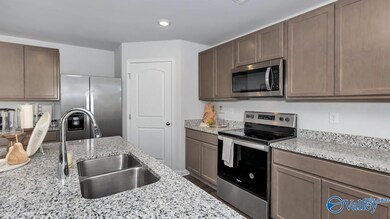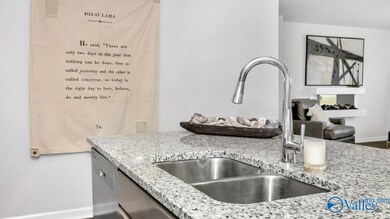PENDING
NEW CONSTRUCTION
341 Ruby Elm Ave NE Huntsville, AL 35810
Moores Mill NeighborhoodEstimated payment $1,806/month
3
Beds
2
Baths
1,475
Sq Ft
$192
Price per Sq Ft
Highlights
- New Construction
- 2 Car Attached Garage
- Living Room
- Covered Patio or Porch
- Double Pane Windows
- Community Playground
About This Home
Welcome to the Kerry Floor Plan, a spacious 3-bedroom 2-bathroom new construction home. This home offers an abundance of highlighted features including smooth ceilings, luxury vinyl plan flooring, 36" shaker style cabinetry, stainless steel kitchen appliances, granite kitchen and bath countertops, stunning LED Lighting throughout, and more. This new home is built with a two-car garage, covered front porch and back patio, four sides of brick, and a generous standard landscape package.
Home Details
Home Type
- Single Family
HOA Fees
- $27 Monthly HOA Fees
Home Design
- New Construction
- Brick Exterior Construction
- Slab Foundation
Interior Spaces
- 1,475 Sq Ft Home
- Property has 1 Level
- Double Pane Windows
- Entrance Foyer
- Living Room
- Dining Room
- Home Security System
- Laundry Room
Kitchen
- Oven or Range
- Microwave
- Dishwasher
- Disposal
Bedrooms and Bathrooms
- 3 Bedrooms
Parking
- 2 Car Attached Garage
- Driveway
Schools
- Chapman Elementary School
- Lee High School
Utilities
- Central Heating and Cooling System
- Thermostat
- Water Heater
- Private Sewer
Additional Features
- Covered Patio or Porch
- Lot Dimensions are 55 x 145
Listing and Financial Details
- Tax Lot 64
Community Details
Overview
- Elevate Huntsville Association
- Built by DR HORTON
- Highland Hills Subdivision
Recreation
- Community Playground
Map
Create a Home Valuation Report for This Property
The Home Valuation Report is an in-depth analysis detailing your home's value as well as a comparison with similar homes in the area
Home Values in the Area
Average Home Value in this Area
Property History
| Date | Event | Price | List to Sale | Price per Sq Ft | Prior Sale |
|---|---|---|---|---|---|
| 11/10/2025 11/10/25 | Sold | $283,400 | 0.0% | $184 / Sq Ft | View Prior Sale |
| 11/05/2025 11/05/25 | Off Market | $283,400 | -- | -- | |
| 08/20/2025 08/20/25 | For Sale | $283,400 | -- | $184 / Sq Ft |
Source: ValleyMLS.com
Source: ValleyMLS.com
MLS Number: 21897018
Nearby Homes
- 340 Ruby Elm Ave NE
- 336 Ruby Elm Ave NE
- 334 Ruby Elm Ave NE
- Aria Plan at Highland Hills
- Lakeside Plan at Highland Hills
- Freeport Plan at Highland Hills
- Cali Plan at Highland Hills
- Kerry Plan at Highland Hills
- 338 Ruby Elm Ave NE
- 339 Ruby Elm Ave NE
- 335 Ruby Elm Ave NE
- 220 Valleyside Dr NE
- 11019 Mount Charron Rd NW
- 10104 N Memorial Pkwy
- 10116 Memorial Pkwy NW
- 2102 Southline Dr NW
- 2106 Apache Rd NW
- 223 Dormont Dr NE
- 235 Dormont Dr NE
- 127 Whitestone Dr NE
