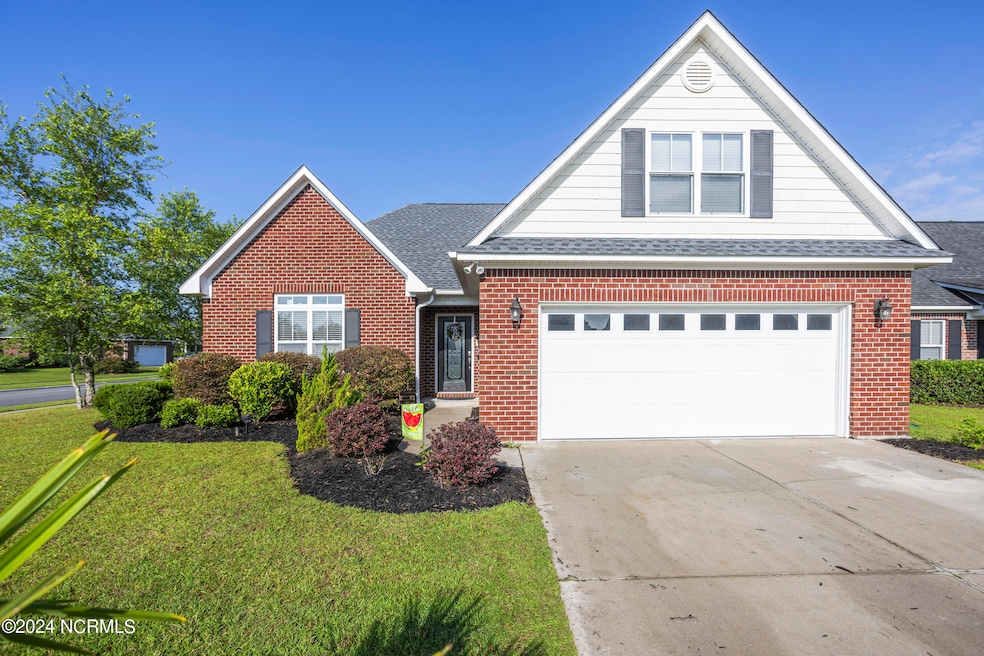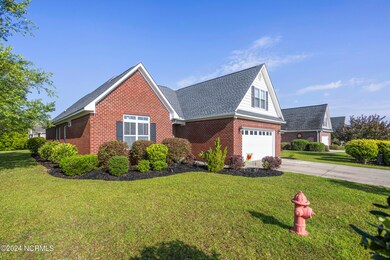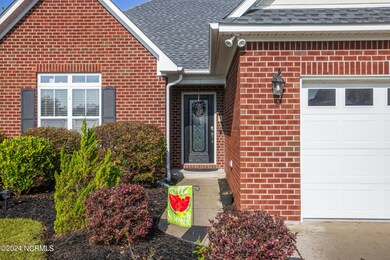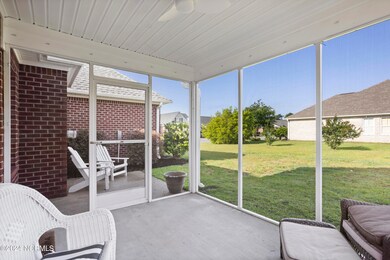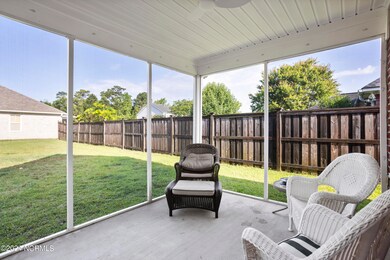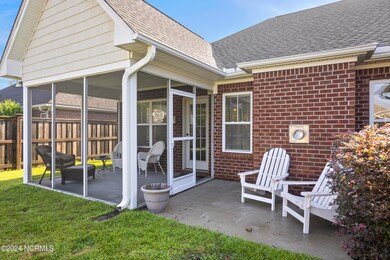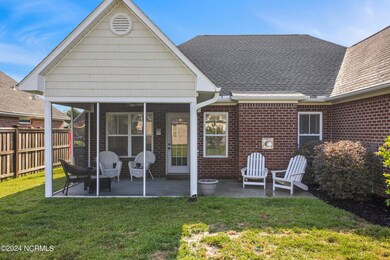
341 St Kitts Way Winnabow, NC 28479
Highlights
- Clubhouse
- Main Floor Primary Bedroom
- Corner Lot
- Vaulted Ceiling
- Attic
- Solid Surface Countertops
About This Home
As of April 2025Welcome to this charming brick home nestled in Mallory Creek Plantation, offering a blend of elegance and functionality. Featuring 4 bedrooms and 2 bathrooms, this home exudes warmth with its new LVP floors throughout, complemented by tile flooring in the bathrooms for added convenience. The master bedroom boasts a trey ceiling, adding a touch of sophistication to the space. A formal dining room provides an ideal setting for gatherings and entertaining. Additional highlights include a walk-in attic storage for organizational ease, situated on a corner lot with irrigation for maintaining the lush landscape effortlessly.This former model home showcases modern upgrades including stainless steel appliances in the kitchen, new paint thru out including garage, a new roof installed in 2023, and a new HVAC unit also from 2023, ensuring efficiency and comfort. A unique feature includes an office space within the garage, allowing flexibility for remote work or hobbies, with room to park one car comfortably. Whether enjoying the spacious interior or the meticulously maintained exterior, this home in Mallory Creek Plantation offers both comfort and style in a desirable neighborhood setting.Mallory Creek offers a wealth of amenities designed for active and relaxed living alike. Residents enjoy access to two inviting pools. The community features two parks, providing ample green space for picnics, playtime with children, or simply relaxing outdoors. For information about our perferred lender and the incentives you may qualify for please ask your agemnt to review the agents comments for addtional details.Seller / Owner is a Real Estate Broker for the State of North Carolina
Last Agent to Sell the Property
Coldwell Banker Sea Coast Advantage-CB License #346063 Listed on: 11/22/2024

Home Details
Home Type
- Single Family
Est. Annual Taxes
- $2,394
Year Built
- Built in 2006
Lot Details
- 9,365 Sq Ft Lot
- Lot Dimensions are 140' x 67'
- Corner Lot
- Irrigation
- Property is zoned Le-Pud
HOA Fees
- $50 Monthly HOA Fees
Home Design
- Brick Exterior Construction
- Slab Foundation
- Architectural Shingle Roof
- Vinyl Siding
- Stick Built Home
Interior Spaces
- 2,016 Sq Ft Home
- 2-Story Property
- Tray Ceiling
- Vaulted Ceiling
- Ceiling Fan
- Gas Log Fireplace
- Blinds
- Entrance Foyer
- Living Room
- Formal Dining Room
Kitchen
- Breakfast Area or Nook
- Self-Cleaning Oven
- Electric Cooktop
- Stove
- Range Hood
- Built-In Microwave
- Ice Maker
- Solid Surface Countertops
- Disposal
Flooring
- Carpet
- Luxury Vinyl Plank Tile
Bedrooms and Bathrooms
- 4 Bedrooms
- Primary Bedroom on Main
- Walk-In Closet
- 2 Full Bathrooms
- Walk-in Shower
Laundry
- Laundry Room
- Dryer
- Washer
Attic
- Attic Floors
- Storage In Attic
Home Security
- Home Security System
- Intercom
- Fire and Smoke Detector
Parking
- 2 Car Attached Garage
- Front Facing Garage
- Garage Door Opener
- Driveway
Outdoor Features
- Screened Patio
Schools
- Belville Elementary School
- Leland Middle School
- North Brunswick High School
Utilities
- Forced Air Zoned Heating and Cooling System
- Heat Pump System
- Electric Water Heater
- Municipal Trash
Listing and Financial Details
- Tax Lot 91
- Assessor Parcel Number 059jk031
Community Details
Overview
- Premier Association, Phone Number (910) 679-3012
- Mallory Creek Plantation Subdivision
- Maintained Community
Amenities
- Clubhouse
- Party Room
Recreation
- Community Playground
- Community Pool
- Park
- Jogging Path
Security
- Resident Manager or Management On Site
Ownership History
Purchase Details
Home Financials for this Owner
Home Financials are based on the most recent Mortgage that was taken out on this home.Purchase Details
Home Financials for this Owner
Home Financials are based on the most recent Mortgage that was taken out on this home.Purchase Details
Home Financials for this Owner
Home Financials are based on the most recent Mortgage that was taken out on this home.Purchase Details
Home Financials for this Owner
Home Financials are based on the most recent Mortgage that was taken out on this home.Purchase Details
Home Financials for this Owner
Home Financials are based on the most recent Mortgage that was taken out on this home.Similar Homes in Winnabow, NC
Home Values in the Area
Average Home Value in this Area
Purchase History
| Date | Type | Sale Price | Title Company |
|---|---|---|---|
| Warranty Deed | $395,000 | None Listed On Document | |
| Warranty Deed | $311,500 | None Available | |
| Interfamily Deed Transfer | -- | None Available | |
| Warranty Deed | $253,000 | None Available | |
| Warranty Deed | $237,500 | None Available |
Mortgage History
| Date | Status | Loan Amount | Loan Type |
|---|---|---|---|
| Open | $375,250 | New Conventional | |
| Previous Owner | $280,350 | New Conventional | |
| Previous Owner | $253,000 | VA | |
| Previous Owner | $178,700 | No Value Available | |
| Previous Owner | $201,875 | Purchase Money Mortgage |
Property History
| Date | Event | Price | Change | Sq Ft Price |
|---|---|---|---|---|
| 04/25/2025 04/25/25 | Sold | $395,000 | -2.5% | $196 / Sq Ft |
| 03/19/2025 03/19/25 | Pending | -- | -- | -- |
| 02/08/2025 02/08/25 | Price Changed | $405,000 | -1.2% | $201 / Sq Ft |
| 01/31/2025 01/31/25 | Price Changed | $409,900 | -1.2% | $203 / Sq Ft |
| 01/09/2025 01/09/25 | Price Changed | $414,900 | -1.2% | $206 / Sq Ft |
| 11/22/2024 11/22/24 | For Sale | $419,900 | +34.8% | $208 / Sq Ft |
| 09/17/2021 09/17/21 | Sold | $311,500 | +2.1% | $162 / Sq Ft |
| 08/28/2021 08/28/21 | Pending | -- | -- | -- |
| 08/28/2021 08/28/21 | For Sale | $305,000 | 0.0% | $159 / Sq Ft |
| 08/11/2021 08/11/21 | Pending | -- | -- | -- |
| 08/07/2021 08/07/21 | For Sale | $305,000 | +20.6% | $159 / Sq Ft |
| 03/16/2020 03/16/20 | Sold | $253,000 | -6.3% | $131 / Sq Ft |
| 02/02/2020 02/02/20 | Pending | -- | -- | -- |
| 12/11/2019 12/11/19 | For Sale | $269,900 | -- | $140 / Sq Ft |
Tax History Compared to Growth
Tax History
| Year | Tax Paid | Tax Assessment Tax Assessment Total Assessment is a certain percentage of the fair market value that is determined by local assessors to be the total taxable value of land and additions on the property. | Land | Improvement |
|---|---|---|---|---|
| 2024 | $2,394 | $358,520 | $54,000 | $304,520 |
| 2023 | $1,893 | $358,520 | $54,000 | $304,520 |
| 2022 | $1,893 | $235,120 | $50,000 | $185,120 |
| 2021 | $0 | $235,120 | $50,000 | $185,120 |
| 2020 | $2,051 | $247,690 | $50,000 | $197,690 |
| 2019 | $2,021 | $51,380 | $50,000 | $1,380 |
| 2018 | $1,703 | $26,660 | $25,000 | $1,660 |
| 2017 | $1,703 | $26,660 | $25,000 | $1,660 |
| 2016 | $1,597 | $26,660 | $25,000 | $1,660 |
| 2015 | $1,530 | $209,010 | $25,000 | $184,010 |
| 2014 | $1,372 | $197,257 | $25,000 | $172,257 |
Agents Affiliated with this Home
-
Cory Nedley
C
Seller's Agent in 2025
Cory Nedley
Coldwell Banker Sea Coast Advantage-CB
51 in this area
52 Total Sales
-
Andrew Davis

Buyer's Agent in 2025
Andrew Davis
Real Broker LLC
(910) 448-7381
2 in this area
62 Total Sales
-
Sandra Morris
S
Seller's Agent in 2021
Sandra Morris
Keller Williams Innovate-Wilmington
(910) 777-2200
1 in this area
2 Total Sales
-
Samira Davis

Buyer's Agent in 2021
Samira Davis
Southeast Properties Real Estate LLC
(941) 800-8668
2 in this area
65 Total Sales
-
Thomas Caruso

Seller's Agent in 2020
Thomas Caruso
Berkshire Hathaway HomeServices Carolina Premier Properties
(910) 342-0155
26 in this area
61 Total Sales
-
Tiffaney Cook
T
Buyer's Agent in 2020
Tiffaney Cook
Keller Williams Innovate-Wilmington
(910) 777-2200
1 in this area
23 Total Sales
Map
Source: Hive MLS
MLS Number: 100477170
APN: 059JK031
- 123 Cove Landing
- 116 Hillshire Dr
- 613 Heartwood Dr
- 555 Heartwood Dr
- 642 Heartwood Dr
- 522 Heartwood Dr
- 646 Heartwood Dr
- 5380 Black Oak Ct
- 1230 Needleleaf Dr
- 737 Heartwood Dr
- 2064 Blue Spruce Dr
- 2197 N Palm Dr
- 3057 Smeades Dr
- 8267 Paramount Point
- 8288 Paramount Point
- 346 Heartwood Dr Unit 3
- 342 Heartwood Dr Unit 2
- 1105 Avebury Ct
- 1306 Wakefield Ct
- 207 N Palm Dr
