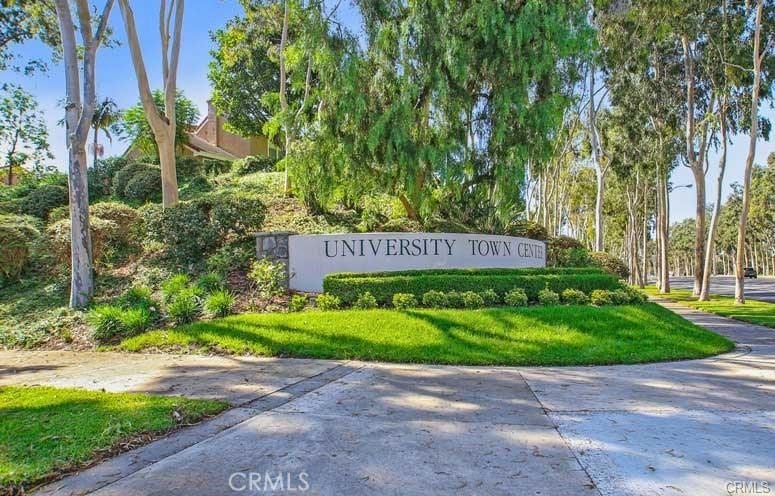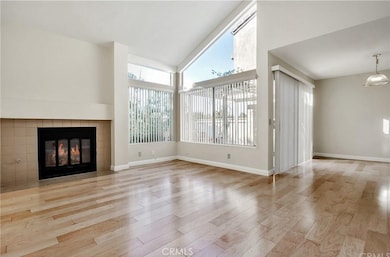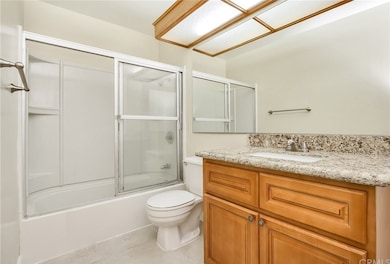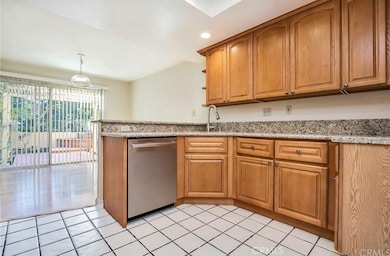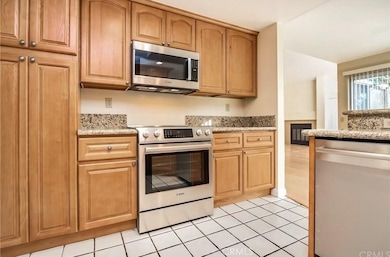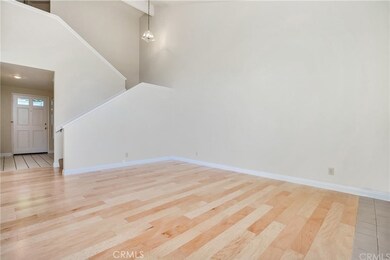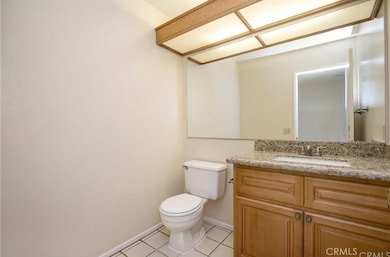341 Stanford Ct Unit 26 Irvine, CA 92612
University Park and Town Center NeighborhoodHighlights
- Spa
- Updated Kitchen
- Mountain View
- Turtle Rock Elementary Rated A
- Open Floorplan
- Traditional Architecture
About This Home
Rare find! Beautiful Townhome with Greenbelt Views
Welcome home! A charming front porch leads to a bright foyer and an open floor plan with high ceilings and a spacious living room featuring a cozy fireplace. The kitchen opens to the dining and living areas—perfect for everyday living and entertaining. Upstairs are two large bedrooms offering comfort and plenty of natural light. Enjoy your own private brick patio with a peaceful water feature and views of the greenbelt and park. Guest parking is conveniently nearby, and you’ll love the wonderful community and ideal location close to the Town Center, shopping, and parks.
See it today, don't miss out!
Listing Agent
Denton Properties Inc. Brokerage Phone: 949.500.3002 License #00993999 Listed on: 10/11/2025
Townhouse Details
Home Type
- Townhome
Est. Annual Taxes
- $6,744
Year Built
- Built in 1985
Lot Details
- Two or More Common Walls
- Cul-De-Sac
- Lawn
- Garden
Parking
- 1 Car Attached Garage
- 1 Carport Space
- Parking Available
- Front Facing Garage
- Single Garage Door
- Garage Door Opener
- Assigned Parking
Property Views
- Mountain
- Hills
- Park or Greenbelt
- Neighborhood
- Courtyard
Home Design
- Traditional Architecture
- Entry on the 1st floor
Interior Spaces
- 1,138 Sq Ft Home
- 2-Story Property
- Open Floorplan
- Gas Fireplace
- Sliding Doors
- Entryway
- Family Room Off Kitchen
- Living Room with Fireplace
- Dining Room
- Storage
- Laundry Room
Kitchen
- Updated Kitchen
- Open to Family Room
- Eat-In Kitchen
- Breakfast Bar
- Gas Oven
- Built-In Range
- Dishwasher
- Granite Countertops
Bedrooms and Bathrooms
- 2 Bedrooms
- All Upper Level Bedrooms
- Bathtub with Shower
- Walk-in Shower
Home Security
Outdoor Features
- Spa
- Covered Patio or Porch
- Exterior Lighting
Utilities
- Central Heating and Cooling System
- Gas Water Heater
Listing and Financial Details
- Security Deposit $3,950
- 12-Month Minimum Lease Term
- Available 11/1/25
- Legal Lot and Block 2 / C
- Tax Tract Number 12046
- Assessor Parcel Number 93918505
Community Details
Overview
- Property has a Home Owners Association
- 250 Units
- Princeton Townhomes Subdivision
- Greenbelt
Recreation
- Community Pool
- Community Spa
- Bike Trail
Pet Policy
- Limit on the number of pets
- Pet Size Limit
- Dogs and Cats Allowed
- Breed Restrictions
Security
- Carbon Monoxide Detectors
- Fire and Smoke Detector
Map
Source: California Regional Multiple Listing Service (CRMLS)
MLS Number: NP25234177
APN: 939-185-05
- 335 Stanford Ct Unit 29
- 29 Stanford Ct Unit 93
- 9 Flores
- 3 Palos Unit 51
- 30 Nuevo Unit 15
- 17 Verde Unit 23
- 22 Exeter Unit 23
- 28 Exeter Unit 19
- 2405 Watermarke Place
- 3311 Watermarke Place
- 3339 Watermarke Place
- 2311 Watermarke Place
- 2257 Watermarke Place
- 3247 Watermarke Place
- 18 Solana
- 3131 Watermarke Place
- 3207 Watermarke Place
- 3270 Watermarke Place
- 2235 Watermarke Place
- 17 Oxford Unit 28
- 152 Stanford Ct Unit 76
- 189 Stanford Ct Unit 13
- 131 Stanford Ct
- 51 Stanford Ct Unit 82
- 143 Stanford Ct Unit 36
- 1100 Stanford
- 81 Stanford Ct Unit 67
- 72 Vassar Aisle
- 40 Vassar Aisle Unit 40 Vassar Aisle
- 100 Amherst Aisle
- 9 Flores Unit 26
- 307 Berkeley
- 146 Berkeley
- 8 Montanas Sud Unit 60
- 21 California Ave
- 37 Exeter
- 22 Columbia Unit 21
- 2431 Watermarke Place
- 3372 Watermarke Place
- 2112 Watermarke Place
