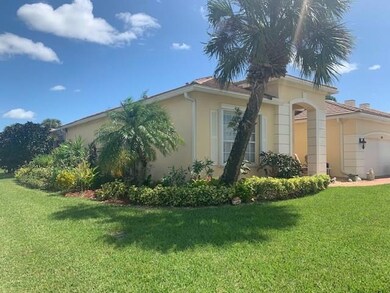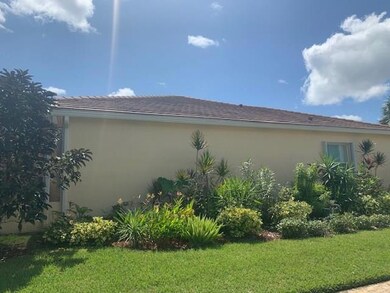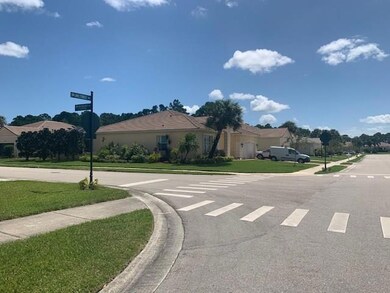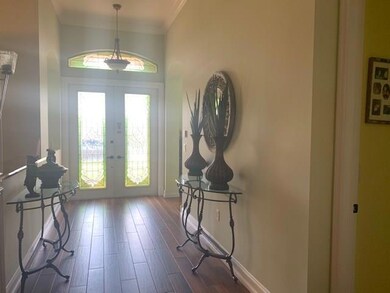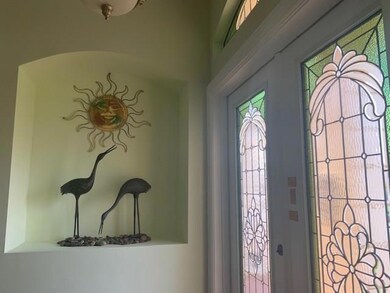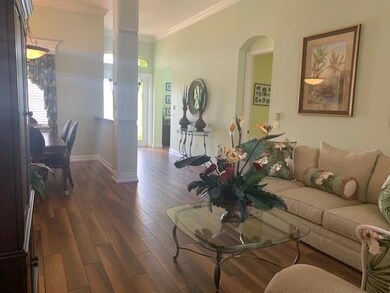
341 SW Lake Forest Way Port Saint Lucie, FL 34986
Saint Lucie West NeighborhoodEstimated Value: $448,181 - $482,000
Highlights
- Fitness Center
- Clubhouse
- Cathedral Ceiling
- Gated Community
- Contemporary Architecture
- Garden View
About This Home
As of November 2019ONLY COME IF YOU ARE LOOKING FOR PERFECT. LG CORNER LOT, LUSH LANDSCAPING, LG SCREENED PATIO, GATED COMMUNITY, 2 POOLS, TENNIS, GYM, BASKET BALL, PLAY AREA FOR THE KIDS. DOUBLE ENTRY DOORS,FOYER,HIGH CEILINGS,FORMAL DININGRM,LIVINGRM,FAMILYRM,DEN, 3 DEDROOMS,PORCELAIN TILE, 2 SLIDING DOORS TO PATIO. A/C 2019,WATER HEATER GAS 2014,APPLIANCES 7 YRS,WASHER, DRYER 4 YRS,AUTO SPRINKLER SYSTEM , ACCORDIAN SHUTTERS,42 INCH CABINETS,GRANITE COUNTERS AND BACK SPLASH,INSTANT HOT WATER BY SINK AND SOAP DISPENSER. SPLIT PLAN, INSIDE UTILITYRM, SIDE WALKS, STREET LIGHTS, 2 POOLS, GYM, CLUBHOUSE, PLAY AREA, BASKETBALL, TENNIS. GATED COMMUNITY, SHOPIING OUTSIDE YOUR DOOR WALK TO DOWNTOWN AREA CLOSE TO 95 THIS IS A MUST SEE YOU WILL NOT BELIEVE WHAT THIS HOME OFFERS.
Home Details
Home Type
- Single Family
Est. Annual Taxes
- $3,133
Year Built
- Built in 2003
Lot Details
- 8,712 Sq Ft Lot
- Property fronts a private road
- West Facing Home
- Corner Lot
- Sprinkler System
HOA Fees
- $158 Monthly HOA Fees
Home Design
- Contemporary Architecture
- Georgian Architecture
- Tile Roof
- Concrete Roof
- Concrete Siding
- Block Exterior
- Stucco
Interior Spaces
- 2,221 Sq Ft Home
- 1-Story Property
- Bar
- Cathedral Ceiling
- Ceiling Fan
- Shutters
- Single Hung Windows
- Blinds
- Sliding Windows
- Entrance Foyer
- Formal Dining Room
- Screened Porch
- Garden Views
- Pull Down Stairs to Attic
Kitchen
- Breakfast Bar
- Electric Range
- Microwave
- Ice Maker
- Dishwasher
- Disposal
Flooring
- Laminate
- Ceramic Tile
Bedrooms and Bathrooms
- 3 Bedrooms
- Split Bedroom Floorplan
- Walk-In Closet
- 2 Full Bathrooms
- Bathtub
- Garden Bath
- Separate Shower
Laundry
- Dryer
- Washer
Home Security
- Hurricane or Storm Shutters
- Fire and Smoke Detector
Parking
- 2 Car Attached Garage
- Garage Door Opener
Outdoor Features
- Patio
Utilities
- Cooling Available
- Central Heating
- Gas Water Heater
- Cable TV Available
Community Details
Overview
- Association fees include management, common areas, cable TV, ground maintenance, pool(s), recreation facilities
- Association Phone (772) 334-8900
- Property Manager
Amenities
- Community Barbecue Grill
- Clubhouse
- Game Room
- Community Kitchen
- Community Library
Recreation
- Community Basketball Court
- Community Playground
- Fitness Center
- Community Pool
- Community Spa
- Park
Security
- Gated Community
Ownership History
Purchase Details
Home Financials for this Owner
Home Financials are based on the most recent Mortgage that was taken out on this home.Purchase Details
Purchase Details
Purchase Details
Purchase Details
Home Financials for this Owner
Home Financials are based on the most recent Mortgage that was taken out on this home.Similar Homes in Port Saint Lucie, FL
Home Values in the Area
Average Home Value in this Area
Purchase History
| Date | Buyer | Sale Price | Title Company |
|---|---|---|---|
| Kim Seonyoung | $293,000 | Attorney | |
| The Ketcham Revocable Trust | -- | Attorney | |
| Ketcham Revocable Trust | $100 | -- | |
| Ketcham Robert | $299,000 | Advantage Title Company | |
| Vasquez Hernan D | $190,700 | -- |
Mortgage History
| Date | Status | Borrower | Loan Amount |
|---|---|---|---|
| Previous Owner | Ketcham Marion | $105,000 | |
| Previous Owner | Ketcham Robert | $100,000 | |
| Previous Owner | Vasquez Hernan D | $152,000 |
Property History
| Date | Event | Price | Change | Sq Ft Price |
|---|---|---|---|---|
| 11/04/2019 11/04/19 | Sold | $293,000 | -2.0% | $132 / Sq Ft |
| 10/05/2019 10/05/19 | Pending | -- | -- | -- |
| 09/23/2019 09/23/19 | For Sale | $299,000 | -- | $135 / Sq Ft |
Tax History Compared to Growth
Tax History
| Year | Tax Paid | Tax Assessment Tax Assessment Total Assessment is a certain percentage of the fair market value that is determined by local assessors to be the total taxable value of land and additions on the property. | Land | Improvement |
|---|---|---|---|---|
| 2024 | $3,857 | $175,232 | -- | -- |
| 2023 | $3,857 | $170,129 | $0 | $0 |
| 2022 | $3,693 | $165,174 | $0 | $0 |
| 2021 | $3,576 | $160,364 | $0 | $0 |
| 2020 | $3,594 | $158,150 | $0 | $0 |
| 2019 | $3,284 | $144,135 | $0 | $0 |
| 2018 | $3,133 | $141,448 | $0 | $0 |
| 2017 | $3,091 | $196,600 | $35,000 | $161,600 |
| 2016 | $3,067 | $179,100 | $35,000 | $144,100 |
| 2015 | $3,094 | $160,900 | $30,000 | $130,900 |
| 2014 | $2,952 | $133,678 | $0 | $0 |
Agents Affiliated with this Home
-
Victoria Loyd

Seller's Agent in 2019
Victoria Loyd
RE/MAX
(772) 288-1111
3 in this area
66 Total Sales
Map
Source: Martin County REALTORS® of the Treasure Coast
MLS Number: M20019972
APN: 33-23-951-0012-0009
- 560 SW Indian Key Dr
- 710 SW Rocky Bayou Terrace
- 728 SW Myakka River Trace
- 723 SW Myakka River Trace
- 455 SW Talquin Ln
- 447 SW Talquin Ln
- 436 SW Talquin Ln
- 718 SW Myakka River Trace
- 732 SW Rocky Bayou Terrace
- 620 SW Long Key Ct
- 846 SW Rocky Bayou Terrace
- 828 SW Rocky Bayou Terrace
- 293 SW Lake Forest Way
- 409 SW Crabapple Cove
- 525 SW Lake Manatee Way
- 655 SW Long Key Ct
- 656 SW Little Talbot Ct
- 658 SW Little Talbot Ct
- 1140 SW Greenbriar Cove
- 1138 SW Greenbriar Cove
- 341 SW Lake Forest Way
- 343 SW Lake Forest Way
- 637 SW Indian Key Dr
- 635 SW Indian Key Dr
- 333 SW Lake Forest Way
- 342 SW Lake Forest Way
- 340 SW Lake Forest Way
- 344 SW Lake Forest Way
- 347 SW Lake Forest Way
- 338 SW Lake Forest Way
- 346 SW Lake Forest Way
- 633 SW Indian Key Dr
- 336 SW Lake Forest Way
- 331 SW Lake Forest Way
- 348 SW Lake Forest Way
- 349 SW Lake Forest Way
- 334 SW Lake Forest Way
- 350 SW Lake Forest Way
- 631 SW Indian Key Dr
- 735 SW Myakka River Trace

