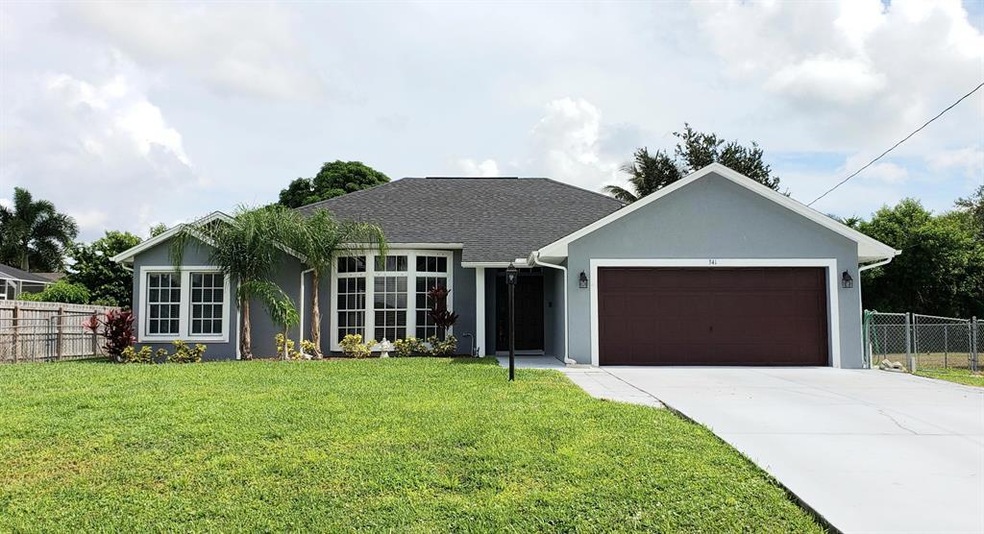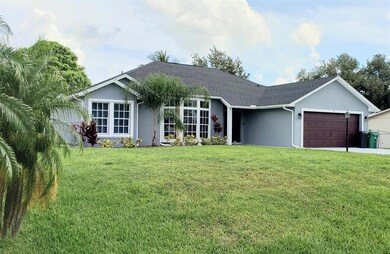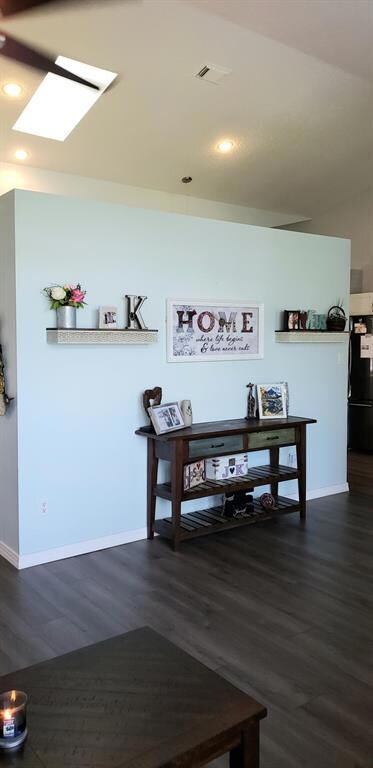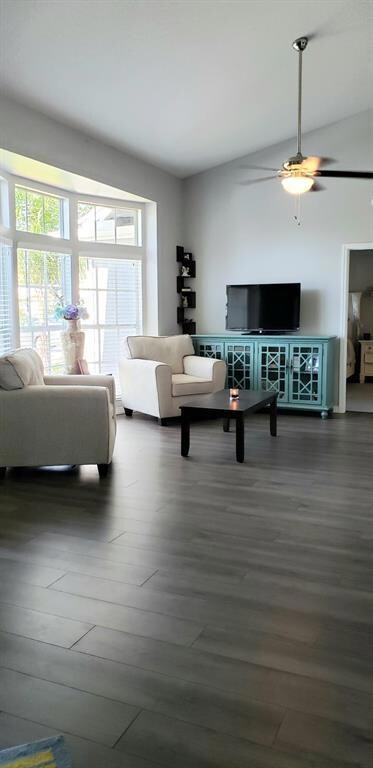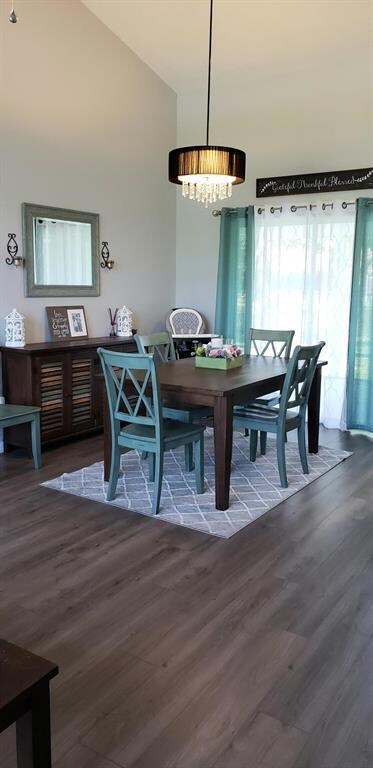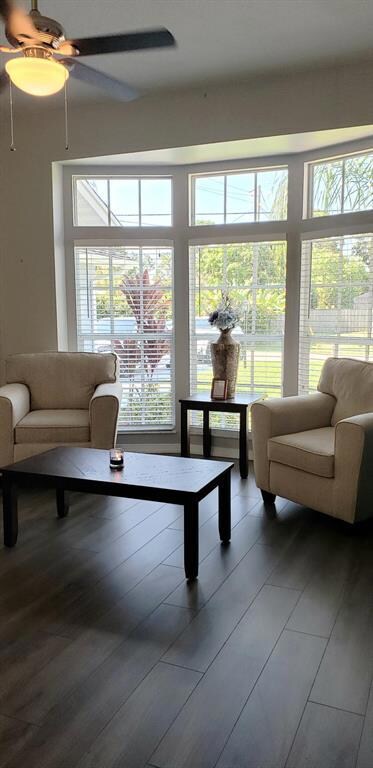
341 SW Lucero Dr Port Saint Lucie, FL 34983
Floresta Pointe NeighborhoodHighlights
- Fruit Trees
- Roman Tub
- Formal Dining Room
- Vaulted Ceiling
- Attic
- Skylights
About This Home
As of October 2019Back on the market is this beautiful 3/2 CBS split floor plan home located near the new Crosstown extension. So many NEWS in this home! NEW plumbing in 2016, NEW roof & AC in 2017, NEW refrigerator & stove in 2018, NEW outside light fixtures in 2019, NEW master blinds in 2019, NEW smoke alarms in 2019, NEW sprinkler system & NEW kitchen skylight in 2019. You will immediately be welcomed and delighted by the open airy feeling from the vaulted ceilings. New skylight adds brightness to beautiful recently remodeled kitchen which features shaker white cabinets, granite counters, glass herringbone back splash, and newer appliances. Large relaxing and cozy master en-suite with separate shower and garden tub. Generously sized guest bedrooms perfect for children or guests. No worries, move right in
Last Agent to Sell the Property
NextHome Treasure Coast License #3310889 Listed on: 07/05/2019

Home Details
Home Type
- Single Family
Est. Annual Taxes
- $2,919
Year Built
- Built in 1995
Lot Details
- 10,000 Sq Ft Lot
- Fenced
- Sprinkler System
- Fruit Trees
- Property is zoned RS-2
Parking
- 2 Car Attached Garage
- Garage Door Opener
Home Design
- Shingle Roof
- Composition Roof
Interior Spaces
- 1,640 Sq Ft Home
- 1-Story Property
- Vaulted Ceiling
- Skylights
- Single Hung Metal Windows
- Family Room
- Open Floorplan
- Formal Dining Room
- Pull Down Stairs to Attic
Kitchen
- Electric Range
- Microwave
- Dishwasher
- Disposal
Flooring
- Carpet
- Laminate
Bedrooms and Bathrooms
- 3 Bedrooms
- Split Bedroom Floorplan
- Walk-In Closet
- 2 Full Bathrooms
- Dual Sinks
- Roman Tub
- Separate Shower in Primary Bathroom
Laundry
- Laundry Room
- Washer and Dryer Hookup
Home Security
- Home Security System
- Fire and Smoke Detector
Outdoor Features
- Patio
- Shed
Utilities
- Central Heating and Cooling System
- Heat Pump System
- Electric Water Heater
- Septic Tank
- Cable TV Available
Community Details
- Port St Lucie Section 27 Subdivision
Listing and Financial Details
- Assessor Parcel Number 342063014640001
Ownership History
Purchase Details
Home Financials for this Owner
Home Financials are based on the most recent Mortgage that was taken out on this home.Purchase Details
Home Financials for this Owner
Home Financials are based on the most recent Mortgage that was taken out on this home.Purchase Details
Similar Homes in Port Saint Lucie, FL
Home Values in the Area
Average Home Value in this Area
Purchase History
| Date | Type | Sale Price | Title Company |
|---|---|---|---|
| Warranty Deed | $235,000 | Merit Title Inc | |
| Warranty Deed | $215,000 | Attorney | |
| Warranty Deed | $108,000 | Attorney |
Mortgage History
| Date | Status | Loan Amount | Loan Type |
|---|---|---|---|
| Open | $230,743 | FHA | |
| Previous Owner | $219,622 | VA | |
| Previous Owner | $104,852 | Unknown | |
| Previous Owner | $102,213 | New Conventional | |
| Previous Owner | $54,830 | New Conventional | |
| Previous Owner | $44,404 | New Conventional |
Property History
| Date | Event | Price | Change | Sq Ft Price |
|---|---|---|---|---|
| 10/30/2019 10/30/19 | Sold | $235,000 | -7.1% | $143 / Sq Ft |
| 09/30/2019 09/30/19 | Pending | -- | -- | -- |
| 07/04/2019 07/04/19 | For Sale | $253,000 | +17.7% | $154 / Sq Ft |
| 05/23/2017 05/23/17 | Sold | $215,000 | -4.0% | $131 / Sq Ft |
| 04/23/2017 04/23/17 | Pending | -- | -- | -- |
| 04/11/2017 04/11/17 | For Sale | $224,000 | -- | $137 / Sq Ft |
Tax History Compared to Growth
Tax History
| Year | Tax Paid | Tax Assessment Tax Assessment Total Assessment is a certain percentage of the fair market value that is determined by local assessors to be the total taxable value of land and additions on the property. | Land | Improvement |
|---|---|---|---|---|
| 2024 | $4,004 | $196,783 | -- | -- |
| 2023 | $4,004 | $191,052 | $0 | $0 |
| 2022 | $3,852 | $185,488 | $0 | $0 |
| 2021 | $3,777 | $180,086 | $0 | $0 |
| 2020 | $3,801 | $177,600 | $48,000 | $129,600 |
| 2019 | $2,946 | $146,114 | $0 | $0 |
| 2018 | $2,919 | $143,390 | $0 | $0 |
| 2017 | $3,868 | $135,500 | $28,000 | $107,500 |
| 2016 | $1,249 | $119,100 | $21,600 | $97,500 |
| 2015 | $1,342 | $92,900 | $14,000 | $78,900 |
| 2014 | $1,304 | $73,994 | $0 | $0 |
Agents Affiliated with this Home
-
Tabitha Keifer
T
Seller's Agent in 2019
Tabitha Keifer
NextHome Treasure Coast
(772) 494-6999
11 Total Sales
-
Luz Silva

Buyer's Agent in 2019
Luz Silva
EXP Realty LLC
4 in this area
52 Total Sales
-
Judy Colozzo
J
Seller's Agent in 2017
Judy Colozzo
Coastal Realty Group Sales & M
(561) 628-0422
17 Total Sales
Map
Source: BeachesMLS
MLS Number: R10543936
APN: 34-20-630-1464-0001
- 385 SW Violet Ave
- 441 SW Curry St
- 362 SW Buswell Ave
- 356 SW Prima Vista Blvd
- 714 SW Broadview St
- 720 SW Broadview St
- 643 SW Ivanhoe Dr
- 325 NW Prima Vista Blvd
- 741 SW Byron St
- 601 NW Prima Vista Blvd
- 541 NW Prima Vista Blvd
- 725 SW Hibiscus St
- 506 SW Butler Ave
- 898 SW Curtis St
- 308 SW Prima Vista Blvd
- 144 NW Byron St
- 385 SW Lakehurst Dr
- 673 SW Granadeer St
- 613 SW Cynthia St
- 129 NW Hibiscus St
