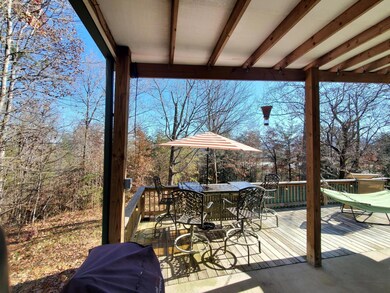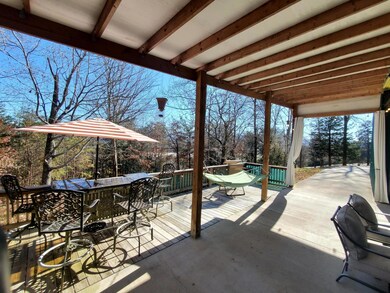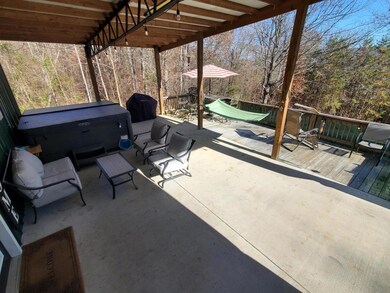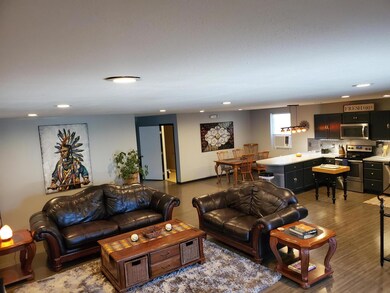This is a TURN-KEY Air BnB. Everything in home goes with home. Ready to go. Drive up the driveway to a large 3 bay garage with 1,440 sq. ft, loft in garage, all doors roll up, cement floors and unfinished. Large enough to hold a RV, boats, and driving toys.
As you walk up the side of garage you see a large covered porch with outdoor furnture, large 6 person hot tub, lazy day hammock, covered grill, table for sitting and relaxing and more outdoor furniture for sitting in the sun. Large fire pit. There is a flat screen tv outdoors so you don't miss the games or favorite shows.
Upon entering the french doors you are welcomed into a large open room room with large futon, leather furniture with coffee tables, large flat screen tv, which is also open into kitchen and dinning room. , other cupboard items, artwork, towels, and household items in this unit will stay. This is a open concept home with a wall separating the bedroom. Two shower heads inside a large walk in shower. This is currently being used as an Air BnB with a 5 star rating!!! A booking rate of over 70%. All things were thought of when putting this together. Every detail including temperature control, wifi, sound system, rolling cooler on covered porch.
You are just minutes from Dunlap city, but tucked away in woods. Minutes drive to Walart or Sav-A-Lot, and an emergency room. Great location to Falls Creek Falls, Coke Oven Museum, Harris Park, and 25 minutes to downtown Chattanooga.







