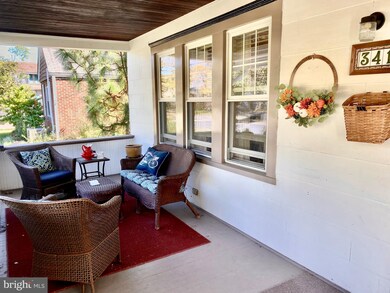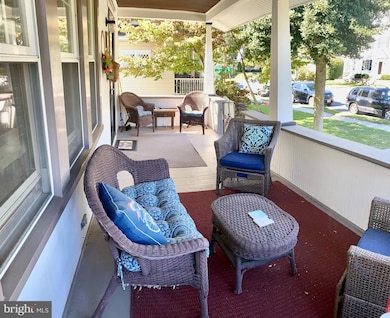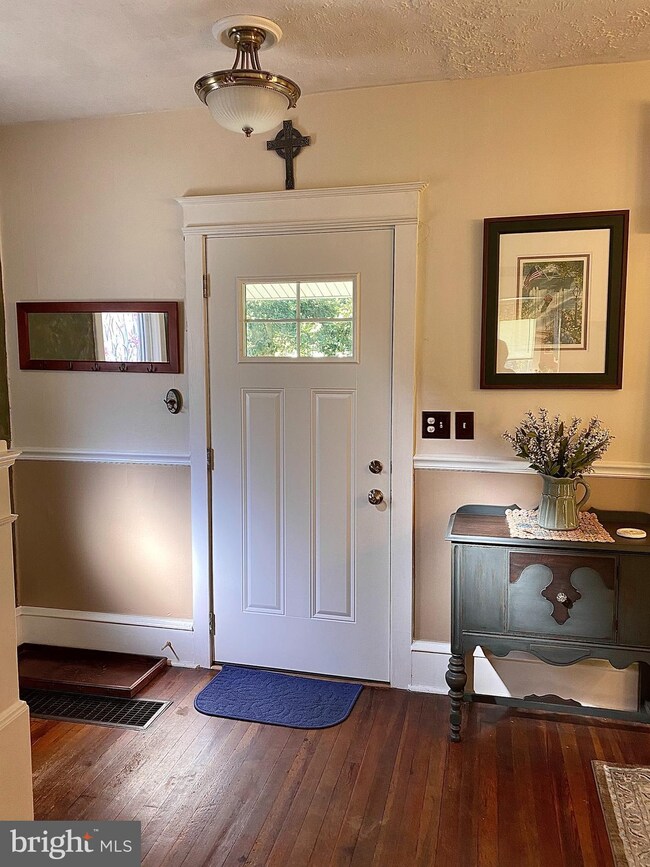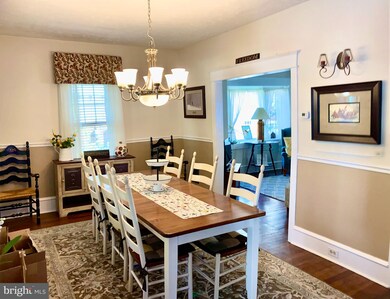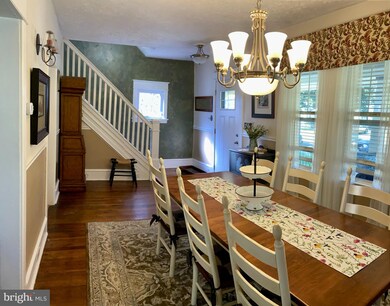
341 W Centre St Woodbury, NJ 08096
Highlights
- Colonial Architecture
- Traditional Floor Plan
- No HOA
- Deck
- Wood Flooring
- 4-minute walk to Bell Lake Park
About This Home
As of September 2024Charming Home in Woodbury's Westside. Welcome Home - Enjoy hours of relaxation sitting on the expansive front porch with plenty of room for entertaining. When entering into the front foyer area notice the charming character of hardwood floors and tall 9' ceilings that are enhanced with bold trim molding and beautiful windows allowing sunlight to brighten the elegance of each room. The spacious kitchen with a Bistro Cafe' Flare is unique with planked walls and ceiling. Spacious living room areas offer a flow from room to room. Nicely appointed 3 bedrooms and full bath, walk-in closet and dressing area are just a few of the features the upstairs has to offer. Full basement is newly Water Proofed (2019 ) with Dry Guys French-drain System and sump pump. New TRANE Furnace & AC Compressor 7/2020. Detached Garage with (2018) new roof, vinyl siding, steel entry door, overhead garage door and opener. Garage is accessible from side street shared Back Alley driveway that offers off street parking. Property is being sold in AS-IS Condition. Buyer responsible for all certs and inspections.
Home Details
Home Type
- Single Family
Est. Annual Taxes
- $6,760
Year Built
- Built in 1940
Lot Details
- 6,900 Sq Ft Lot
- Lot Dimensions are 46.00 x 150.00
- Backs To Open Common Area
- Back Yard
Parking
- 1 Car Detached Garage
- Alley Access
- Front Facing Garage
- Rear-Facing Garage
- Garage Door Opener
- On-Street Parking
- Off-Street Parking
Home Design
- Colonial Architecture
- Stone Foundation
- Frame Construction
Interior Spaces
- 1,364 Sq Ft Home
- Property has 2 Levels
- Traditional Floor Plan
- Ceiling height of 9 feet or more
- Window Treatments
- Bay Window
- Wood Flooring
Kitchen
- Gas Oven or Range
- Dishwasher
- Disposal
Bedrooms and Bathrooms
- 3 Bedrooms
- Walk-In Closet
- 1 Full Bathroom
Unfinished Basement
- Basement Fills Entire Space Under The House
- Interior and Side Basement Entry
- Water Proofing System
- Drainage System
- Sump Pump
Accessible Home Design
- More Than Two Accessible Exits
Outdoor Features
- Deck
- Exterior Lighting
- Porch
Utilities
- Forced Air Heating and Cooling System
- Natural Gas Water Heater
- Cable TV Available
Community Details
- No Home Owners Association
- Westside Subdivision
Listing and Financial Details
- Tax Lot 00013
- Assessor Parcel Number 22-00028-00013
Ownership History
Purchase Details
Home Financials for this Owner
Home Financials are based on the most recent Mortgage that was taken out on this home.Purchase Details
Home Financials for this Owner
Home Financials are based on the most recent Mortgage that was taken out on this home.Purchase Details
Home Financials for this Owner
Home Financials are based on the most recent Mortgage that was taken out on this home.Purchase Details
Home Financials for this Owner
Home Financials are based on the most recent Mortgage that was taken out on this home.Purchase Details
Purchase Details
Similar Homes in the area
Home Values in the Area
Average Home Value in this Area
Purchase History
| Date | Type | Sale Price | Title Company |
|---|---|---|---|
| Deed | $330,000 | Simplifile | |
| Deed | $224,000 | None Available | |
| Deed | $224,000 | None Available | |
| Deed | $160,000 | None Available | |
| Deed | $164,900 | Weichert Title Agency | |
| Interfamily Deed Transfer | -- | -- | |
| Deed | $86,900 | -- |
Mortgage History
| Date | Status | Loan Amount | Loan Type |
|---|---|---|---|
| Open | $313,500 | New Conventional | |
| Previous Owner | $28,076 | New Conventional | |
| Previous Owner | $219,942 | FHA | |
| Previous Owner | $128,000 | New Conventional | |
| Previous Owner | $25,748 | Unknown | |
| Previous Owner | $163,550 | FHA |
Property History
| Date | Event | Price | Change | Sq Ft Price |
|---|---|---|---|---|
| 07/02/2025 07/02/25 | For Sale | $341,750 | +4.0% | $251 / Sq Ft |
| 09/19/2024 09/19/24 | Sold | $328,500 | -0.5% | $241 / Sq Ft |
| 08/28/2024 08/28/24 | Price Changed | $330,000 | -2.9% | $242 / Sq Ft |
| 08/24/2024 08/24/24 | Price Changed | $340,000 | -2.9% | $249 / Sq Ft |
| 08/15/2024 08/15/24 | For Sale | $350,000 | +56.3% | $257 / Sq Ft |
| 10/29/2021 10/29/21 | Sold | $224,000 | +14.9% | $164 / Sq Ft |
| 10/04/2021 10/04/21 | Pending | -- | -- | -- |
| 09/28/2021 09/28/21 | For Sale | $195,000 | +21.9% | $143 / Sq Ft |
| 04/26/2018 04/26/18 | Sold | $160,000 | -1.5% | $117 / Sq Ft |
| 02/22/2018 02/22/18 | Pending | -- | -- | -- |
| 01/15/2018 01/15/18 | Price Changed | $162,500 | -9.2% | $119 / Sq Ft |
| 10/09/2017 10/09/17 | For Sale | $179,000 | -- | $131 / Sq Ft |
Tax History Compared to Growth
Tax History
| Year | Tax Paid | Tax Assessment Tax Assessment Total Assessment is a certain percentage of the fair market value that is determined by local assessors to be the total taxable value of land and additions on the property. | Land | Improvement |
|---|---|---|---|---|
| 2024 | $6,863 | $147,900 | $40,800 | $107,100 |
| 2023 | $6,863 | $147,900 | $40,800 | $107,100 |
| 2022 | $6,240 | $136,900 | $40,800 | $96,100 |
| 2021 | $5,908 | $136,900 | $40,800 | $96,100 |
| 2020 | $5,985 | $121,200 | $36,000 | $85,200 |
| 2019 | $5,784 | $121,200 | $36,000 | $85,200 |
| 2018 | $5,655 | $121,200 | $36,000 | $85,200 |
| 2017 | $5,559 | $121,200 | $36,000 | $85,200 |
| 2016 | $5,482 | $121,200 | $36,000 | $85,200 |
| 2015 | $5,392 | $121,200 | $36,000 | $85,200 |
| 2014 | $5,307 | $121,200 | $36,000 | $85,200 |
Agents Affiliated with this Home
-
Elaine Hewitt

Seller's Agent in 2025
Elaine Hewitt
Century 21 - Rauh & Johns
(609) 634-2085
1 in this area
41 Total Sales
-
Diego Rodriguez
D
Seller's Agent in 2024
Diego Rodriguez
Keller Williams Realty - Cherry Hill
1 in this area
1 Total Sale
-
Shari Testa

Seller's Agent in 2021
Shari Testa
BHHS Fox & Roach
(609) 364-1009
1 in this area
14 Total Sales
-
Megan Lopez-Cepero

Seller's Agent in 2018
Megan Lopez-Cepero
Real Broker, LLC
(856) 275-3880
8 Total Sales
Map
Source: Bright MLS
MLS Number: NJGL2005446
APN: 22-00028-0000-00013
- 227 S Horace St
- 248 W Centre St
- 221 S Columbia St
- 24 S Girard St
- 38 S Davis St
- 224 Delaware St
- 175 W Centre St
- 22 N Davis St
- 7 S Childs St
- 157 West St
- 68 W Barber Ave
- 42 Lupton Ave
- 27 N Warren St
- 428 S Jackson St
- 108 Delaware St
- 257 S Union Ave
- 461 Prince St
- 22 Harrison St
- 557 Prince St
- 167 Logan St

