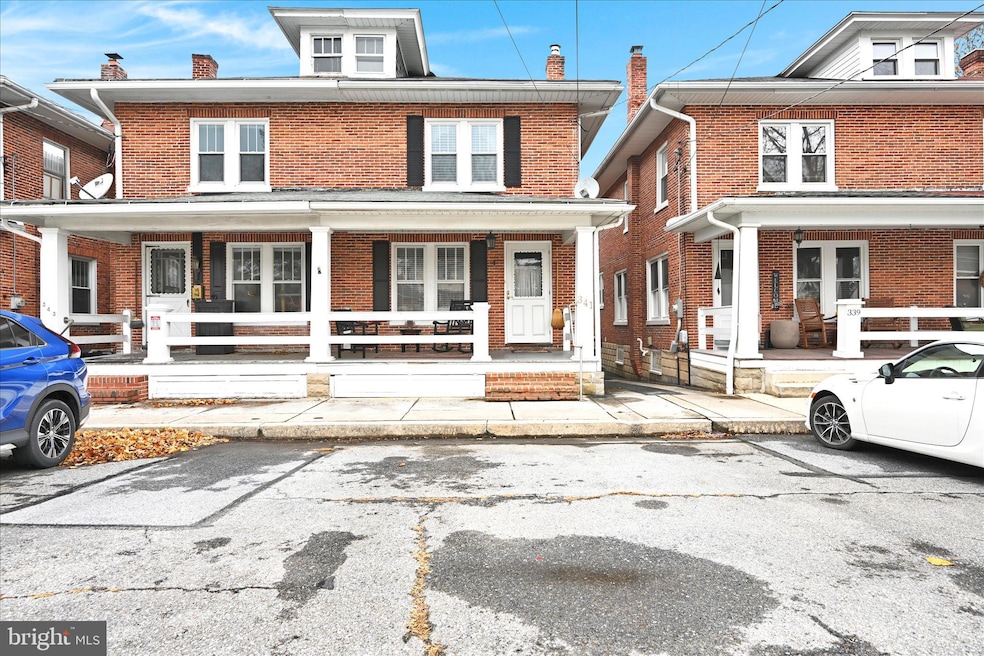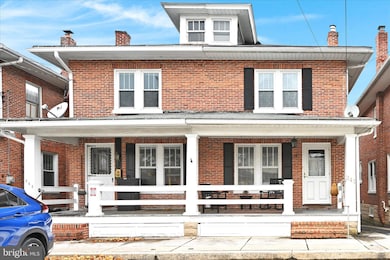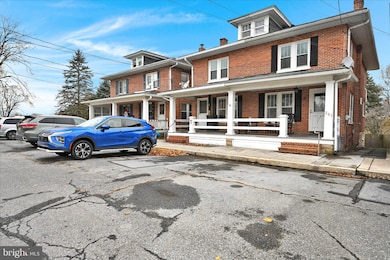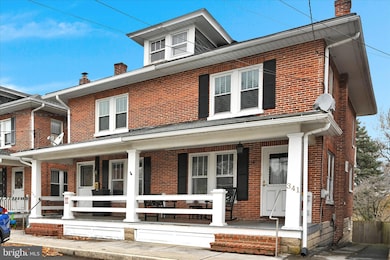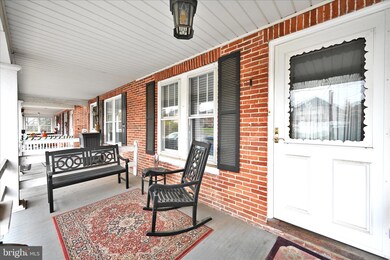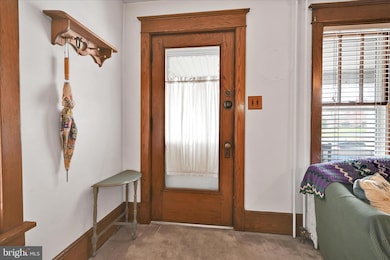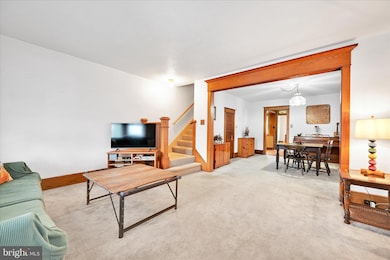341 W Donegal St Mount Joy, PA 17552
Estimated payment $1,487/month
Highlights
- Traditional Architecture
- Sun or Florida Room
- Living Room
- Bonus Room
- No HOA
- Dining Room
About This Home
Welcome to 341 W. Donegal St. in Mount Joy — a home with charm in all the right places. This 3-bedroom, 1-bath gem features nice-sized living and dining rooms, perfect for everyday comfort or hosting your favorite people. You’ll also find hardwood floors throughout (yes, even under the carpet!), adding that classic warmth and character you can’t help but love.
Downstairs, the partially finished walkout lower level adds bonus space for a rec room, hobby spot, or extra hangout area. And if you’re a plant lover, get ready — the super cute sunroom is practically begging to be filled with your favorite leafy friends.
Upstairs, you’ll find an upper balcony that’s perfect for summer evenings, a morning coffee, or just catching a cool breeze. The yard is nice and roomy, offering plenty of space to play, garden, or host a backyard gathering. Fully fenced for any fur babies friends too. If you’re looking for a home with personality, comfort, and just the right amount of charm, 341 W. Donegal St. definitely delivers.
Listing Agent
(717) 475-3885 rmadar@homesale.com Berkshire Hathaway HomeServices Homesale Realty Listed on: 11/20/2025

Townhouse Details
Home Type
- Townhome
Est. Annual Taxes
- $3,278
Year Built
- Built in 1924
Lot Details
- 1,742 Sq Ft Lot
- Wood Fence
Parking
- 2 Parking Spaces
Home Design
- Semi-Detached or Twin Home
- Traditional Architecture
- Brick Exterior Construction
- Stone Foundation
- Masonry
Interior Spaces
- Property has 2 Levels
- Living Room
- Dining Room
- Bonus Room
- Sun or Florida Room
- Partially Finished Basement
- Basement with some natural light
Bedrooms and Bathrooms
- 3 Bedrooms
- 1 Full Bathroom
Utilities
- Window Unit Cooling System
- Radiator
- Heating System Uses Oil
- Hot Water Heating System
- Oil Water Heater
Listing and Financial Details
- Assessor Parcel Number 450-77185-0-0000
Community Details
Overview
- No Home Owners Association
Pet Policy
- Pets Allowed
Map
Home Values in the Area
Average Home Value in this Area
Tax History
| Year | Tax Paid | Tax Assessment Tax Assessment Total Assessment is a certain percentage of the fair market value that is determined by local assessors to be the total taxable value of land and additions on the property. | Land | Improvement |
|---|---|---|---|---|
| 2025 | $3,144 | $117,500 | $27,800 | $89,700 |
| 2024 | $3,144 | $117,500 | $27,800 | $89,700 |
| 2023 | $3,101 | $117,500 | $27,800 | $89,700 |
| 2022 | $3,052 | $117,500 | $27,800 | $89,700 |
| 2021 | $2,971 | $117,500 | $27,800 | $89,700 |
| 2020 | $2,971 | $117,500 | $27,800 | $89,700 |
| 2019 | $2,918 | $117,500 | $27,800 | $89,700 |
| 2018 | $2,006 | $117,500 | $27,800 | $89,700 |
| 2017 | $2,588 | $83,200 | $25,500 | $57,700 |
| 2016 | $2,588 | $83,200 | $25,500 | $57,700 |
| 2015 | $719 | $83,200 | $25,500 | $57,700 |
| 2014 | $1,703 | $83,200 | $25,500 | $57,700 |
Property History
| Date | Event | Price | List to Sale | Price per Sq Ft | Prior Sale |
|---|---|---|---|---|---|
| 11/20/2025 11/20/25 | For Sale | $229,900 | +103.6% | $150 / Sq Ft | |
| 12/12/2014 12/12/14 | Sold | $112,900 | -4.7% | $71 / Sq Ft | View Prior Sale |
| 09/23/2014 09/23/14 | Pending | -- | -- | -- | |
| 08/14/2014 08/14/14 | For Sale | $118,500 | -- | $75 / Sq Ft |
Purchase History
| Date | Type | Sale Price | Title Company |
|---|---|---|---|
| Interfamily Deed Transfer | -- | None Available | |
| Deed | $112,900 | -- |
Mortgage History
| Date | Status | Loan Amount | Loan Type |
|---|---|---|---|
| Open | $115,862 | FHA |
Source: Bright MLS
MLS Number: PALA2079974
APN: 450-77185-0-0000
- 101 & 103 W Main St
- 65 W Donegal St
- 333 Marietta Ave
- 325 Deerfield Dr
- 13 W Main St
- 0 Wood St Unit PALA2045808
- 430 Orchard Rd
- 602 Bernhard Ave
- 521 Bernhard Ave
- 0 Fairview Rd
- 731 Florin Ave
- 786 Fairview Rd
- 201 S Barbara St
- 747 Bruce Ave
- 9 Pine St
- 180 Range Rd
- 1126 Ashworth St
- 1128 Ashworth St
- 1108 Ashworth St
- 1116 Ashworth St
- 211 Harvestview N
- 228-B N Barbara St
- 104 Merchant Ave
- 100 Crestwyck Cir
- 2274 S Market St Unit 1
- 2274 S Market St Unit 5
- 379 Rivermoor Dr
- 310 Honeysuckle Dr
- 216 Ringneck Cir
- 218 Ringneck Cir
- 258 Red Cedar Ln
- 2-S Conifer Dr
- 108 Essex St
- 421 W Market St
- 635 S Market St Unit 1st Floor
- 534 S Market St Unit 202
- 502 S Market St
- 315 Locust St
- 108 S 4th St
- 336 Cherry St Unit 2
