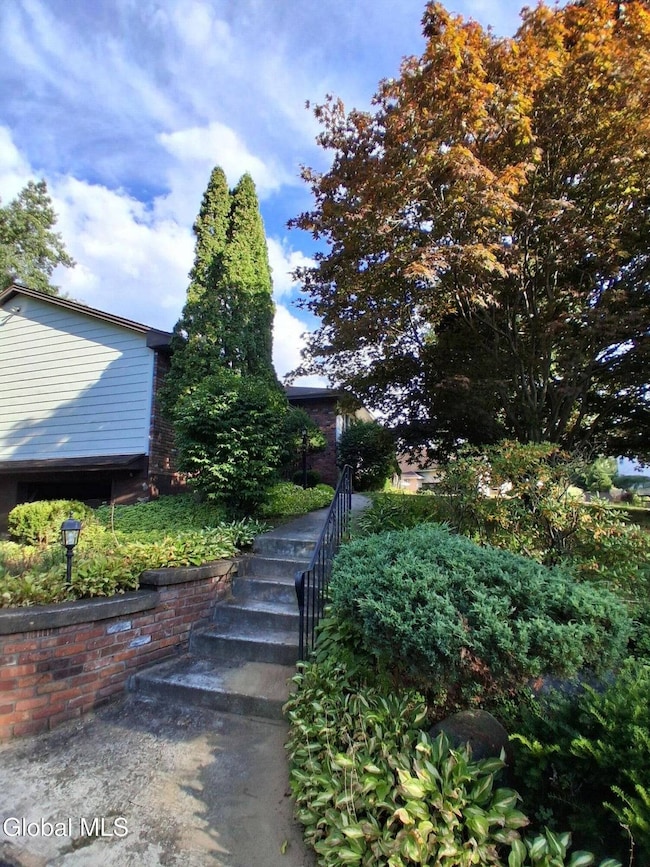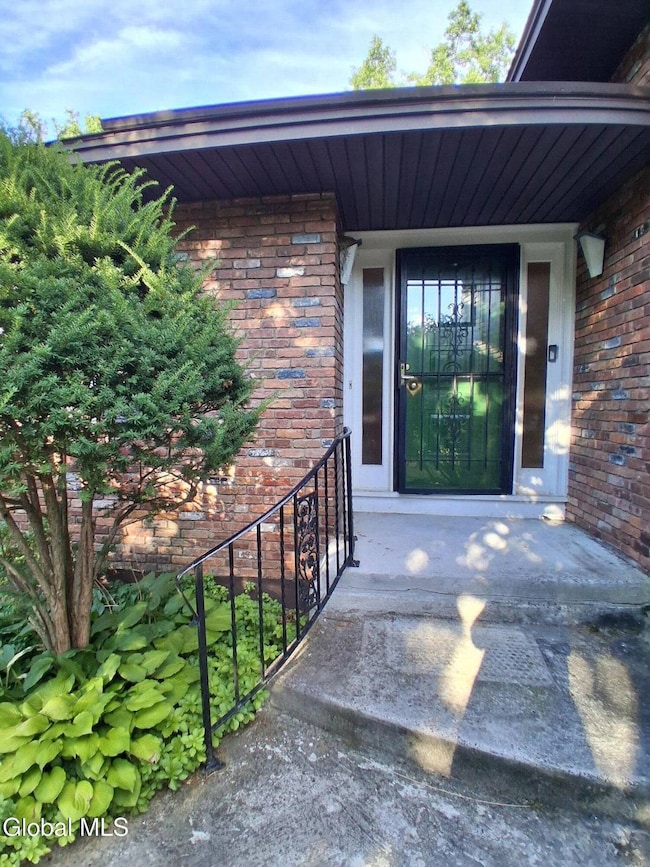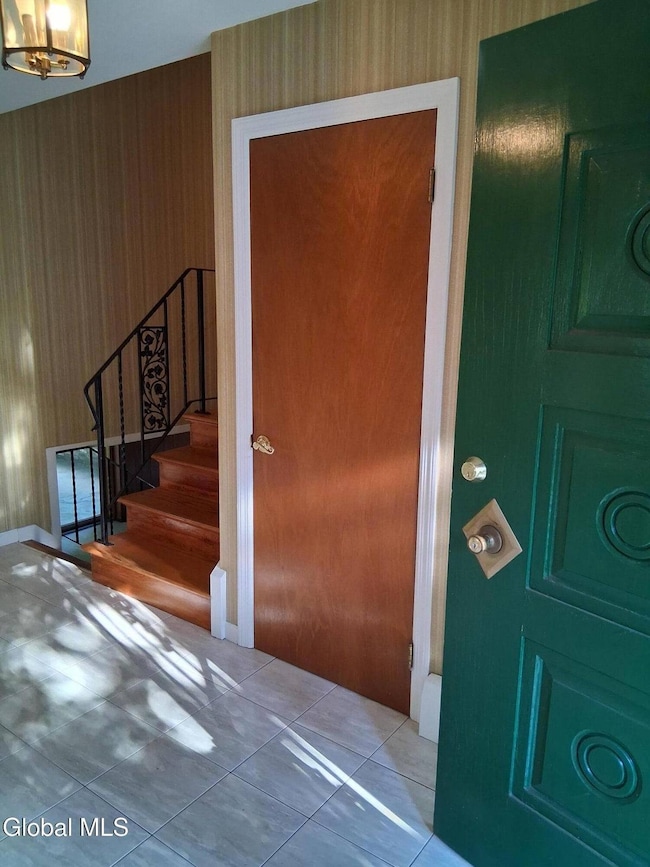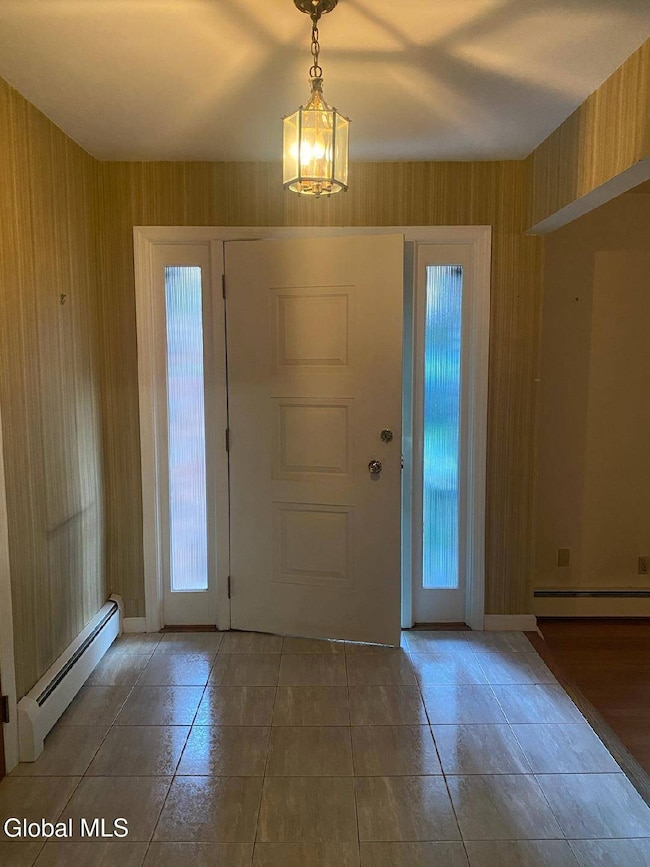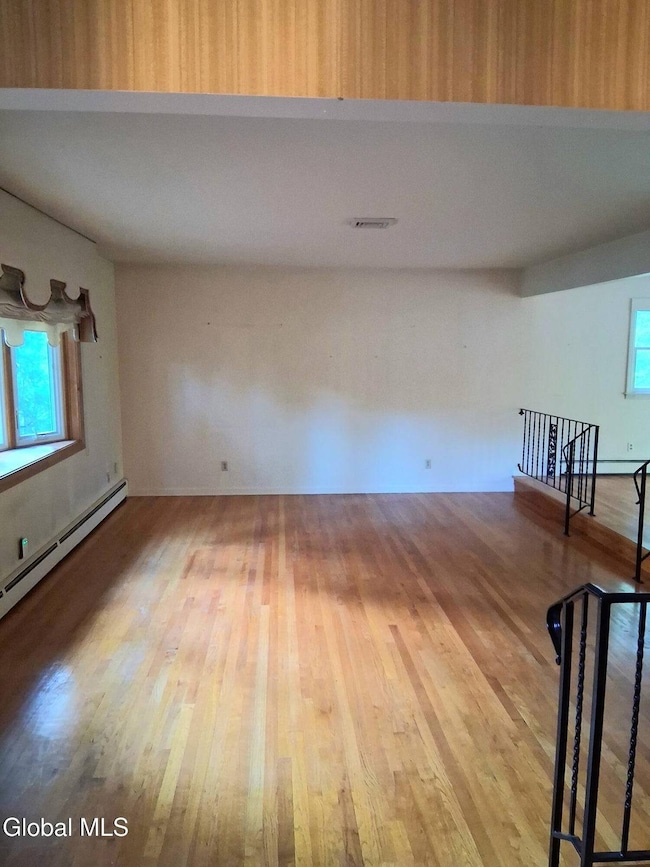341 W Highland Dr Schenectady, NY 12303
Estimated payment $3,075/month
Highlights
- Wood Burning Stove
- Wood Flooring
- 1 Fireplace
- Farnsworth Middle School Rated A-
- Main Floor Primary Bedroom
- Great Room
About This Home
Welcome home to this private spacious unique split-level home nestled in the sought-after Guilderland school district. With a total living area of over 2900 square feet spread over a versatile floorplan with 1,832sqft upstairs and 1,088sqft of living space on the lower level, this home offers private living spaces for larger families. Entering from the front door is a big bright living room with new bay window and custom-made window treatment. A kitchen, boasting a large butcher block island with storage and a beautiful dining space that leads out to a deck overlooking the expansive landscaped backyard. A full bathroom and four generously sized bedrooms all with Anderson windows replaced in 2017. Primary bedroom includes additional en-suite full bathroom and walk-in closet. The lower level offers a half bath with laundry and two more secluded bedrooms previously used as a private office and child's playroom. A vast family room with cozy wood fireplace and walkout to a screened-in porch completes the downstairs level. Attached two car garage with brand new white Cloplay garage doors installed this month with one side opening electronically with remote. All this and the long paved driveway for ample parking, makes this home a perfect blend of comfort, space, and location.
Home Details
Home Type
- Single Family
Est. Annual Taxes
- $10,203
Year Built
- Built in 1965
Parking
- 2 Car Attached Garage
- Basement Garage
- Driveway
Home Design
- Split Level Home
- Brick Exterior Construction
- Frame Construction
- Asphalt Roof
- Vinyl Siding
Interior Spaces
- 2,920 Sq Ft Home
- 2-Story Property
- 1 Fireplace
- Wood Burning Stove
- Entrance Foyer
- Great Room
- Family Room
- Living Room
- Dining Room
- Den
Kitchen
- Oven
- Microwave
- Dishwasher
- Laminate Countertops
Flooring
- Wood
- Carpet
- Tile
Bedrooms and Bathrooms
- 6 Bedrooms
- Primary Bedroom on Main
Laundry
- Laundry Room
- Dryer
- Washer
Finished Basement
- Walk-Out Basement
- Basement Fills Entire Space Under The House
Utilities
- Central Air
- Baseboard Heating
- Hot Water Heating System
- Heating System Uses Natural Gas
Additional Features
- 0.78 Acre Lot
- Property is near a bus stop
Map
Home Values in the Area
Average Home Value in this Area
Tax History
| Year | Tax Paid | Tax Assessment Tax Assessment Total Assessment is a certain percentage of the fair market value that is determined by local assessors to be the total taxable value of land and additions on the property. | Land | Improvement |
|---|---|---|---|---|
| 2024 | $10,007 | $350,000 | $70,000 | $280,000 |
| 2023 | $9,711 | $350,000 | $70,000 | $280,000 |
| 2022 | $8,293 | $350,000 | $70,000 | $280,000 |
| 2021 | $7,984 | $350,000 | $70,000 | $280,000 |
| 2020 | $7,864 | $350,000 | $70,000 | $280,000 |
| 2019 | $7,529 | $350,000 | $70,000 | $280,000 |
| 2018 | $6,287 | $253,000 | $50,600 | $202,400 |
| 2017 | $0 | $253,000 | $50,600 | $202,400 |
| 2016 | $7,272 | $253,000 | $50,600 | $202,400 |
| 2015 | -- | $253,000 | $50,600 | $202,400 |
| 2014 | -- | $253,000 | $50,600 | $202,400 |
Property History
| Date | Event | Price | List to Sale | Price per Sq Ft |
|---|---|---|---|---|
| 10/28/2025 10/28/25 | Pending | -- | -- | -- |
| 10/07/2025 10/07/25 | Price Changed | $425,000 | -14.1% | $146 / Sq Ft |
| 09/25/2025 09/25/25 | Price Changed | $495,000 | -5.7% | $170 / Sq Ft |
| 08/29/2025 08/29/25 | For Sale | $525,000 | -- | $180 / Sq Ft |
Purchase History
| Date | Type | Sale Price | Title Company |
|---|---|---|---|
| Deed | -- | Frank N Parisi |
Source: NY State MLS
MLS Number: 11594382
APN: 013089-039-008-0002-004-000-0000
- 428 Ridgehill Rd
- 228 Vincenza Ln
- 152 Okara Dr
- 3 Ann Dr
- 7062 Suzanne Ln
- 7048 Suzanne Ln
- 7104 Suzanne Ln
- 3033 Sunset Ln
- 233 Pinewood Dr
- 175 State Route 146
- 611 Via Ponderosa
- 0 Western Turnpike
- 102 Willow St
- 56 Whispering Pines Way
- 67 Whispering Pines Way
- 57 Whispering Pines Way
- 109 Whispering Pines Way
- 55 Whispering Pines Way
- 105 Whispering Pines Way
- 62 Whispering Pines Way
- 2568 Western Ave
- 7029 Suzanne Ln
- 220 Concord Hill Dr
- 2594 Western Ave
- 3736 Carman Rd
- 604 Via Ponderosa Unit 1
- 48 Bavarian Way
- 48 Bavarian Way Unit 125
- 48 Bavarian Way Unit 97
- 3011 Lone Pine Rd Unit D
- 9 Winding Brook Dr
- 2120 Western Ave
- 7 Gilmore Terrace Unit 2 Bedrooms, 1 Bath, Apt i
- 237 Georgetown Ct
- 800 Brandywine Pkwy
- 457 State Route 146
- 1600 Pennsylvania Ave
- 101 Steuben Dr
- 1949 Western Ave Unit 608
- 1949 Western Ave Unit 501

