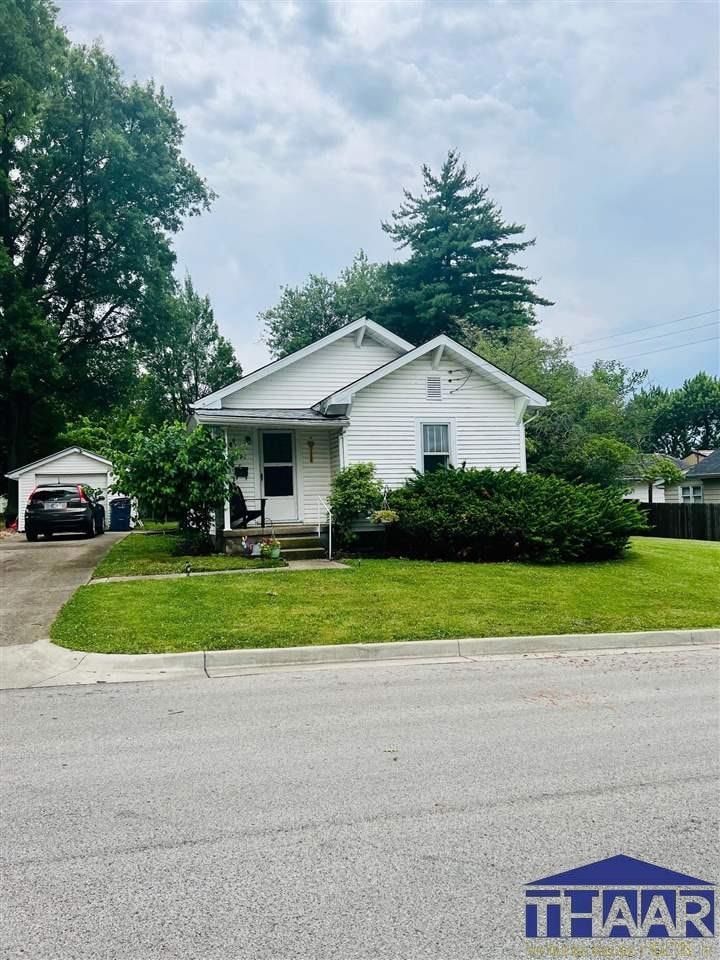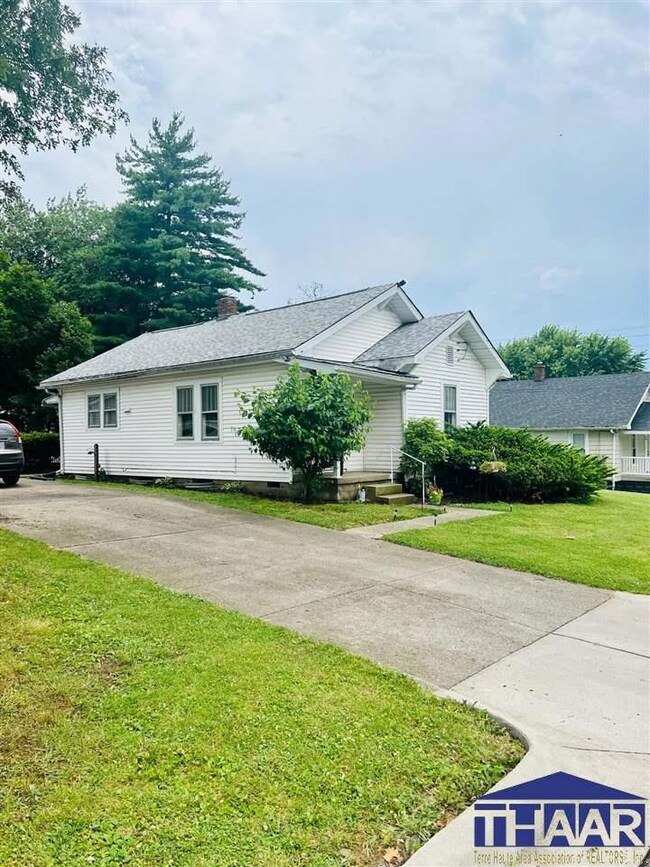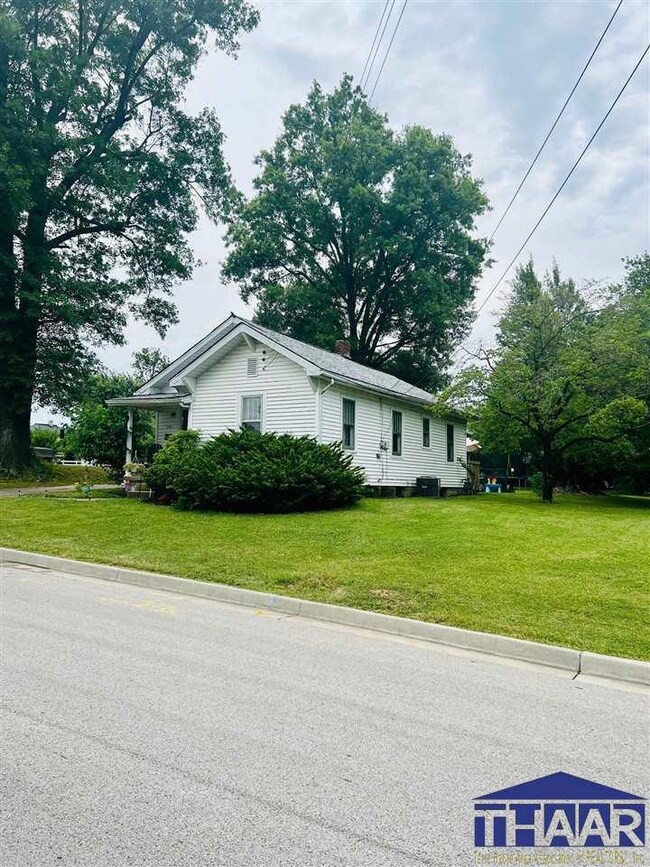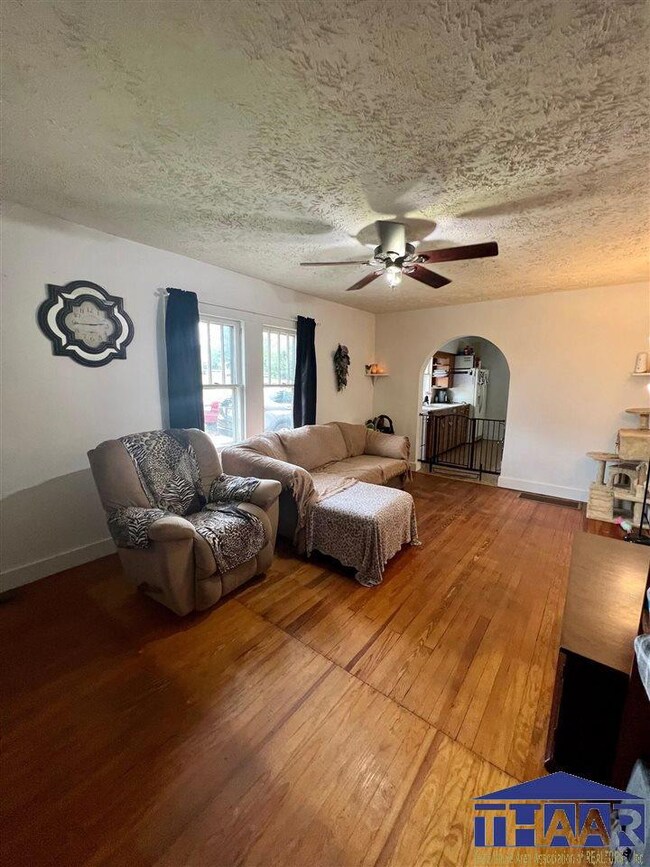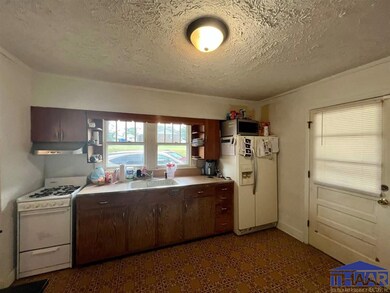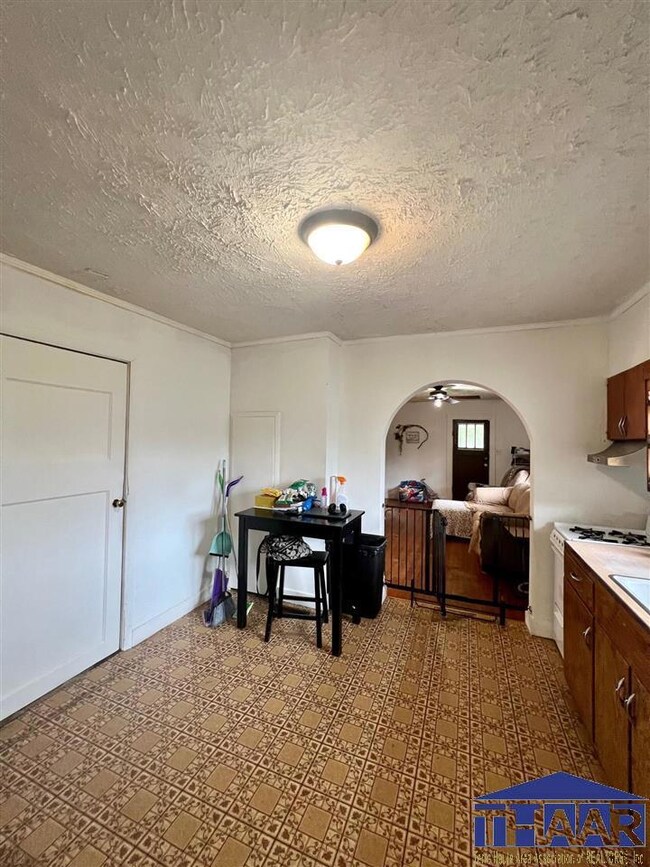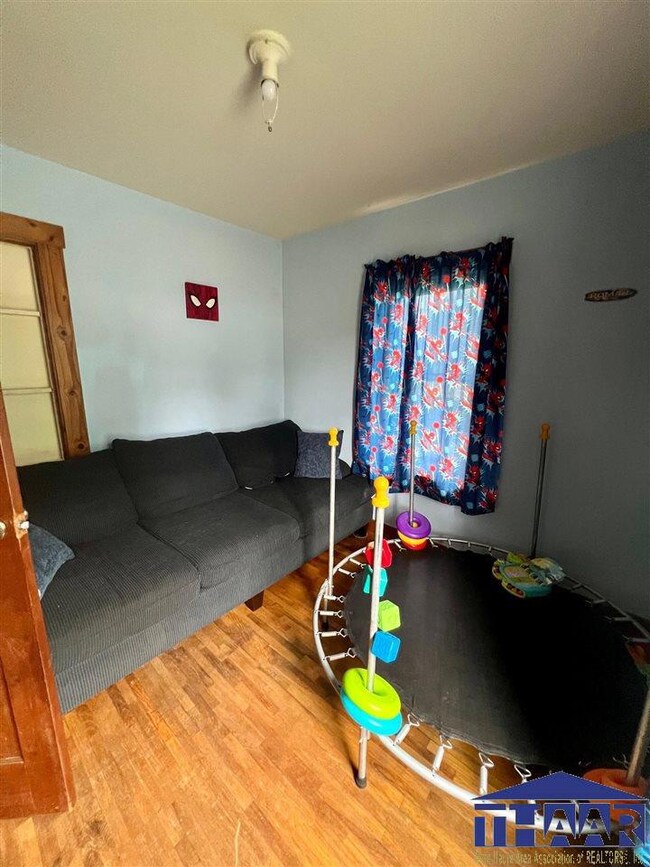
341 W Thomas St Sullivan, IN 47882
Highlights
- 0.56 Acre Lot
- No HOA
- Eat-In Kitchen
- Deck
- 1 Car Detached Garage
- Storm Windows
About This Home
As of August 2023Take a look at this cute 2 bedroom 1 bath bungalow over partial basement. Original hardwood floors, eat in kitchen, paved driveway, large back deck, 1 car garage all situated on just over a half-acre ( 2 large lots). Call today to schedule your showing!
Last Agent to Sell the Property
Berkshire Hathaway HomeServices Newlin-Miller REALTORS® License #RB14049999 Listed on: 06/29/2023

Home Details
Home Type
- Single Family
Year Built
- Built in 1935
Lot Details
- 0.56 Acre Lot
- Lot Dimensions are 154x157
- Kennel
- Aluminum or Metal Fence
- Cleared Lot
Home Design
- Bungalow
- Shingle Roof
- Metal Roof
- Vinyl Siding
Interior Spaces
- 668 Sq Ft Home
- 1-Story Property
- Ceiling Fan
- Window Treatments
- Living Room
Kitchen
- Eat-In Kitchen
- Gas Oven or Range
Flooring
- Carpet
- Vinyl
Bedrooms and Bathrooms
- 2 Bedrooms
- 1 Full Bathroom
Basement
- Partial Basement
- Block Basement Construction
- Laundry in Basement
Home Security
- Storm Windows
- Fire and Smoke Detector
Parking
- 1 Car Detached Garage
- Driveway
Outdoor Features
- Deck
- Stoop
Location
- City Lot
Schools
- Sullivan Elementary School
- Sullivan Middle School
- Sullivan High School
Utilities
- Forced Air Heating and Cooling System
- Heating System Uses Natural Gas
- Gas Available
- Gas Water Heater
Community Details
- No Home Owners Association
Listing and Financial Details
- Assessor Parcel Number 77-07-28-444-124.000-012
Ownership History
Purchase Details
Home Financials for this Owner
Home Financials are based on the most recent Mortgage that was taken out on this home.Purchase Details
Home Financials for this Owner
Home Financials are based on the most recent Mortgage that was taken out on this home.Similar Homes in Sullivan, IN
Home Values in the Area
Average Home Value in this Area
Purchase History
| Date | Type | Sale Price | Title Company |
|---|---|---|---|
| Quit Claim Deed | -- | None Listed On Document | |
| Warranty Deed | $32,500 | Sullivan County Abstract, Inc |
Property History
| Date | Event | Price | Change | Sq Ft Price |
|---|---|---|---|---|
| 08/02/2023 08/02/23 | Sold | $64,900 | 0.0% | $97 / Sq Ft |
| 07/04/2023 07/04/23 | Pending | -- | -- | -- |
| 06/29/2023 06/29/23 | For Sale | $64,900 | +99.7% | $97 / Sq Ft |
| 09/16/2019 09/16/19 | Sold | $32,500 | -34.3% | $49 / Sq Ft |
| 08/31/2019 08/31/19 | Pending | -- | -- | -- |
| 06/10/2019 06/10/19 | For Sale | $49,500 | -- | $74 / Sq Ft |
Tax History Compared to Growth
Tax History
| Year | Tax Paid | Tax Assessment Tax Assessment Total Assessment is a certain percentage of the fair market value that is determined by local assessors to be the total taxable value of land and additions on the property. | Land | Improvement |
|---|---|---|---|---|
| 2024 | $613 | $60,900 | $20,900 | $40,000 |
| 2023 | $613 | $61,300 | $20,900 | $40,400 |
| 2022 | $1,254 | $62,700 | $20,900 | $41,800 |
| 2021 | $1,182 | $59,100 | $20,900 | $38,200 |
| 2020 | $1,148 | $57,400 | $20,900 | $36,500 |
| 2019 | $1,082 | $54,100 | $20,900 | $33,200 |
| 2018 | $1,082 | $54,100 | $20,900 | $33,200 |
| 2017 | $1,074 | $53,700 | $20,900 | $32,800 |
| 2016 | $1,074 | $53,700 | $20,900 | $32,800 |
| 2014 | $1,018 | $50,900 | $20,900 | $30,000 |
| 2013 | $1,002 | $50,100 | $20,900 | $29,200 |
Agents Affiliated with this Home
-
DANIELLE MCKINNEY

Seller's Agent in 2023
DANIELLE MCKINNEY
Berkshire Hathaway HomeServices Newlin-Miller REALTORS®
(812) 239-2746
30 in this area
85 Total Sales
-
Debbie Hill

Seller Co-Listing Agent in 2023
Debbie Hill
RE/MAX
(812) 208-5662
10 in this area
261 Total Sales
-
F
Seller's Agent in 2019
Frank Hale
Access Real Estate
Map
Source: Terre Haute Area Association of REALTORS®
MLS Number: 101121
APN: 77-07-28-444-124.000-012
- 217 N French St
- 426 N Section St
- 154 West St
- 809 N Court St
- 722 N Main St
- 513 W Washington St
- 415 N State St
- 504 N Broad St
- 682 E Pr Rd 265 N
- 1569 E 200 Rd N
- 217 N State St
- 1060 N Sunset Dr
- 316 E Beech St
- 234 S Crowder St
- 570 W Johnson St
- 301 S Section St
- 131 S Broad St
- 1104 N Main St
- 321 S Court St
- 329 S Court St
