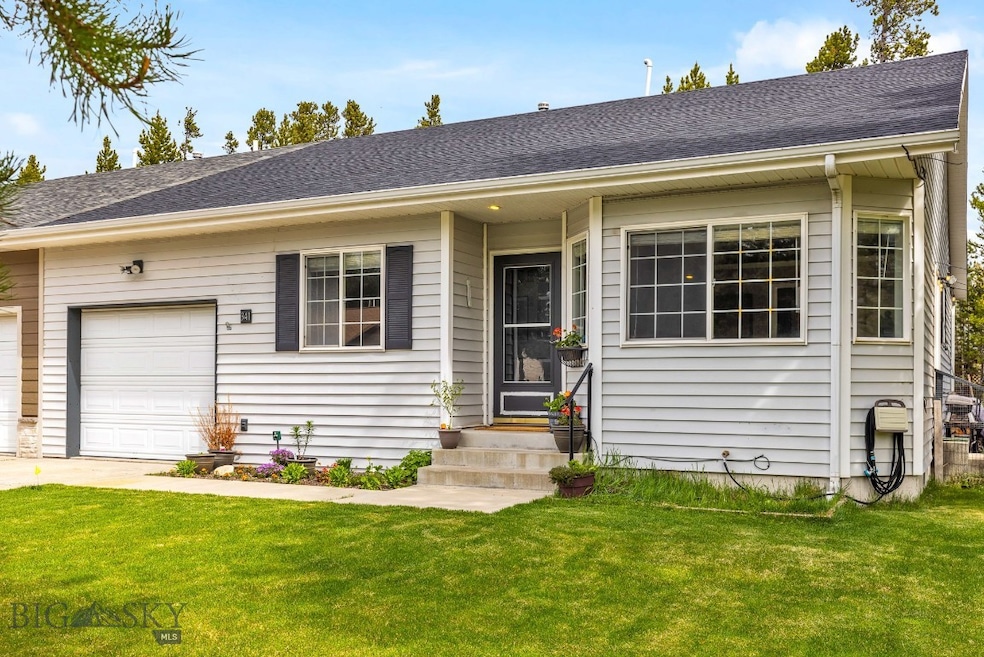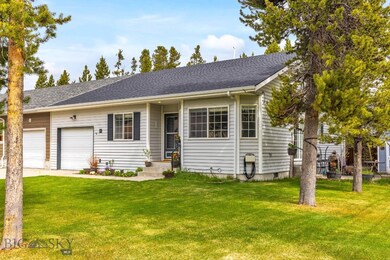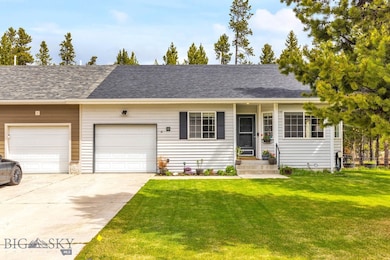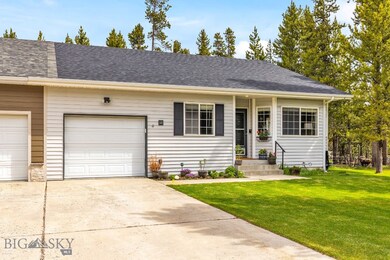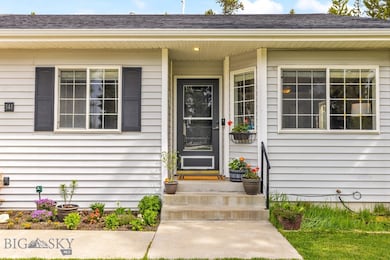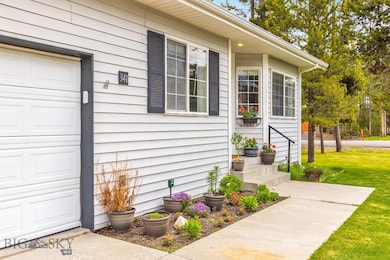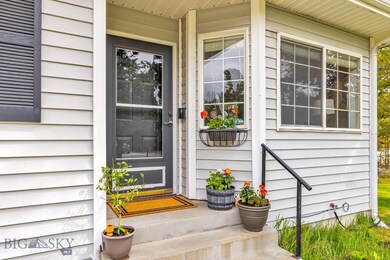341 Washburn Cir West Yellowstone, MT 59758
Estimated payment $2,494/month
Highlights
- View of Trees or Woods
- Porch
- Walk-In Closet
- Lawn
- 1 Car Attached Garage
- Living Room
About This Home
Charming 3-Bed, 2-Bath Townhouse in West Yellowstone – Just Minutes from Yellowstone National Park!Welcome to this well-maintained single-level townhouse located in the desirable Madison Addition subdivision of West Yellowstone, Montana. Offering 3 bedrooms and 2 full bathrooms, this home includes a convenient one-car garage and features thoughtful updates throughout—all just 0.9 miles from the west entrance of Yellowstone National Park.Recent improvements include a new roof (2023), updated kitchen sink lighting and faucet, a newer shed for extra storage, garden box for summer planting, new shutters, and an added closet in the third bedroom/bonus room. The home is equipped with underground sprinklers to keep the yard green with ease.Tucked into a peaceful neighborhood, this property is perfect for locals, second homeowners, or employee housing. Please note: short-term rentals are not allowed, ensuring a quiet, residential setting. Schedule your showing today!
Townhouse Details
Home Type
- Townhome
Est. Annual Taxes
- $1,716
Year Built
- Built in 1997
Lot Details
- 8,371 Sq Ft Lot
- Perimeter Fence
- Landscaped
- Sprinkler System
- Lawn
- Garden
HOA Fees
- $8 Monthly HOA Fees
Parking
- 1 Car Attached Garage
- Garage Door Opener
Home Design
- Shingle Roof
Interior Spaces
- 1,135 Sq Ft Home
- 1-Story Property
- Ceiling Fan
- Living Room
- Dining Room
- Views of Woods
- Laundry Room
Kitchen
- Range
- Dishwasher
- Disposal
Bedrooms and Bathrooms
- 3 Bedrooms
- Walk-In Closet
- 2 Full Bathrooms
Outdoor Features
- Shed
- Porch
Utilities
- Forced Air Heating System
- Heating System Uses Natural Gas
Community Details
- Association fees include road maintenance
- Madison Addition Subdivision
Listing and Financial Details
- Assessor Parcel Number RRG40283
Map
Home Values in the Area
Average Home Value in this Area
Tax History
| Year | Tax Paid | Tax Assessment Tax Assessment Total Assessment is a certain percentage of the fair market value that is determined by local assessors to be the total taxable value of land and additions on the property. | Land | Improvement |
|---|---|---|---|---|
| 2024 | $1,647 | $343,200 | $0 | $0 |
| 2023 | $1,586 | $343,200 | $0 | $0 |
| 2022 | $1,601 | $254,551 | $0 | $0 |
| 2021 | $1,755 | $254,551 | $0 | $0 |
| 2020 | $1,636 | $233,500 | $0 | $0 |
| 2019 | $1,596 | $233,500 | $0 | $0 |
| 2018 | $1,483 | $196,774 | $0 | $0 |
| 2017 | $1,432 | $196,284 | $0 | $0 |
| 2016 | $1,362 | $182,002 | $0 | $0 |
| 2015 | $1,363 | $182,002 | $0 | $0 |
| 2014 | $1,209 | $94,817 | $0 | $0 |
Property History
| Date | Event | Price | Change | Sq Ft Price |
|---|---|---|---|---|
| 05/25/2025 05/25/25 | Pending | -- | -- | -- |
| 05/22/2025 05/22/25 | For Sale | $419,000 | +84.6% | $369 / Sq Ft |
| 11/20/2017 11/20/17 | Sold | -- | -- | -- |
| 10/21/2017 10/21/17 | Pending | -- | -- | -- |
| 08/14/2017 08/14/17 | For Sale | $227,000 | +26.1% | $201 / Sq Ft |
| 11/17/2014 11/17/14 | Sold | -- | -- | -- |
| 10/18/2014 10/18/14 | Pending | -- | -- | -- |
| 11/03/2013 11/03/13 | For Sale | $180,000 | -- | $159 / Sq Ft |
Purchase History
| Date | Type | Sale Price | Title Company |
|---|---|---|---|
| Quit Claim Deed | -- | Security Title | |
| Interfamily Deed Transfer | -- | None Available | |
| Warranty Deed | -- | Security Title Co | |
| Warranty Deed | -- | Montana Title & Escrow | |
| Joint Tenancy Deed | -- | American Land Title Company | |
| Warranty Deed | -- | Montana Title & Escrow | |
| Warranty Deed | -- | Montana Title & Escrow |
Mortgage History
| Date | Status | Loan Amount | Loan Type |
|---|---|---|---|
| Open | $214,200 | New Conventional | |
| Previous Owner | $205,000 | Credit Line Revolving | |
| Previous Owner | $26,000 | New Conventional | |
| Previous Owner | $164,465 | FHA | |
| Previous Owner | $138,000 | New Conventional | |
| Previous Owner | $166,500 | Purchase Money Mortgage | |
| Previous Owner | $80,000 | Purchase Money Mortgage |
Source: Big Sky Country MLS
MLS Number: 401576
APN: 06-0062-27-3-07-05-5002
- TBD Electric St
- 321 Gibbon Ave
- 305 Lewis Ave
- 225 N Geyser St
- 328 Shoshone Ave
- 805 N Sylvan Cir
- 517 Cascade Ave
- 516 Gallatin Ave
- 625 Firehole Ave
- 528 Gallatin Ave
- 532 Gallatin Ave
- 286 Mule Deer Rd
- 848 Mountain Vista Dr
- 255 Fishermans Village Loop
- 1319 McClellon St
- TBD Buffalo Dr
- 76 Buffalo Dr
- 41 S Coyote St
- 128 Buffalo Dr
- 169 & 167 Grizzly Bear Loop
