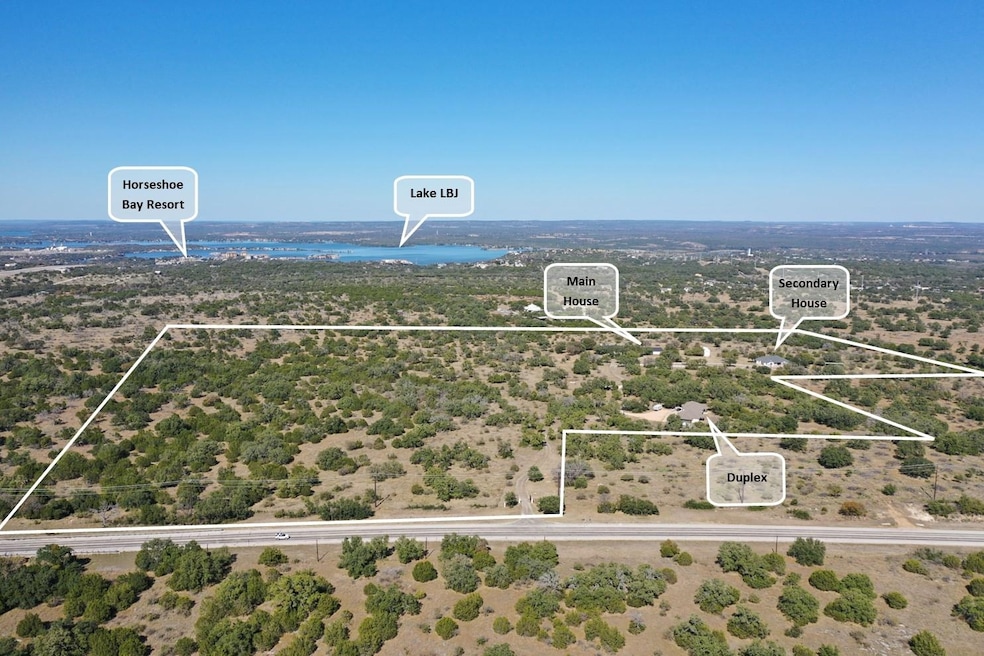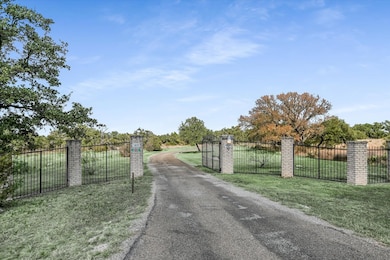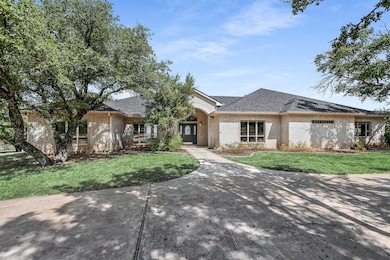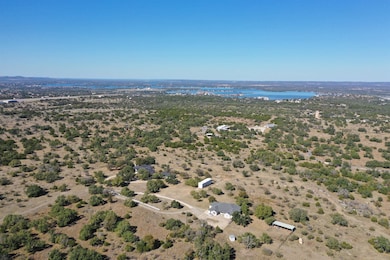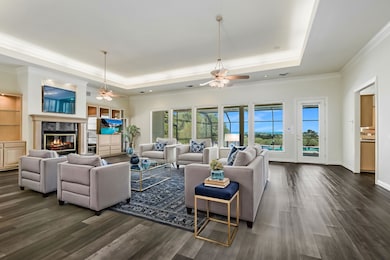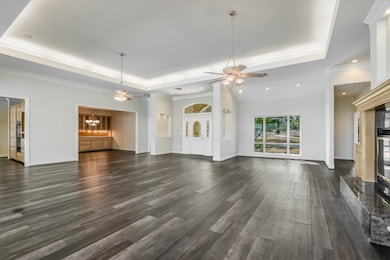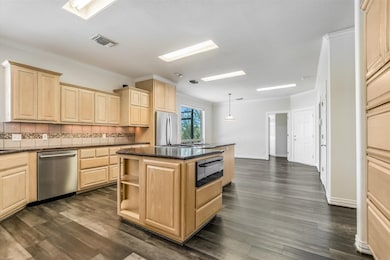3410 & 3408 Hwy 71 W Horseshoe Bay, TX 78657
Estimated payment $36,996/month
Highlights
- In Ground Pool
- Panoramic View
- 65 Acre Lot
- RV Access or Parking
- Custom Home
- Wood Flooring
About This Home
This exceptional 65-acre estate presents a rare opportunity along the thriving Highway 71 corridor, offering 701 feet of prime frontage, a paved entrance, and a premier location just minutes from Baylor Scott & White Hospital and the City of Horseshoe Bay. Positioned within Horseshoe Bay’s ETJ, the property sits in the path of steady Hill Country growth, surrounded by expanding medical, commercial, and residential development. The gently rolling topography, majestic hardwoods, and open meadows create a beautiful canvas for future use, with multiple elevated building sites showcasing long-range Hill Country views. Blending development potential with refined Hill Country living, the property features two custom homes and a duplex totaling 10,308 sq. ft. The 3,730 sq. ft. main residence showcases open living spaces, high ceilings, and a sparkling pool. The second 3,490 sq. ft. home offers spacious living areas and a gourmet kitchen, while the duplex provides two 1,544 sq. ft. units—ideal for guests or rentals. All structures are currently served by well water and septic, with the possibility of connecting to city water and sewer from the adjoining tract. The frontage is ideally suited for commercial, retail, or medical use, while the interior acreage suits subdivision, multifamily, or estate development. Whether envisioned as a private retreat or long-term investment, it embodies Hill Country sophistication, versatility, and unmatched potential in one of Central Texas’s fastest-growing corridors.
Listing Agent
RE/MAX HORSESHOE BAY RESORT SA Brokerage Phone: 512-755-1606 License #0423439 Listed on: 11/14/2025

Home Details
Home Type
- Single Family
Year Built
- Built in 1998
Lot Details
- 65 Acre Lot
- Lot Dimensions are 701x41830x1810x1806
- Property fronts a private road
- Cross Fenced
- Barbed Wire
- Perimeter Fence
- Landscaped
- Sprinkler System
Property Views
- Panoramic
- Hill Country
Home Design
- Custom Home
- Slab Foundation
- Composition Roof
- Stone Exterior Construction
Interior Spaces
- 10,308 Sq Ft Home
- 1-Story Property
- Crown Molding
- Ceiling Fan
- Recessed Lighting
- Fireplace With Gas Starter
- Fire and Smoke Detector
- Washer and Electric Dryer Hookup
Kitchen
- Built-In Double Oven
- Cooktop
- Warming Drawer
- Dishwasher
- Disposal
Flooring
- Wood
- Concrete
- Tile
Bedrooms and Bathrooms
- 14 Bedrooms
- Split Bedroom Floorplan
- Walk-In Closet
- Spa Bath
Parking
- 5 Garage Spaces | 2 Attached and 3 Detached
- 1 Carport Space
- Side Facing Garage
- Garage Door Opener
- RV Access or Parking
Accessible Home Design
- Stepless Entry
Outdoor Features
- In Ground Pool
- Enclosed Patio or Porch
Utilities
- Central Heating and Cooling System
- Heat Pump System
- Well
- Electric Water Heater
- Septic Tank
- Cable TV Available
Community Details
- Horseshoe Bay Subdivision
Listing and Financial Details
- Assessor Parcel Number 063478
Map
Home Values in the Area
Average Home Value in this Area
Property History
| Date | Event | Price | List to Sale | Price per Sq Ft |
|---|---|---|---|---|
| 11/14/2025 11/14/25 | For Sale | $5,900,000 | -- | $572 / Sq Ft |
Source: Highland Lakes Association of REALTORS®
MLS Number: HLM175691
- 3410 & 3408 State Highway 71 W
- 1615 Whitetail Rd
- 1612 Whitetail Rd
- 1801 Whitetail Rd
- Lot 13 & 14 Twisted Oak Dr
- 2210 Doe
- 1308 Swallow
- TBD Swallow
- LOT K1147 Mallard Ln
- Lot K1157 Swallow
- Lot K1156 Swallow
- 4104 Clayton Nolen Dr
- 0 Arrow Point Dr
- 000 Southwind St
- 00 Southwind St
- 1063 Hob Nail
- TBD Hob Nail
- Lot 1068 Rolling Hill
- Lot 22121 Hi Mesa
- TBD Gunsmoke
- 1306 Whitetail Rd
- 2916 Hi Mesa
- 114 Rolling Hill
- 118 Cap Rock Dr
- 801 Grassy Knoll Unit A
- 1008 Clayton Nolen Dr
- 307 Crestview
- 300 Poker Chip
- 401 Hi There
- 307 Poker Chip Unit 122
- 409 Hi There Unit J
- 402 Hi Stirrup Unit E4
- 402 Hi Stirrup Unit E2
- 300 Lucy Ln
- 301 Knights Row
- 301 Knights Row Unit 45
- 300 Knights Row
- 100 Bay Point Dr
- 415 Horseshoe Bay Blvd N
- 117 Lost Spur
