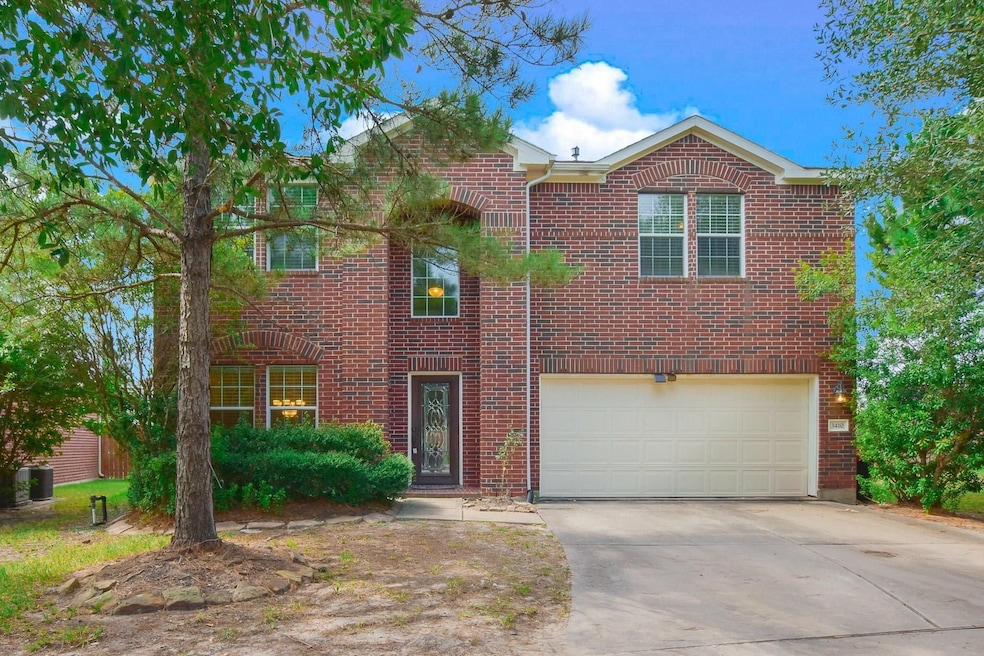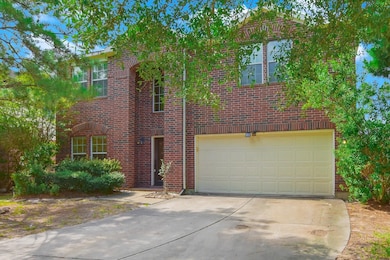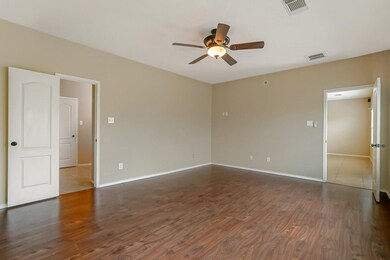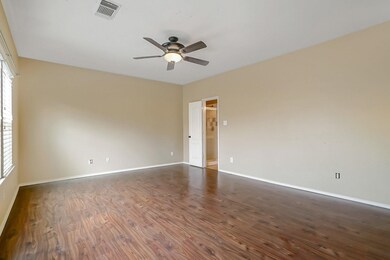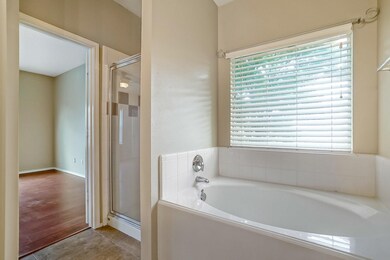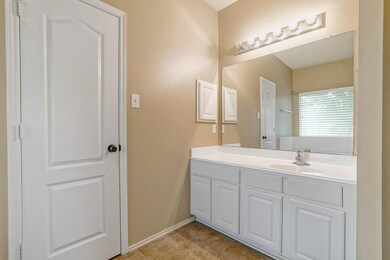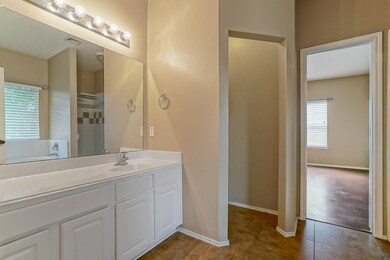3410 Azalea Sands Dr Spring, TX 77386
Legends Ranch NeighborhoodHighlights
- Granite Countertops
- Community Pool
- Cul-De-Sac
- Birnham Woods Elementary School Rated A
- Breakfast Area or Nook
- 2 Car Attached Garage
About This Home
Nestled in a quiet cul-de-sac within the highly sought-after manned and gated community, this beautifully maintained home offers both comfort and peace of mind—perfect for families seeking a safe environment where children can play freely. Cul-de-sac setting ensures minimal traffic and added safety for outdoor play. Master Suite conveniently located downstairs; secondary bedrooms and a large game room upstairs provide ample space for family living and entertainment. Kitchen features stainless steel appliances, granite countertops, a generous breakfast area, and a formal dining room ideal for gatherings. Enjoy a cozy fireplace, built-in shelving, and an abundance of natural light through large windows. 24/7 manned gate for enhanced security. Convenient access to shopping, dining, and major highways. Conveniently located near major Fortune 500 companies, including HP and ExxonMobil, offering strategic value for professionals and investors.
Home Details
Home Type
- Single Family
Est. Annual Taxes
- $7,851
Year Built
- Built in 2004
Lot Details
- 5,963 Sq Ft Lot
- Cul-De-Sac
Parking
- 2 Car Attached Garage
Interior Spaces
- 2,740 Sq Ft Home
- 2-Story Property
- Free Standing Fireplace
- Family Room
- Combination Kitchen and Dining Room
- Washer and Gas Dryer Hookup
Kitchen
- Breakfast Area or Nook
- Convection Oven
- Gas Range
- Microwave
- Ice Maker
- Dishwasher
- Granite Countertops
- Disposal
Bedrooms and Bathrooms
- 4 Bedrooms
Schools
- Birnham Woods Elementary School
- York Junior High School
- Grand Oaks High School
Utilities
- Central Heating and Cooling System
- Heating System Uses Gas
Listing and Financial Details
- Property Available on 4/25/20
- 12 Month Lease Term
Community Details
Overview
- Poa Legends Ranch Association
- Canyon Gate At Legends Ranch 0 Subdivision
Recreation
- Community Pool
Pet Policy
- No Pets Allowed
Map
Source: Houston Association of REALTORS®
MLS Number: 53262567
APN: 3283-02-09800
- 30007 Luna Lakes Dr
- 3507 Palomar Valley Dr
- 3526 Azalea Sands Dr
- 3535 Cactus Creek Dr
- 3603 Palomar Valley Dr
- 30206 Mesa Valley Dr
- 3606 Palomar Valley Dr
- 30214 Vinebriar Dr
- 3607 Cedar Flats Ln
- 3518 Leaf Vines Dr
- 30303 Castle Forest Dr
- 30302 Castle Forest Dr
- 3131 Rustic Gardens Dr
- 3554 Bennett Trails Dr
- 3215 Legends Mist Dr
- 3402 Legends Mist Dr
- 3644 Standing Rock Dr
- 29501 Salem Fields Dr
- 30415 Avera Creek Dr
- 3011 Rustic Gardens Dr
- 3423 Cactus Creek Dr
- 3535 Cactus Creek Dr
- 30206 Emerson Creek Dr
- 29740 Sullivan Oaks Dr
- 30218 Legacy Pines Dr
- 29725 Sullivan Oaks Dr
- 29902 Legends Ridge Dr
- 3607 Cedar Flats Ln
- 29715 Meridian Hill Dr
- 3526 Glenmore Meadow Dr
- 3619 Standing Rock Dr
- 29719 Buffalo Canyon Dr
- 29717 Buffalo Canyon Dr
- 3021 Wedgewood Bay Ct
- 29650 Legends Green Dr
- 3210 Montclair Orchard Trace
- 30603 Gardenia Trace Dr
- 30526 Ginger Trace Dr
- 30618 Lavender Trace Dr
- 29618 Evergreen Hills Dr
