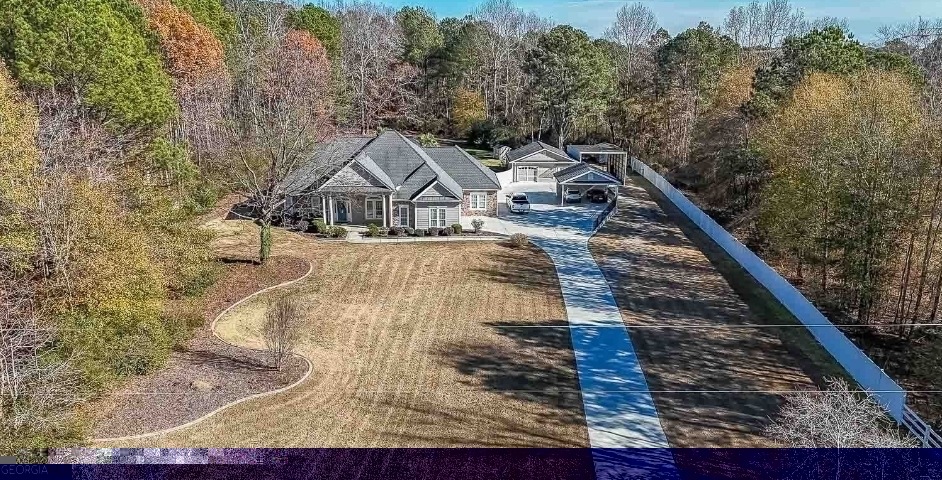Come by to see this custom ranch on a four acre estate and you will never want to leave! The property includes a 1,096 sqft heated accessory building which includes a bathroom and a kitchenette; a magnificent palm tree surrounded pool next to your outdoor kitchen and fireplace; an enclosed game room, that looks out to the backyard; a gazebo and multiple storage buildings, all with electricity; additional covered parking, and separate covered RV parking. The home completes the total package: an open concept with hardwood floors throughout, upgraded lighting, a sunroom, and a water filtration system. The kitchen boast gorgeous stone countertops, high end cabinets, stainless steel appliances, and a double oven. The oversized main bedroom includes a separate lounge/office area, a door to walk out to the backyard, and so much extra room. Attached is the main bathroom with tile floors, an extra large tiled shower with double shower heads, a jacuzzi tub, two huge walk in closets, and a double vanity. With so much to offer, schedule your showing to see what a dream home looks like.

